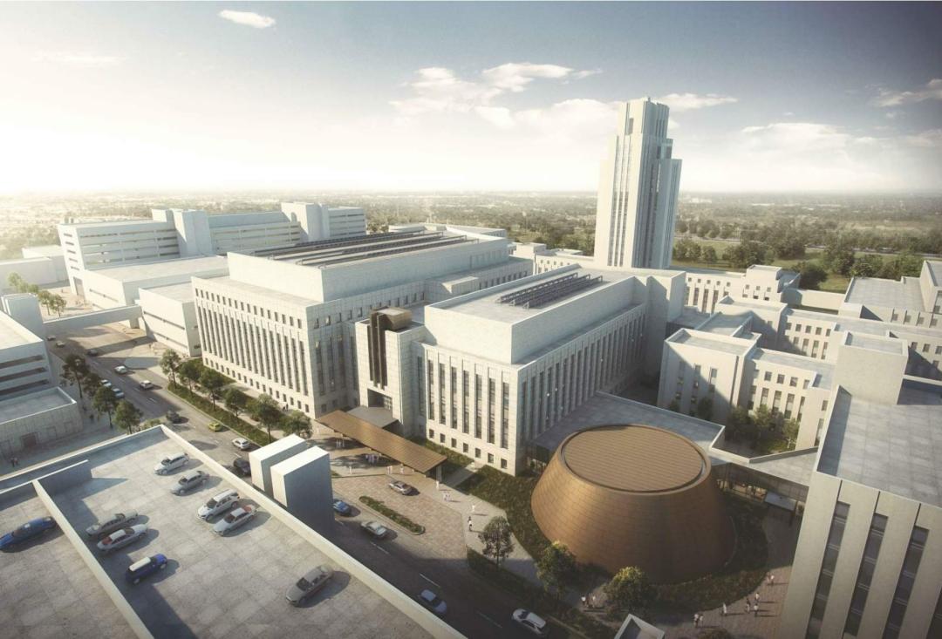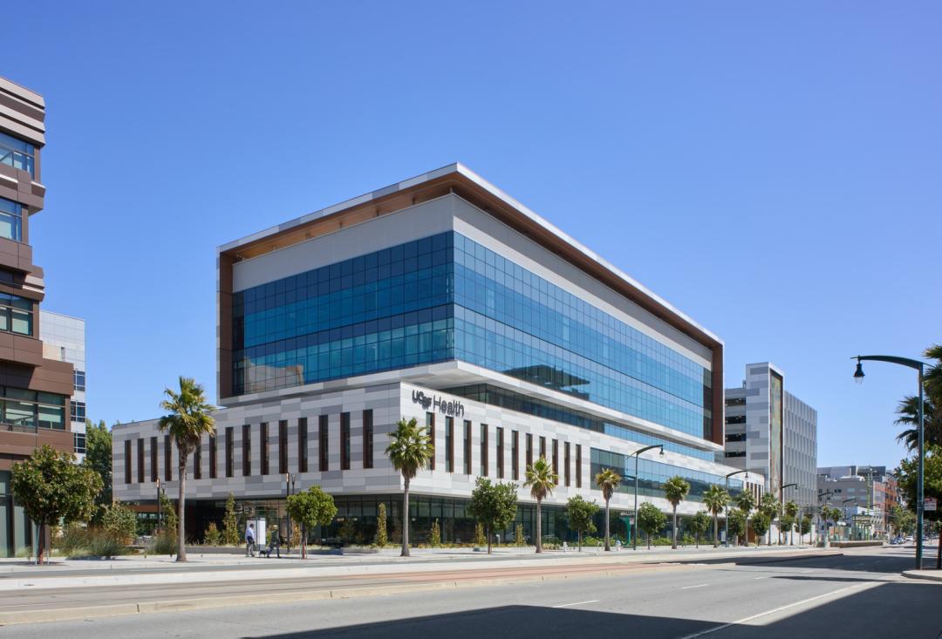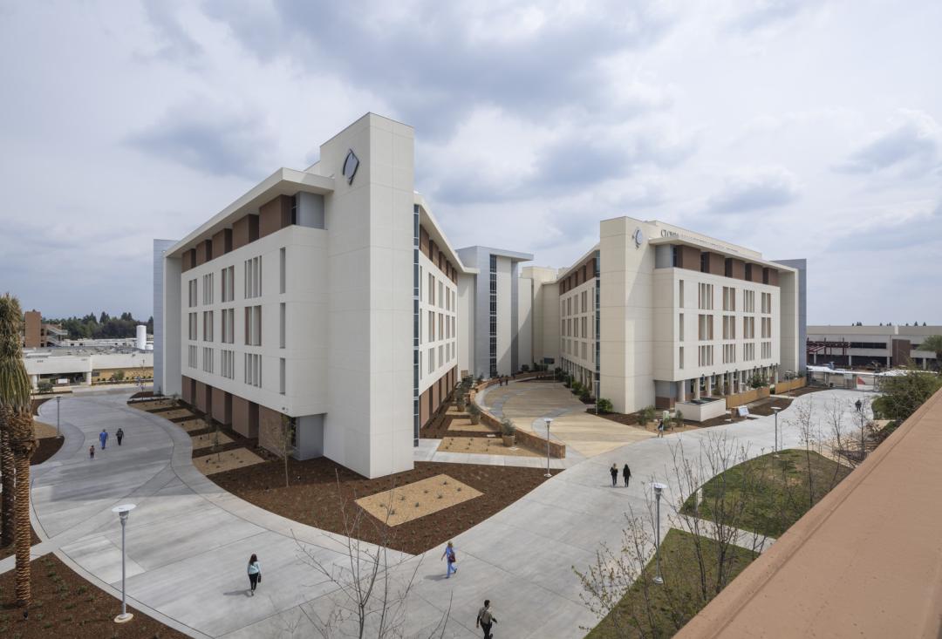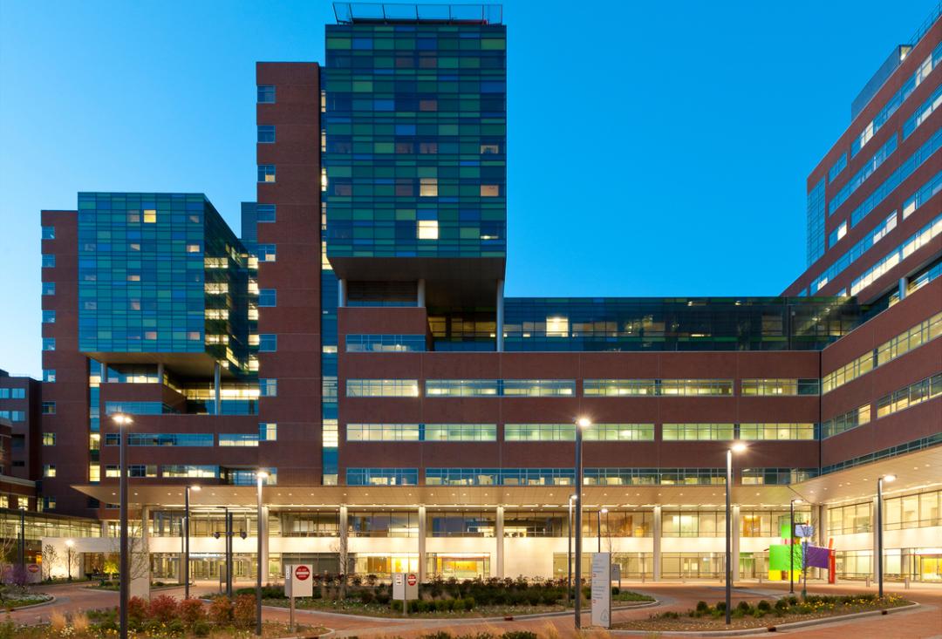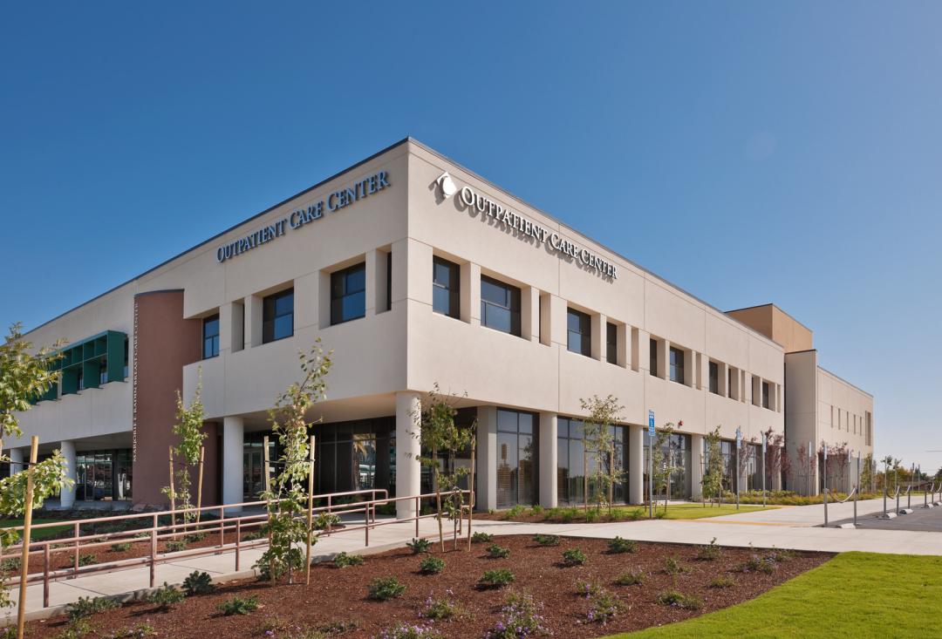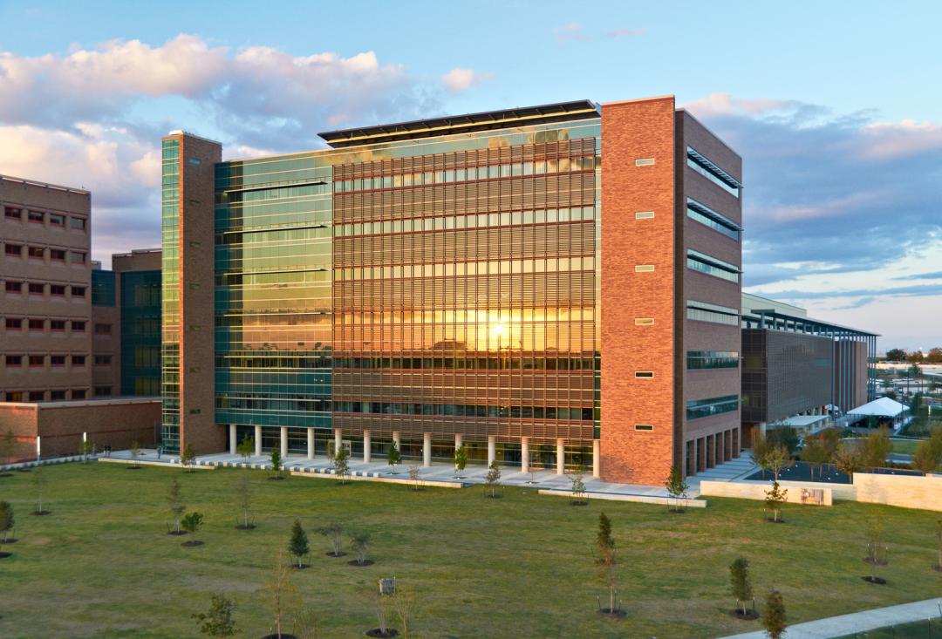Client
MedStar Health
Designer
HKS/Shalom Baranes Associates JV
Location
Washington, DC
Size
477,000 Square Feet
Completion Date
2023
Delivery Method
Construction Manager at Risk
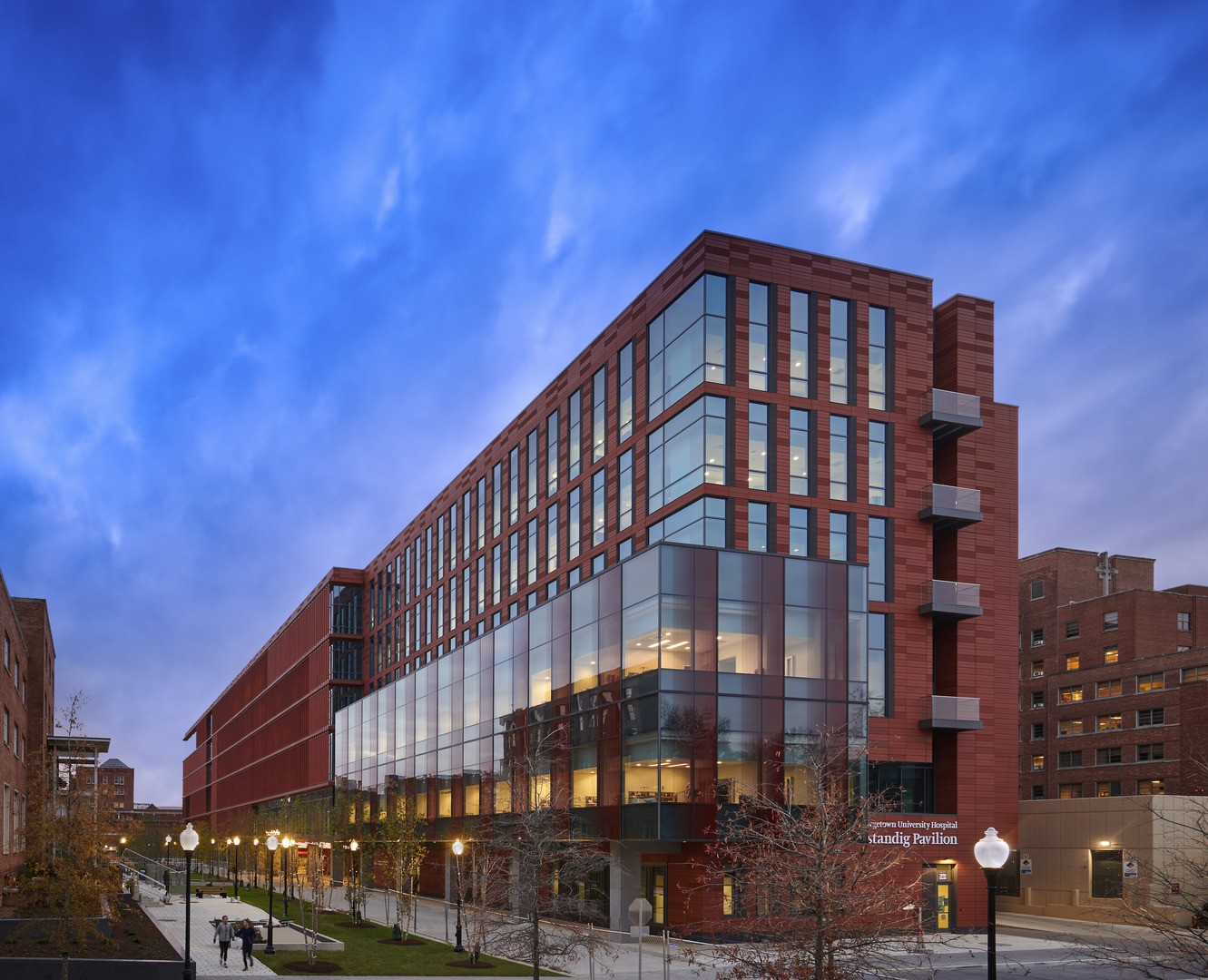
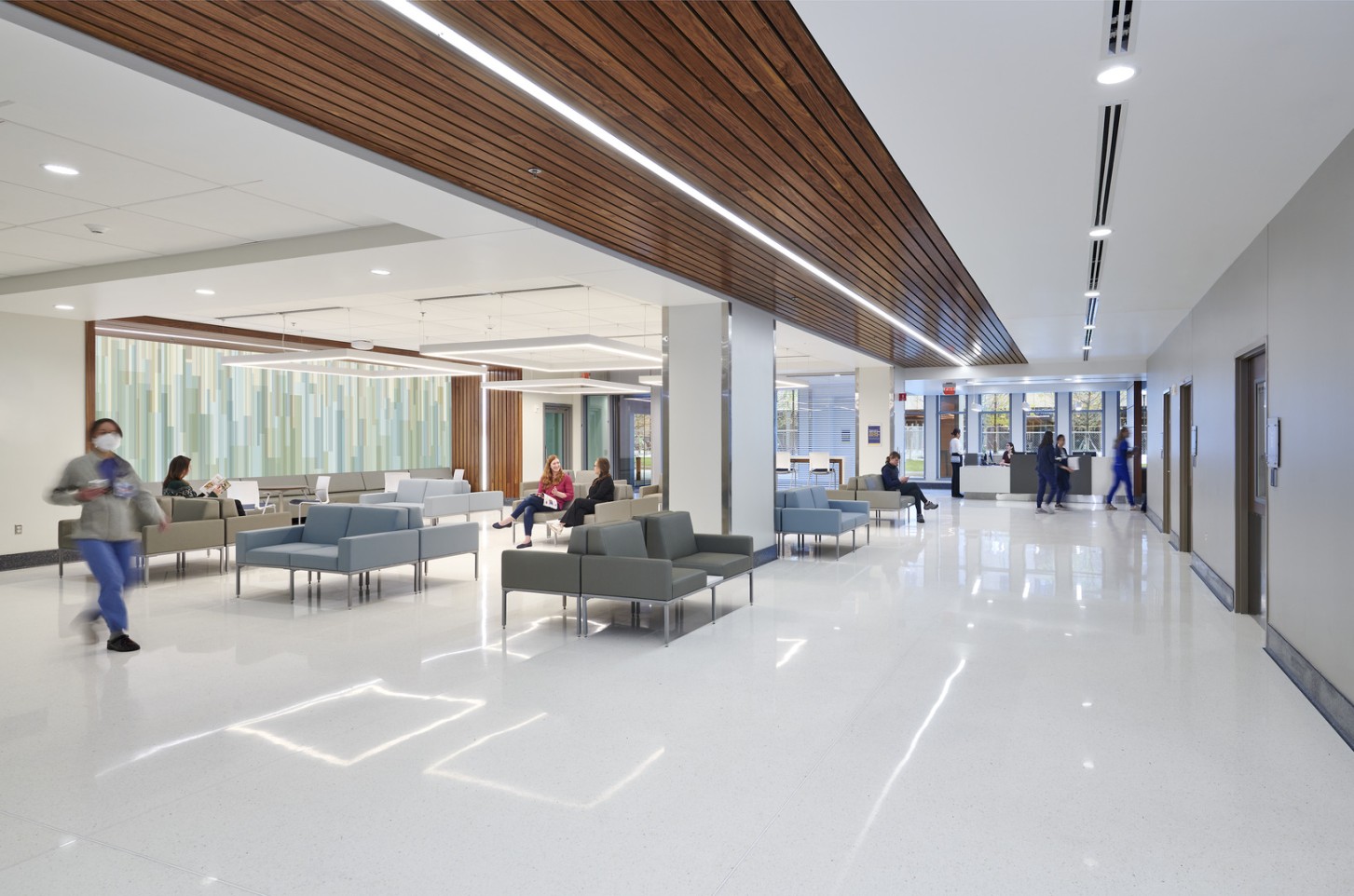
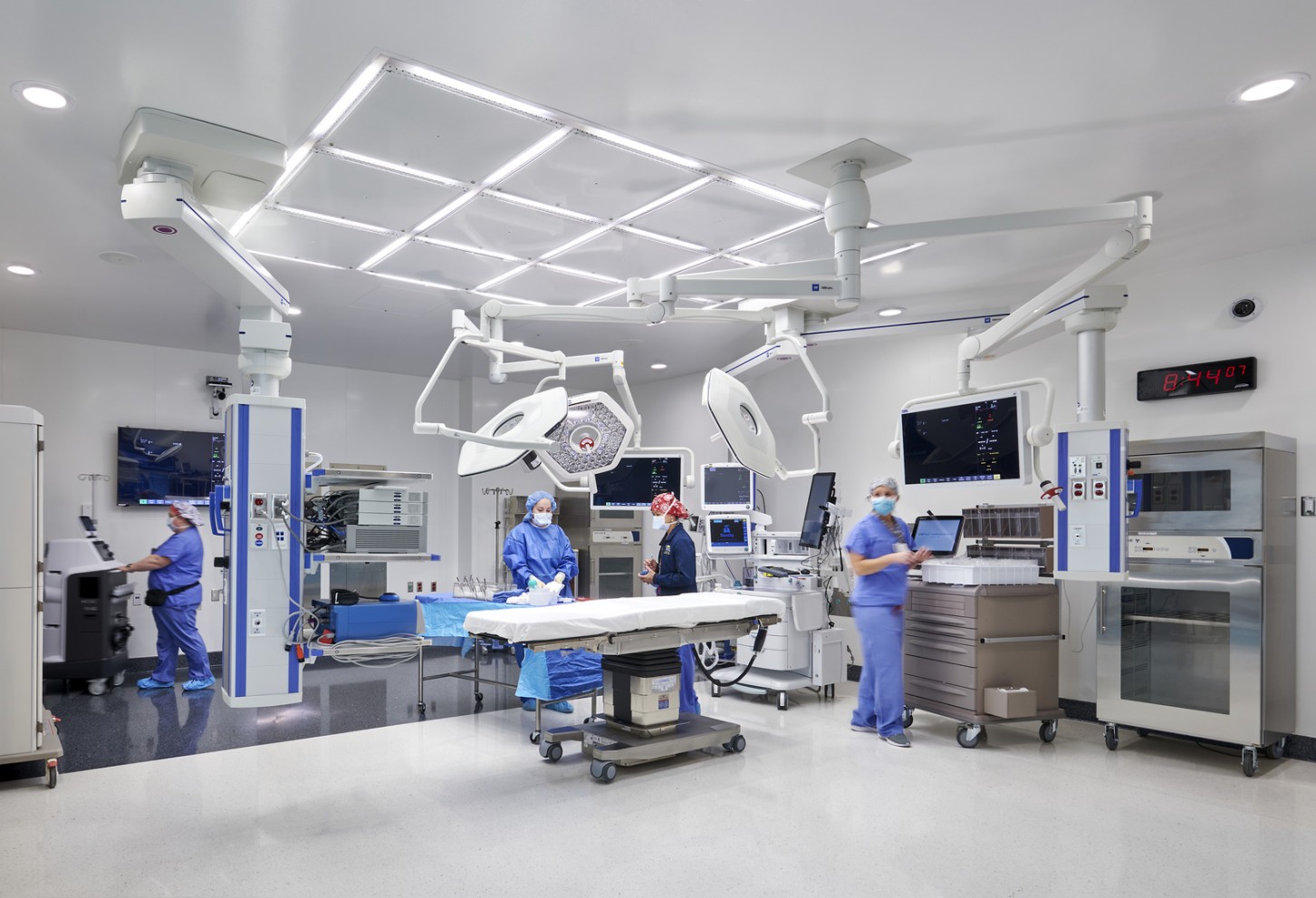
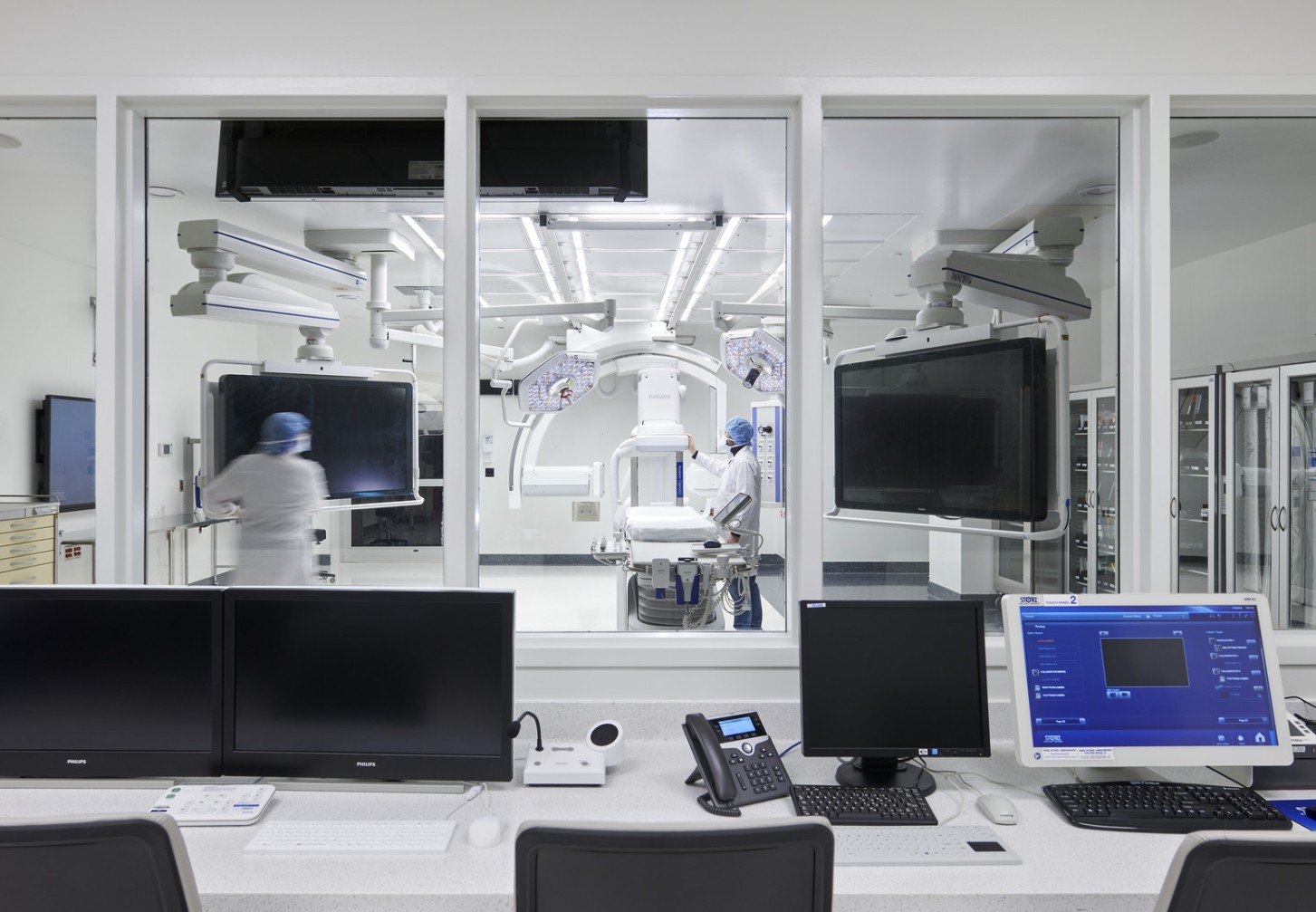
130c.jpg?itok=vdPrNPmo)
The Verstandig Pavilion at MedStar Georgetown University Hospital is a 477,213-square-foot medical facility in Washington, DC. The state-of-the-art facility features 156 patient rooms, a rooftop helipad with direct access to 31 state-of-the-art operating rooms, 32 exam rooms, a new emergency department, surgical prep and recovery bays, and a 310-000-square-foot, three story parking garage.
Congested Site Complicates Construction Logistics
Located on the edge of the Georgetown University campus, the pavilion is flanked by a major city road, a student affairs building, below-grade parking, three multi-story academic buildings, and an existing hospital building. All adjacent buildings remained fully operational throughout the project.
Clark Construction and architects HKS and Shalom Baranes Associates created a building information model (BIM) to profile anticipated rock and existing utilities onsite. Before construction, the team relocated over 17,000 feet of utilities that fed the existing hospital and Georgetown campus buildings and ran directly through the site. The model gave the team flexibility to revise and re-sequence the deep foundations and excavation plan before fieldwork commenced, ultimately minimizing the impact of the site’s complex conditions on the project schedule.
Strategic Use of Prefabrication Meets Client Goals
The project team’s strategic decision to use multiple prefabricated building elements delivered exceptional quality while reducing the tight site's workforce, noise levels, traffic, and parking needs. A key benefit realized by this approach was having off-site space to construct early mockups of operating room ceilings, patient rooms, electrical rooms, and bathroom pods during the excavation phase. These mockups enabled the client to review planned interior spaces much earlier than usual in the construction process, expediting approvals of these elements and saving six weeks in the project schedule.
The decision to prefabricate operating room ceilings also supported Medstar Georgetown’s priority to provide best-in-class healthcare by supporting future upgrades in medical technology. The ceilings' steel support was designed to accommodate maximum equipment needs, facilitating future installations of new operating room technology. This strategic design allows operating rooms to be offline for just a few days rather than several weeks for equipment replacement.
Pavilion Delivers New Standard of Patient Care
Focused on transplant, orthopedics, and neurosciences, the spacious operating rooms give surgeons 4K visualization for robotic and minimally invasive surgery. An interactive touchscreen enables surgical teams to connect with other clinical experts anywhere in the world without leaving the patient’s side. The Transplant Center for Children is the only facility of its type in the Washington, DC area. In addition, the emergency department doubled its capacity to serve the more than 36,000 patients who use the hospital as their primary source of medical care and treatment.
The Pavilion also includes a new state-of-the-art Intraoperative MRI System (IMRIS), the first in the Washington region. The magnet is installed along rails, allowing clinicians to perform real-time imaging without transferring patients outside the operating room.
Awards
2024 ENR Mid-Atlantic Best Project (Healthcare)
2024 NAIOP DC/MD Award of Excellence (Life Science Facility)



00aa.jpg?h=96a96008&itok=XEN3IdYw)
