Client
EQ Office
Designer
SOM
Location
Chicago, Illinois
Size
56,000 Square Feet
Completion Date
2022
Delivery Method
Construction Manager at Risk
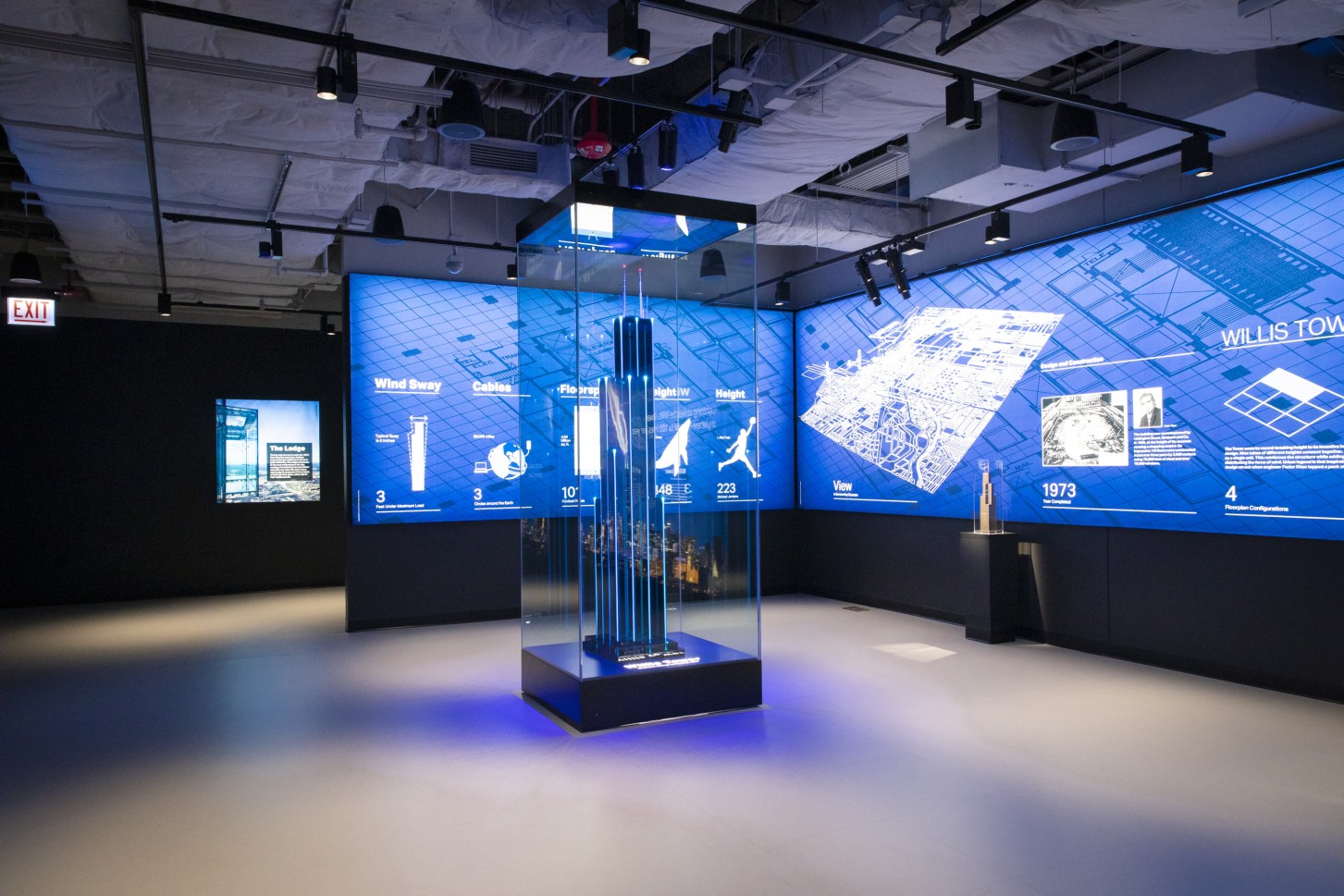
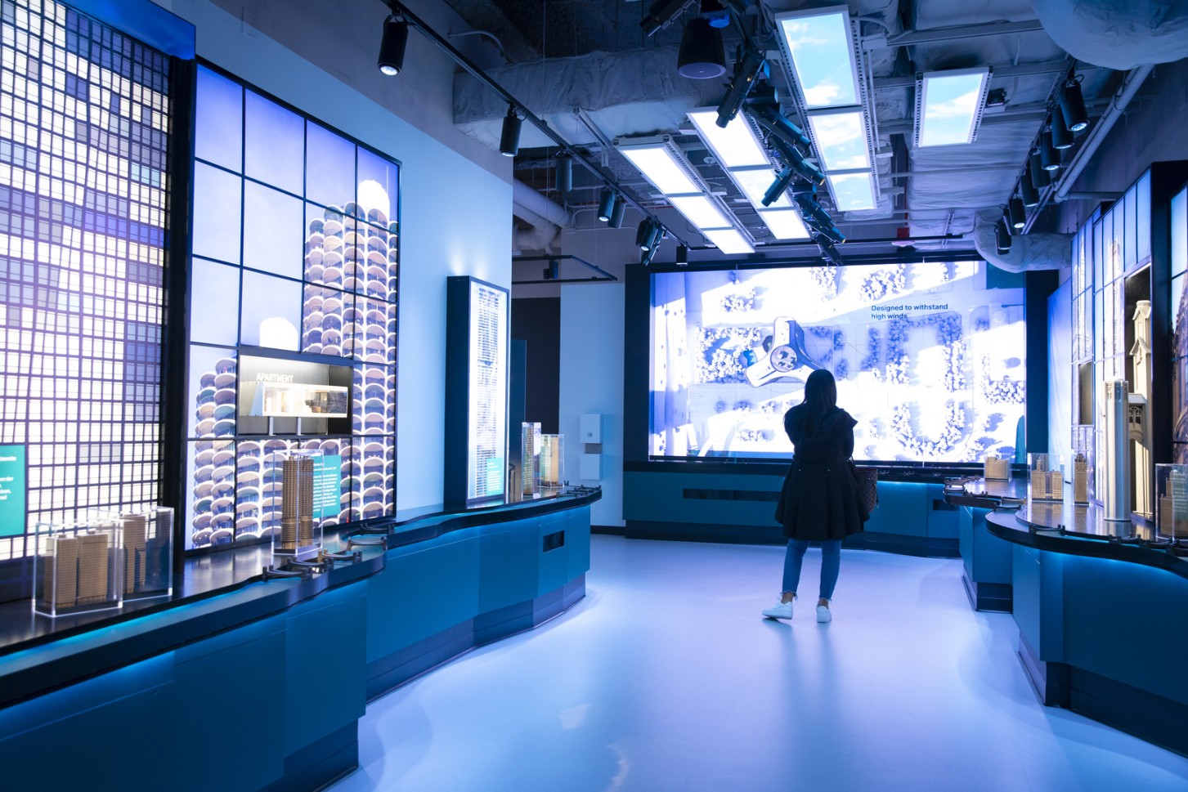
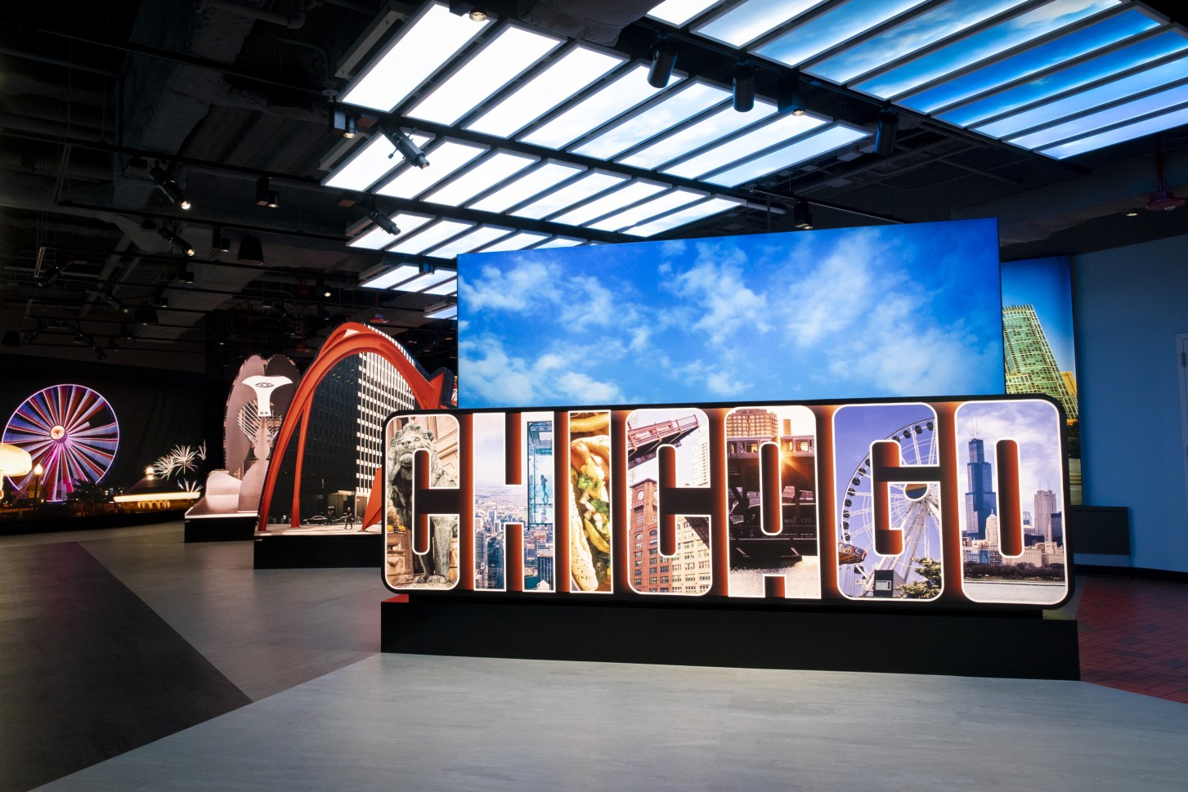
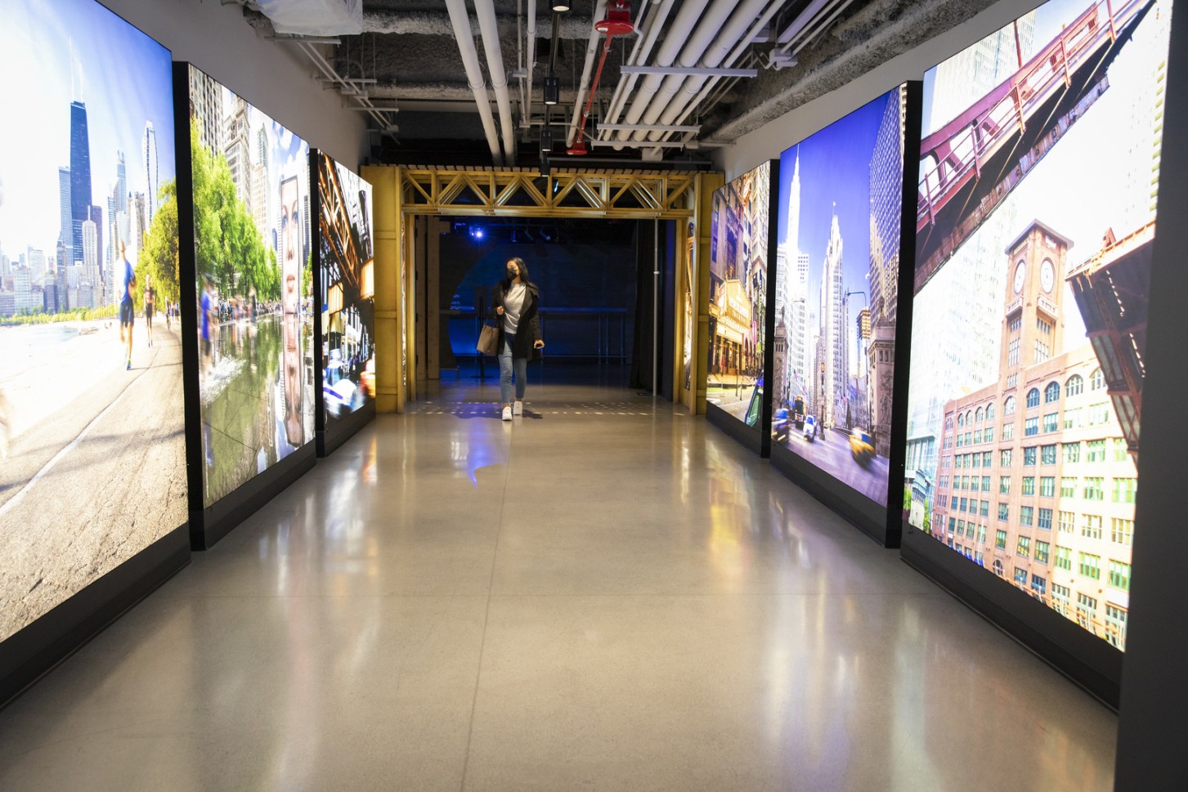
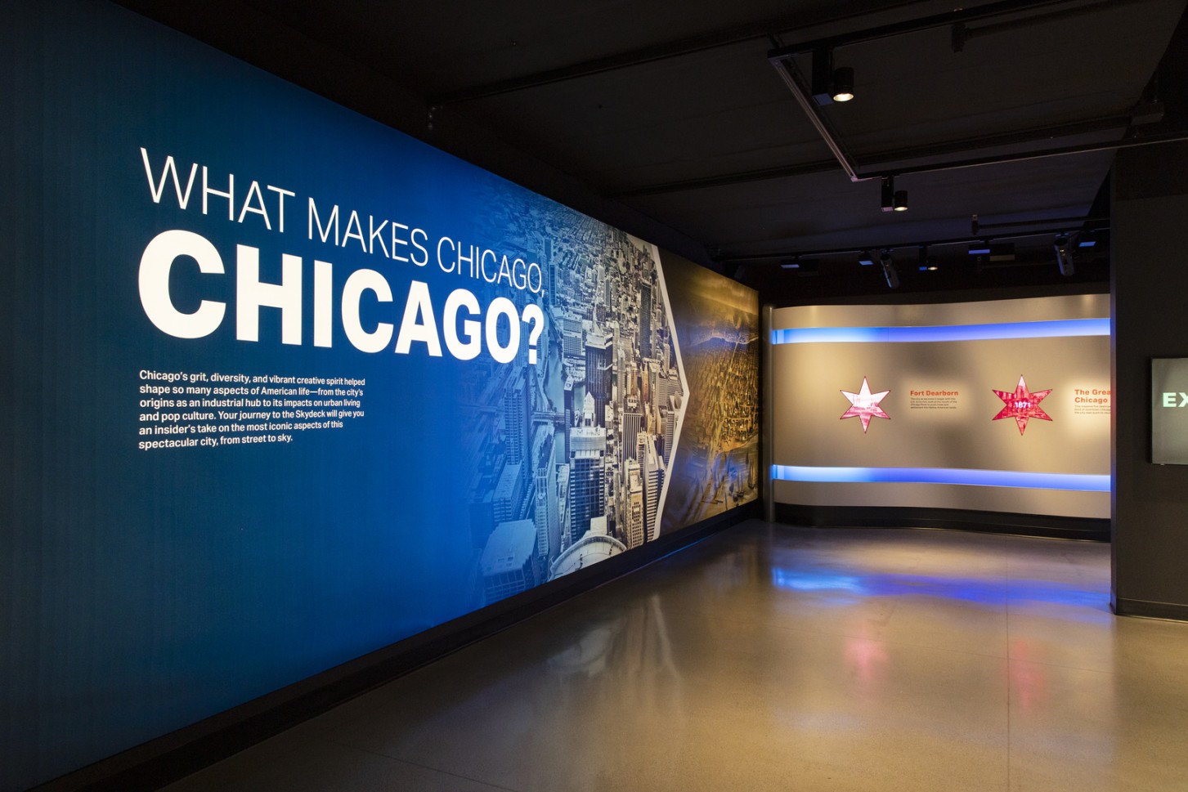
03b5.jpg?itok=yDS7kOiv)
The Willis Tower Renovations project modernizes and enhances the iconic Willis Tower Skydeck experience.
This multi-phase project includes:
Construction of a 55,500-square-foot entryway and exhibition area at Willis Tower. The museum-quality exhibits focus on Chicago’s eclectic architecture while leading to elevators that take visitors to the 103rd-floor observation deck – one of the busiest tourist attractions in Chicago. The scope of work also included improvements to the restrooms, security screening, and ticketing areas.
Extensive upgrades to the observation tower elevators, including expanding the elevator machine room and installing new rescue openings, structural steel reinforcement, steel bridge platforms, and a welded wire screen partition through the 1,100-foot hoistway to separate the elevator cars.
Demolishing the existing observation space and installing new high-end finishes, a fifth observational glass box on the 103rd floor, and MEP systems, such as an air handler system on the 104th floor.
Awards
2020 ASA Project of the Year Award (Outstanding Project)
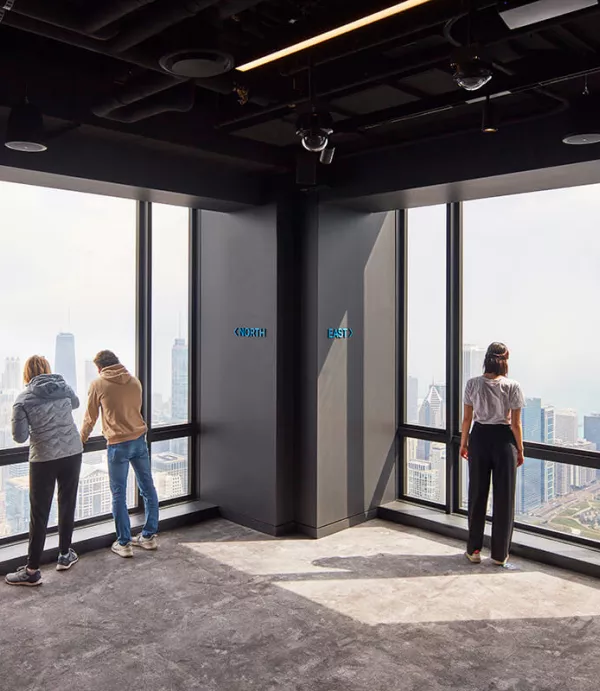
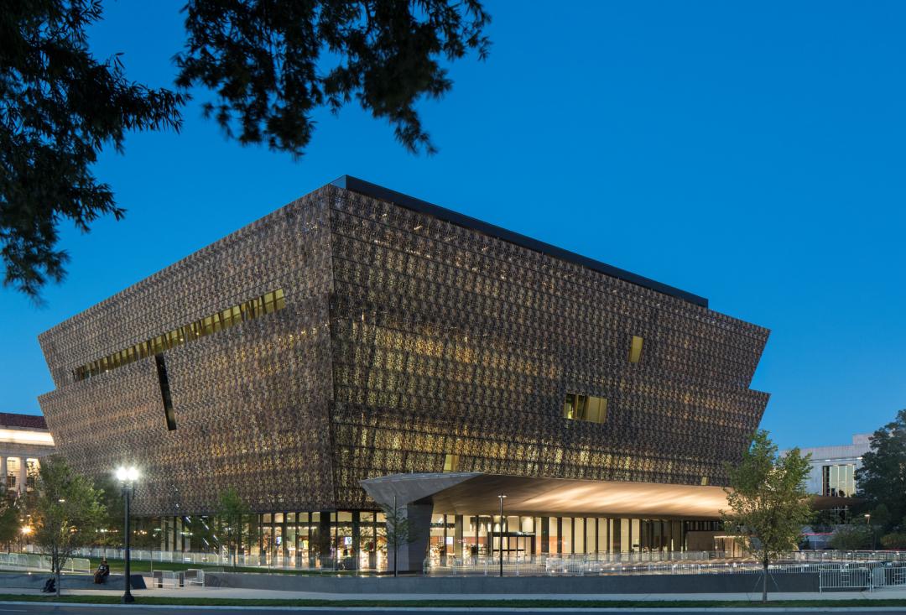
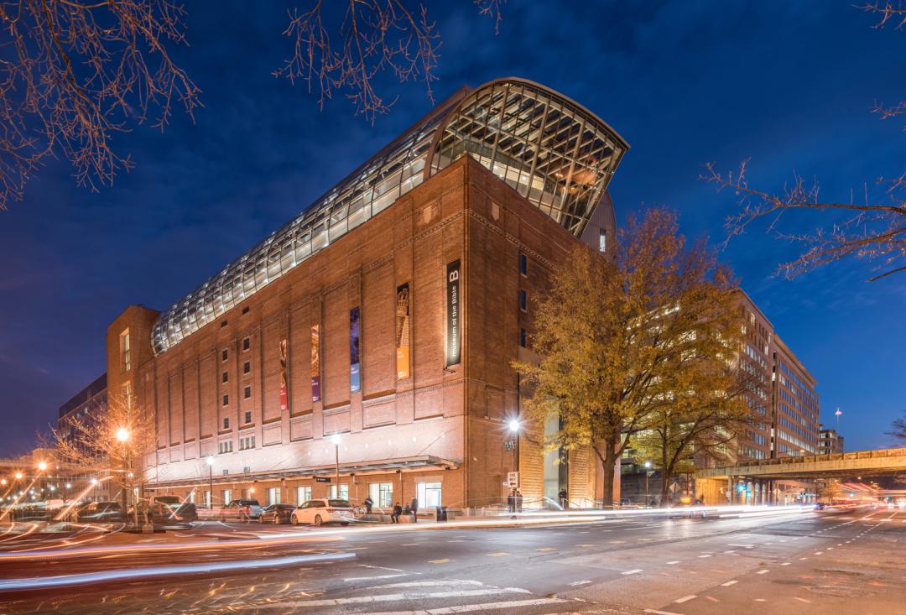
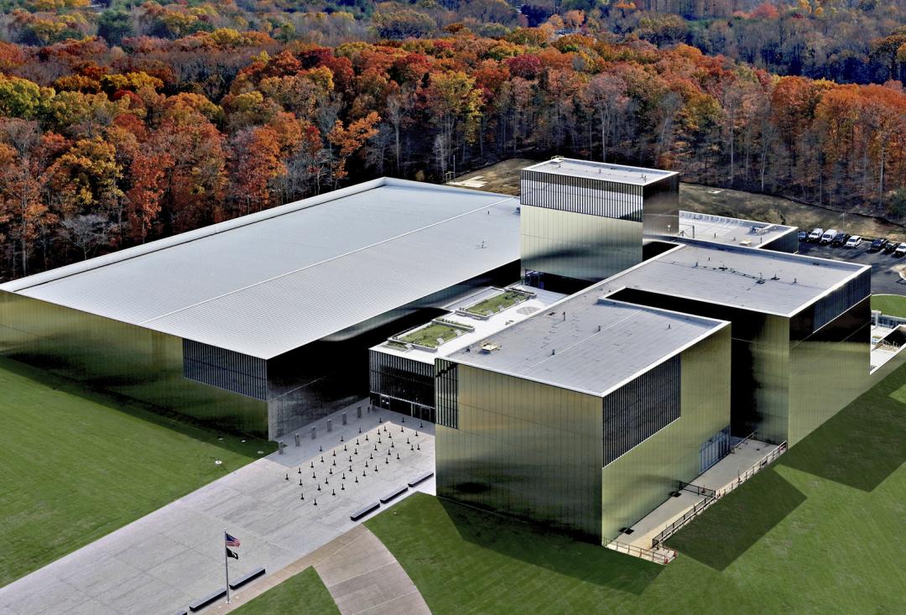
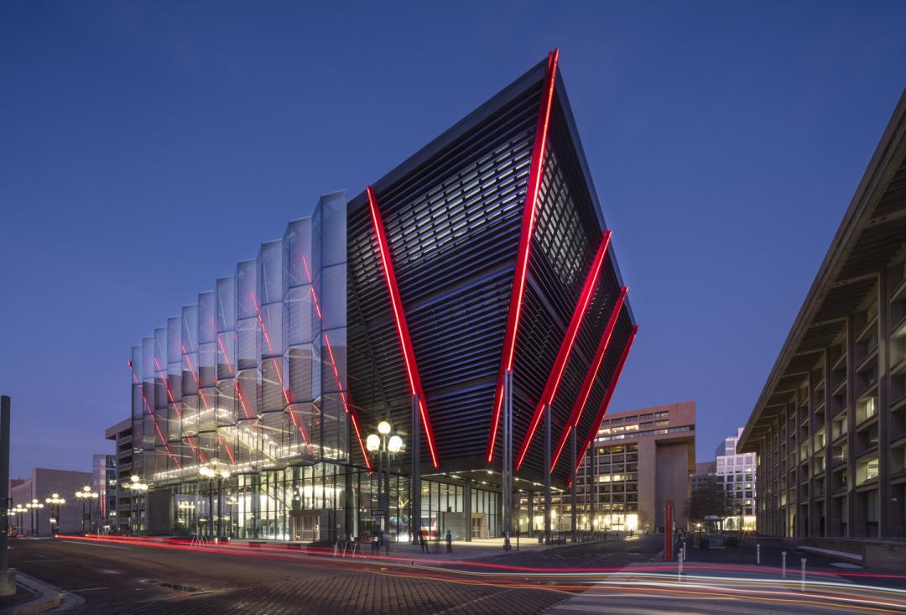
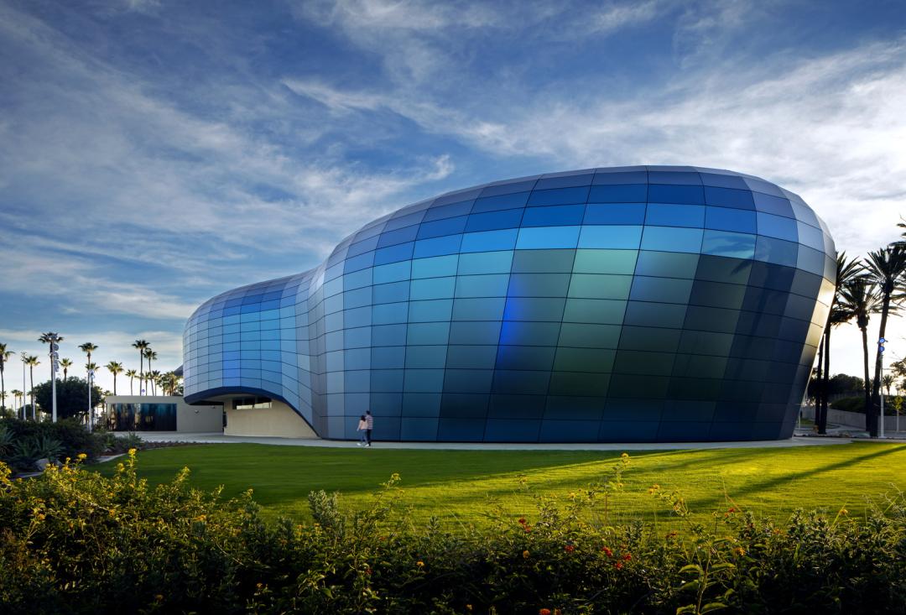
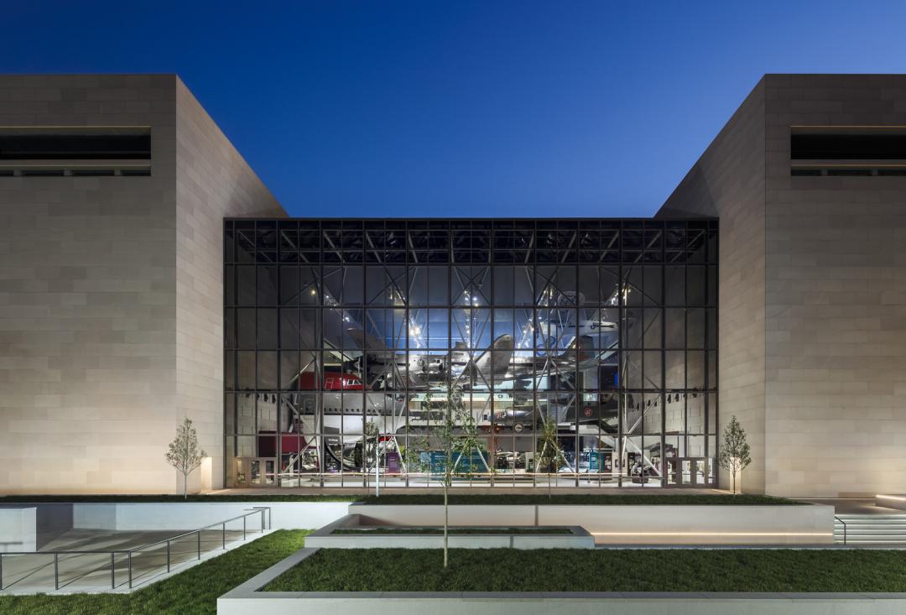
%207677_jpgb1d5.jpg?h=ea95bb15&itok=wstZlye_)
052a.jpg?h=f3e1135c&itok=F0Uy7Rd-)