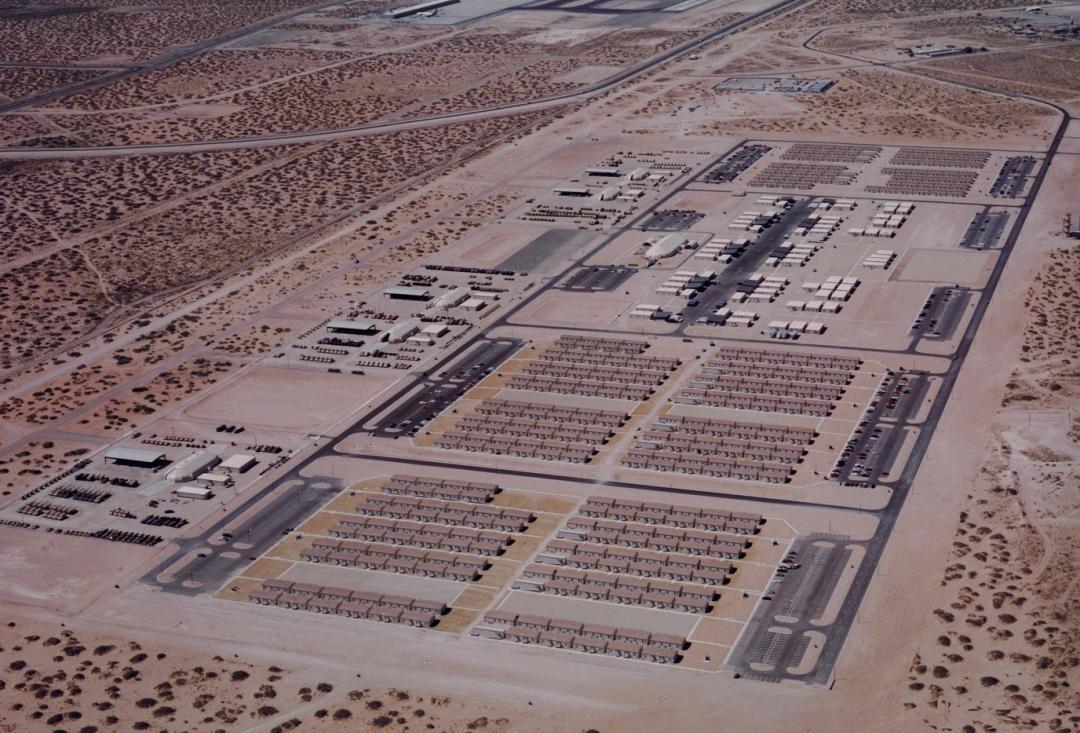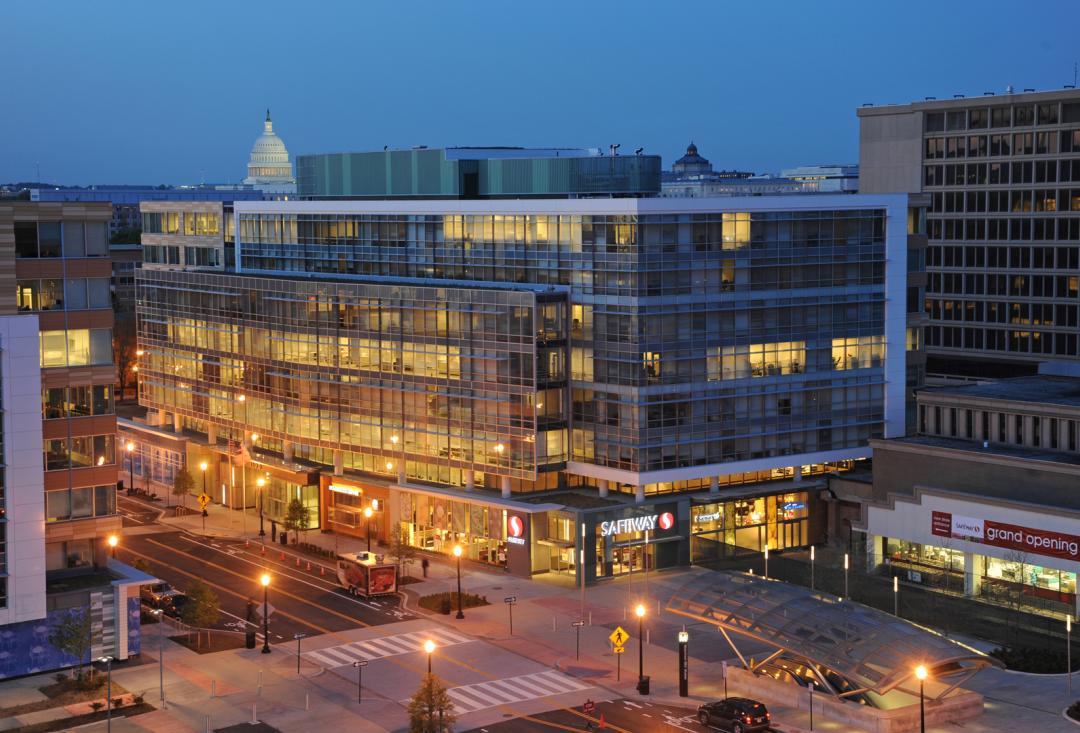Client
International Spy Museum
JBG SMITH
Designer
Hickok Cole
Location
Washington, DC
Size
140,000 Square Feet
Completion Date
2018
Delivery Method
General Contracting
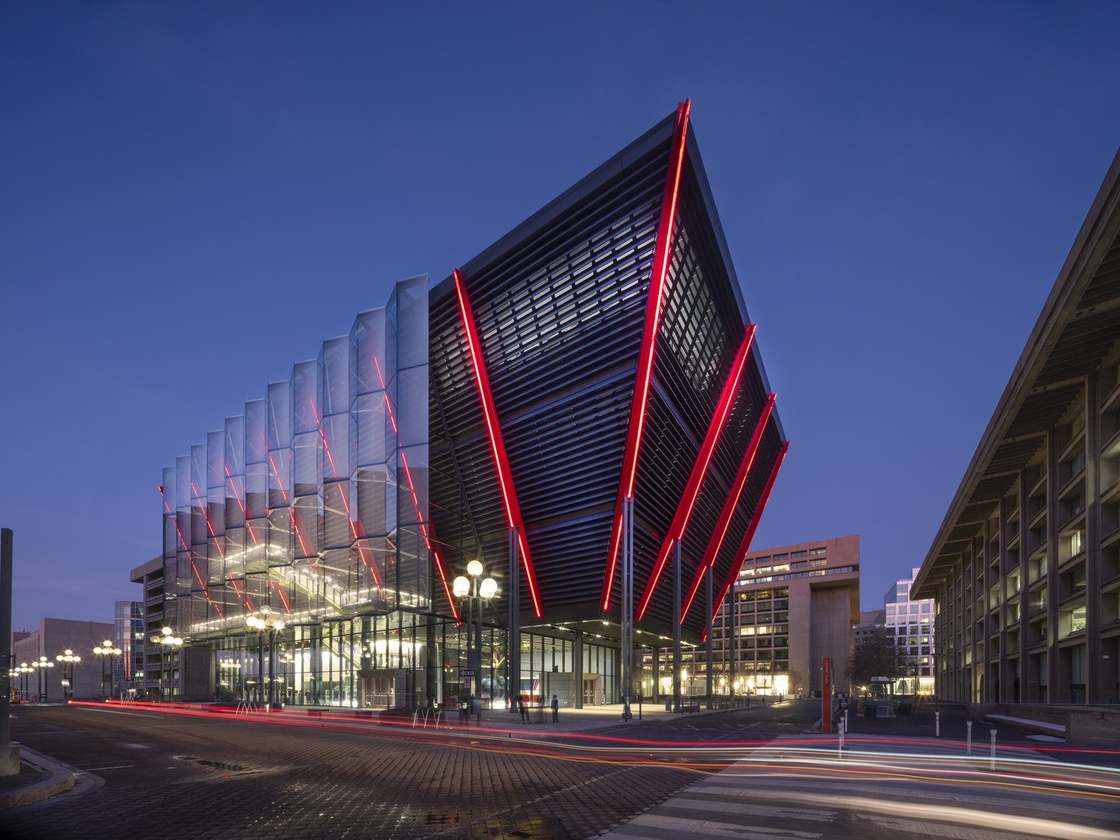
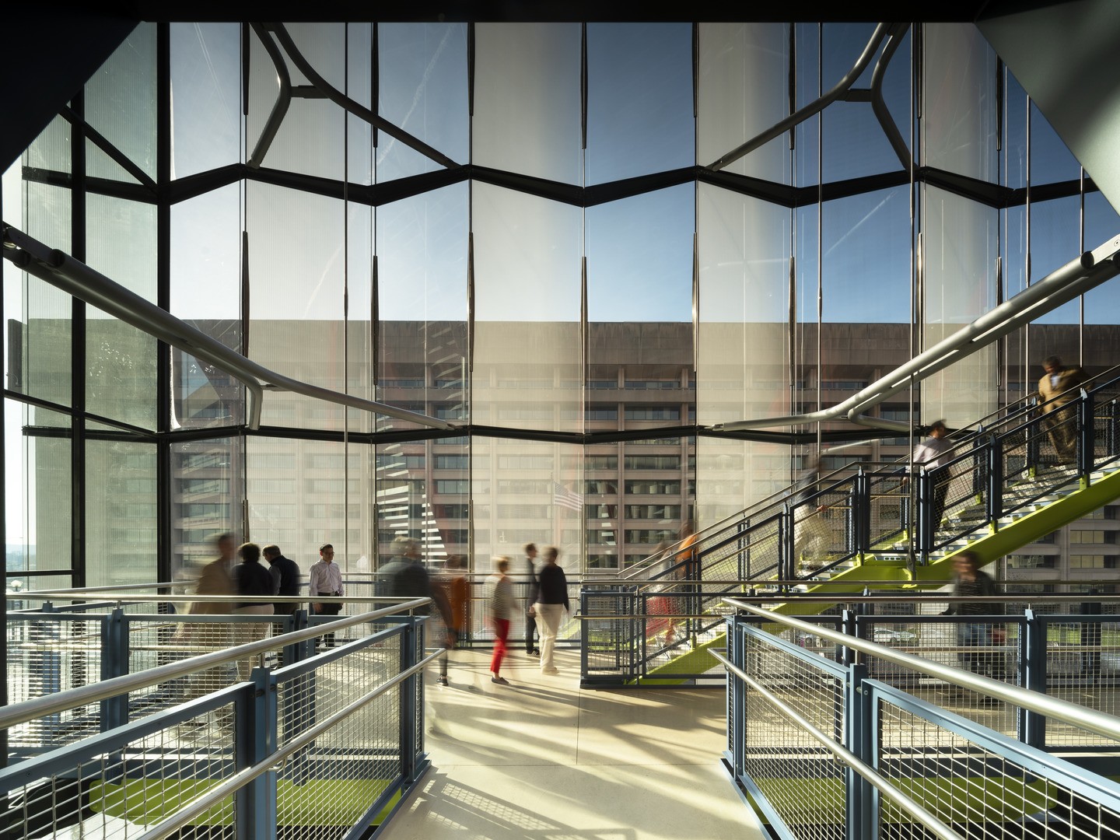
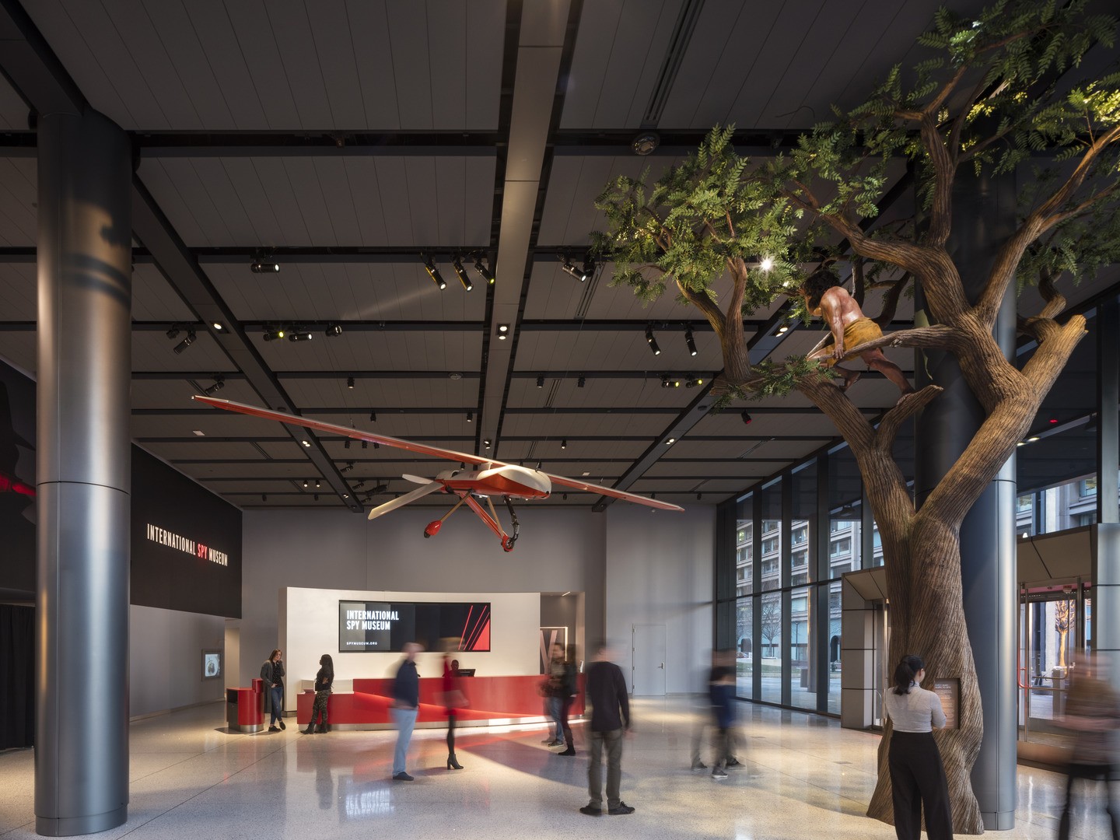
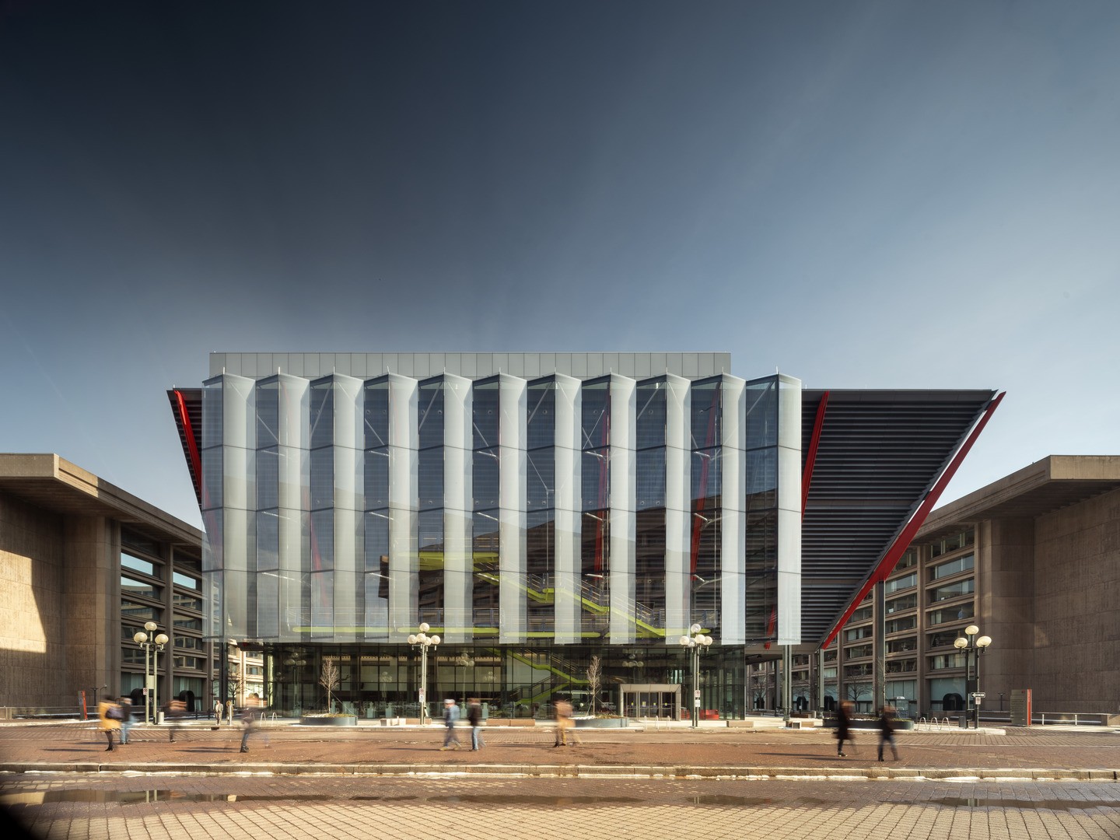
The eight-story, 140-000-square-foot International Spy Museum in Washington, DC features three floors of exhibit space, an interactive theater, a gift shop, and educational, office, and event spaces.
The museum was built with a nod to the covert craft’s notorious artifice – hiding in plain sight. It was constructed over an active parking garage in L’Enfant Plaza, one of the busiest transportation hubs in DC, and shares a footprint with a Metro station, active retail businesses, a food court, and the National Transportation Safety Board’s conference space. The project was fast-tracked to transfer artifacts ahead of the previous location’s lease expiration date, and the new International Spy Museum has quickly become a landmark among its surrounding concrete landscape.
Changing the DC Landscape Through Unique Design
One of the museum’s most prominent features is a “black box,” made of custom louvered metal panel shells with angled south and west façades that come together to form a triangular-like profile. These panels are perforated to allow color-changing LED lights to shine through, enabling the building to “glow” and making complex lighting arrangements visible to the outside world. Inside, museum visitors discover that the box itself houses the museum’s exhibit floors and theater.
The custom veil system is a three-story, folded-plate-steel-glass, 238,339-pound structure that is suspended from the west façade of the museum. The veil’s panels are stitched together with bolts and silicone, eliminating the need for vertical framing, and an exposed metal staircase connecting the exhibit floors hangs within the veil and black box’s metal panels.
The small space for the exposed stairwell’s support required threading steel through the narrow custom curtain wall support system, with no room for error. At three separate locations, a one-inch-diameter tension rod for the stairs passes through a Y connection with only one and a half inches of space between them. Any contact between the tension rods and the Y-tubes would have changed the load path and potentially lead to overstressing the steel and glass components.
The complexity of the system did not end with the design. Craftsmen installed the veil using mobile cranes and boom lifts at heights of up to 140 feet. The top beam installation was particularly critical, as it needed to be set precisely to support the entire steel and glass system that hung below. All told, the team installed 3,400 pounds of steel beams up to 34 feet in length and glass panels that weighed up to 1,700 pounds each.
Awards
2019 AGC of DC Washington Contractor Award (New Construction)
2019 ENR Mid-Atlantic Best Project Award (Cultural/Worship)
2020 NCSEA Outstanding Project Award (New Building)
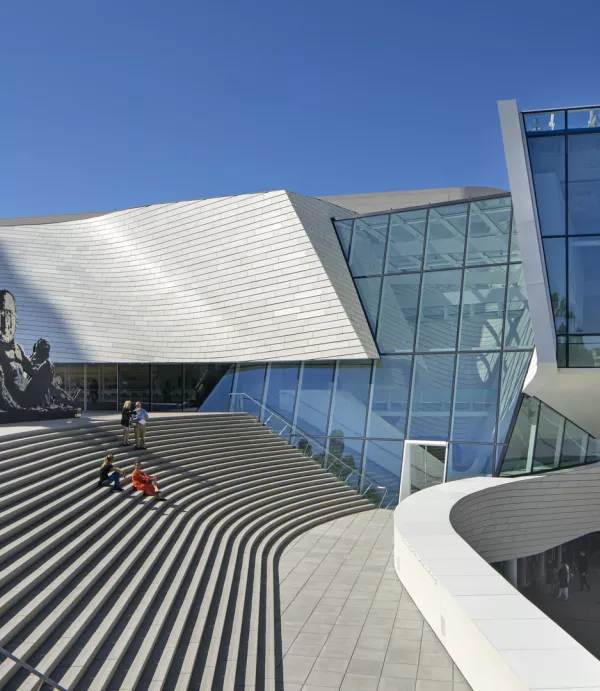
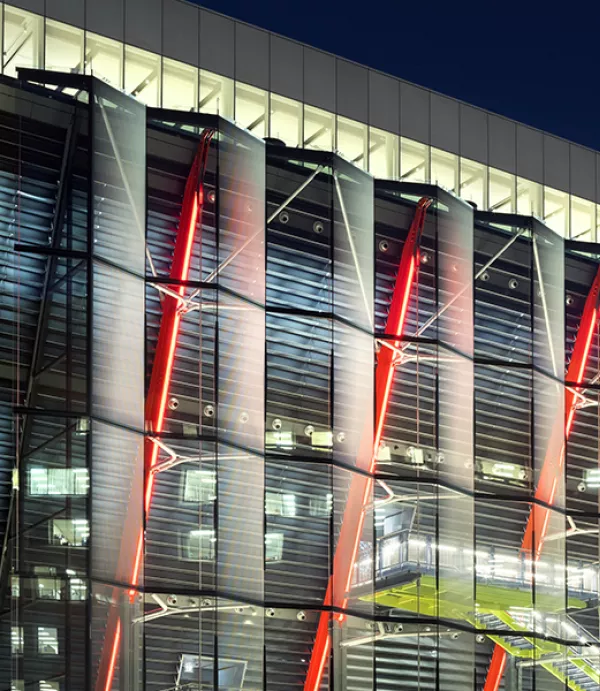
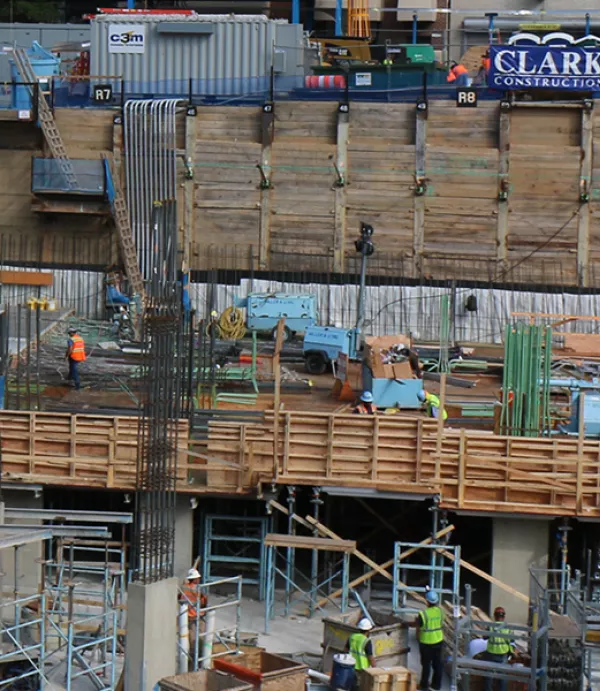
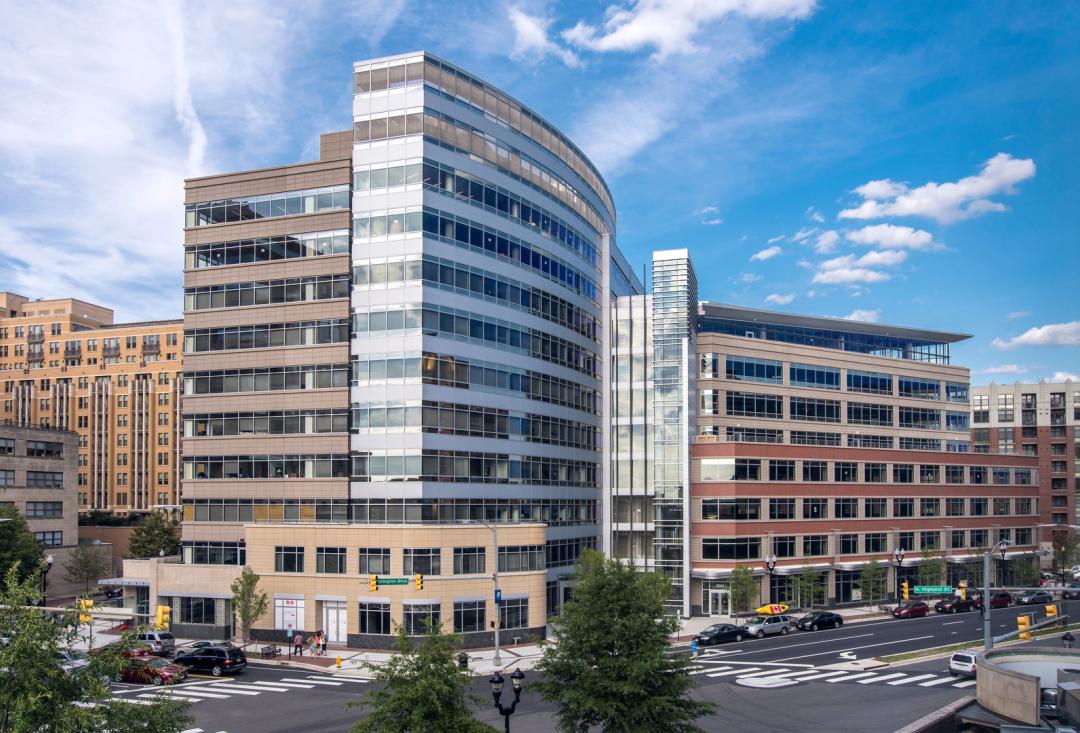
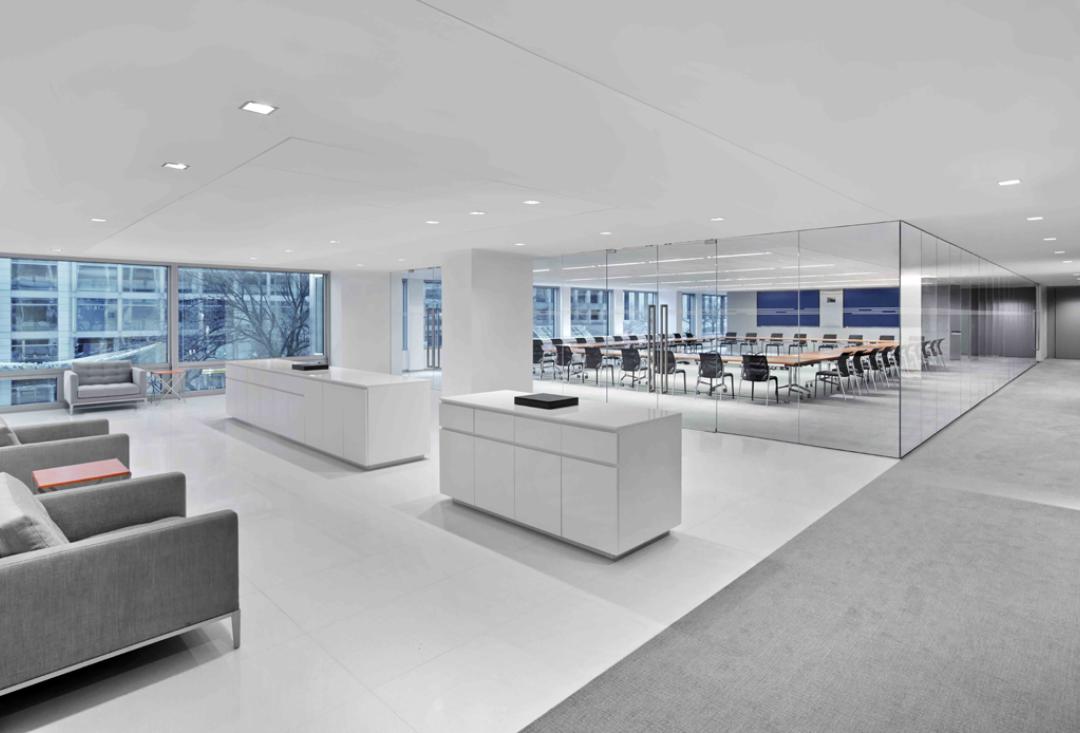
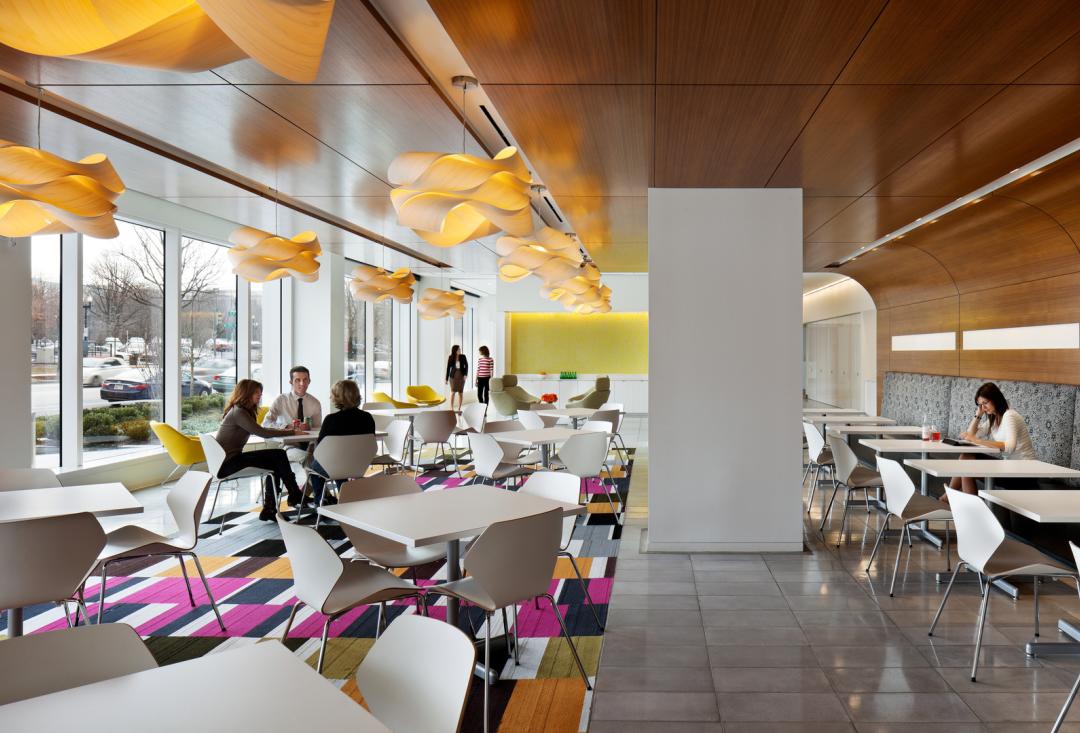
_jpg%20(1)8b23.jpg?h=ea95bb15&itok=ezvFxr7I)
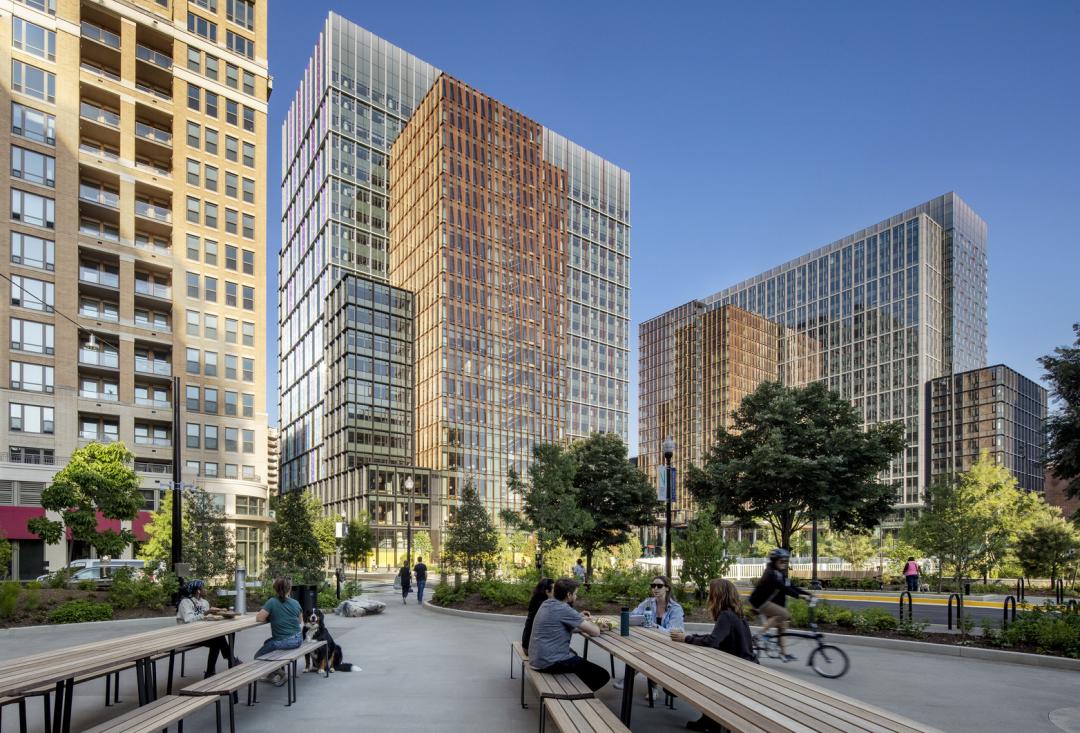
177c.jpg?h=fbb2a188&itok=uvn6ZTUH)
