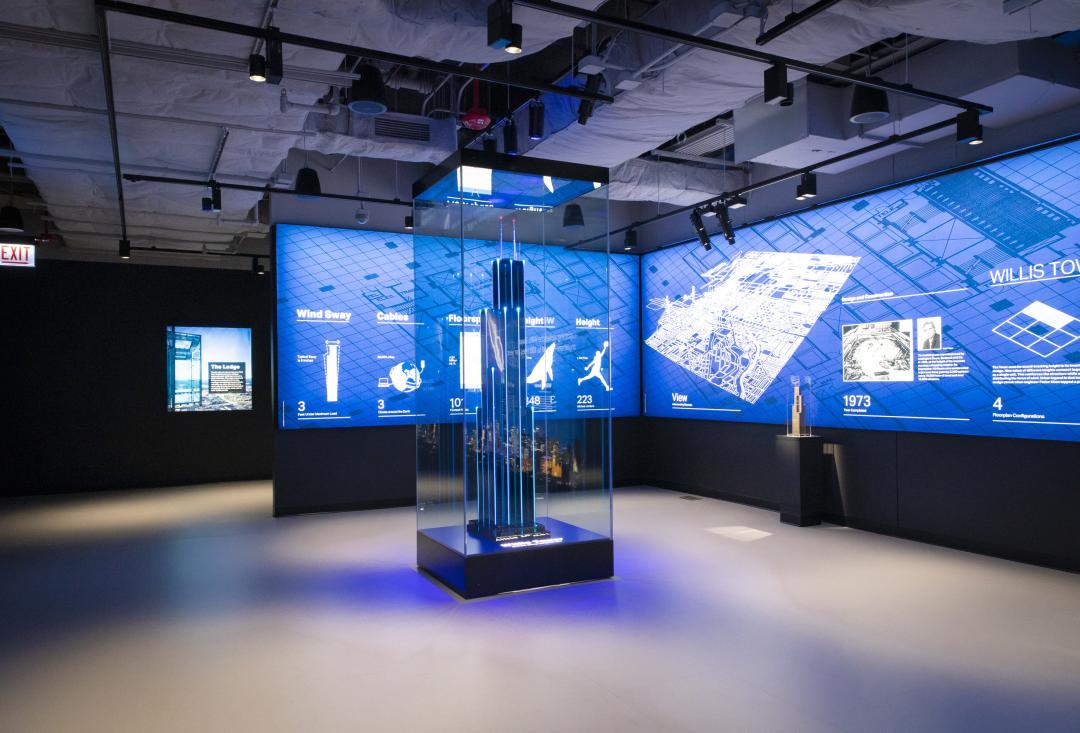Client
Smithsonian Institution
Designer
Quinn Evans Architects
Location
Washington, DC
Size
604,000 Square Feet
Completion Date
2025
Delivery Method
Construction Manager at Risk
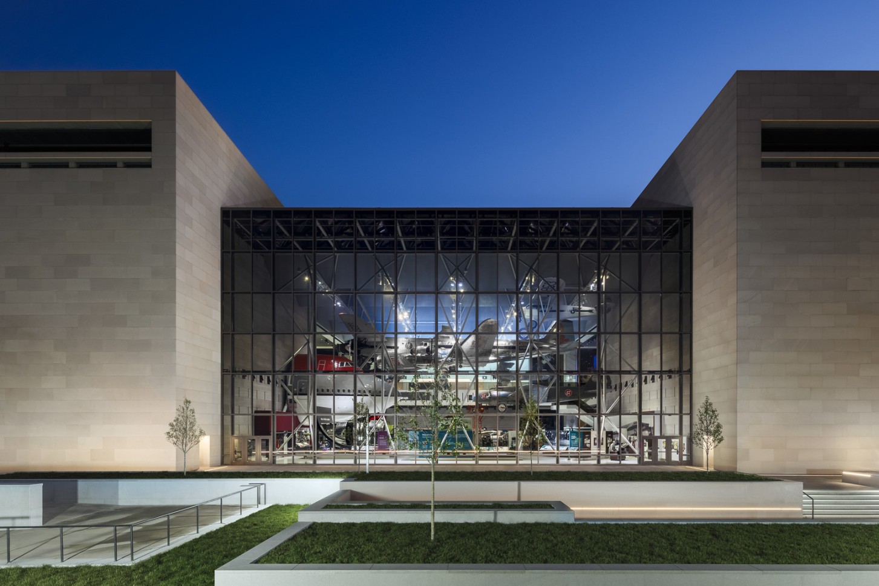
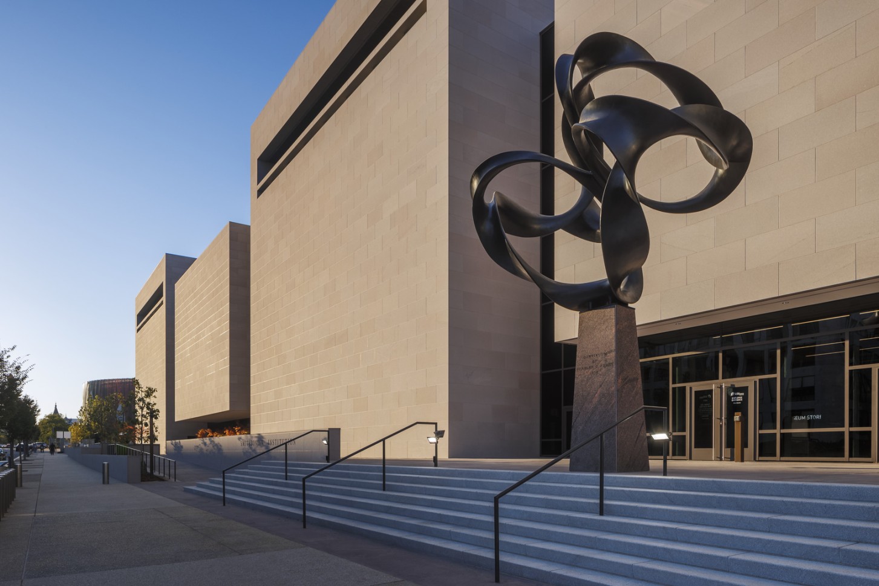
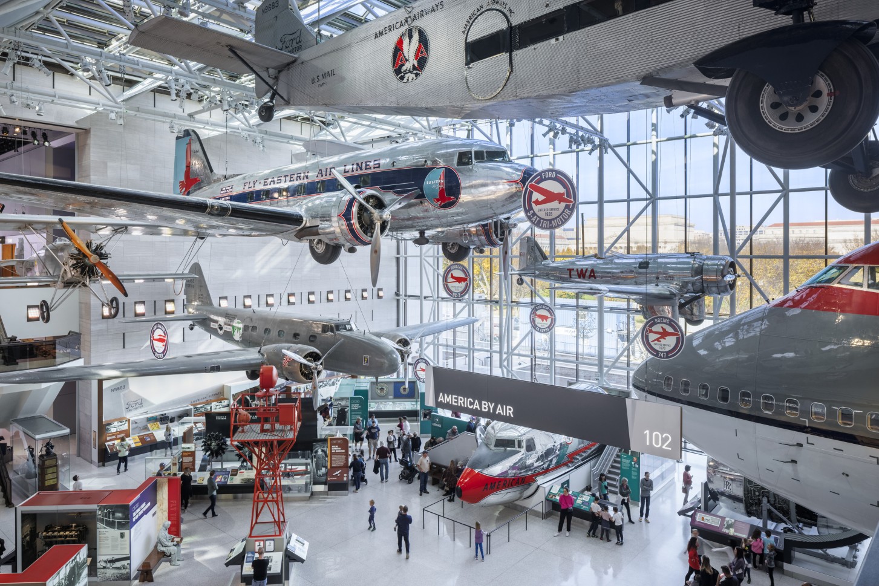
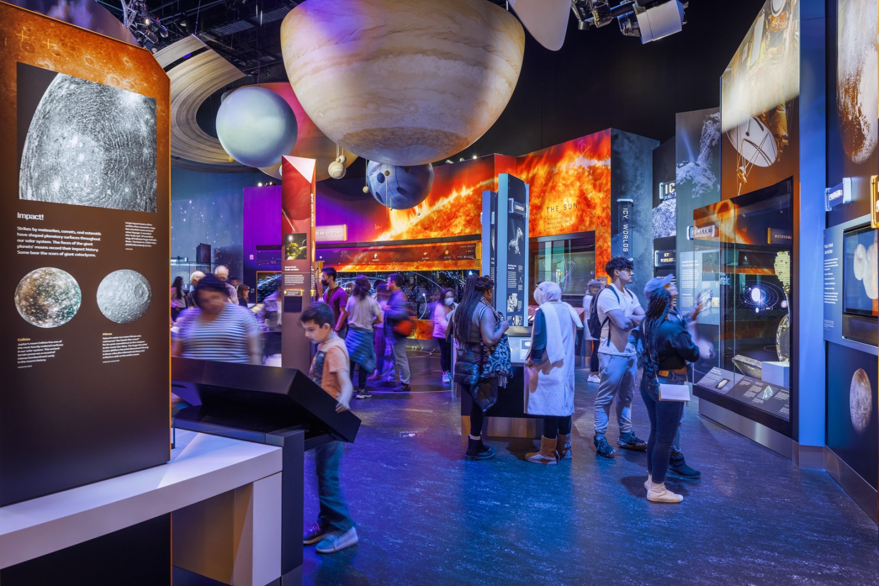
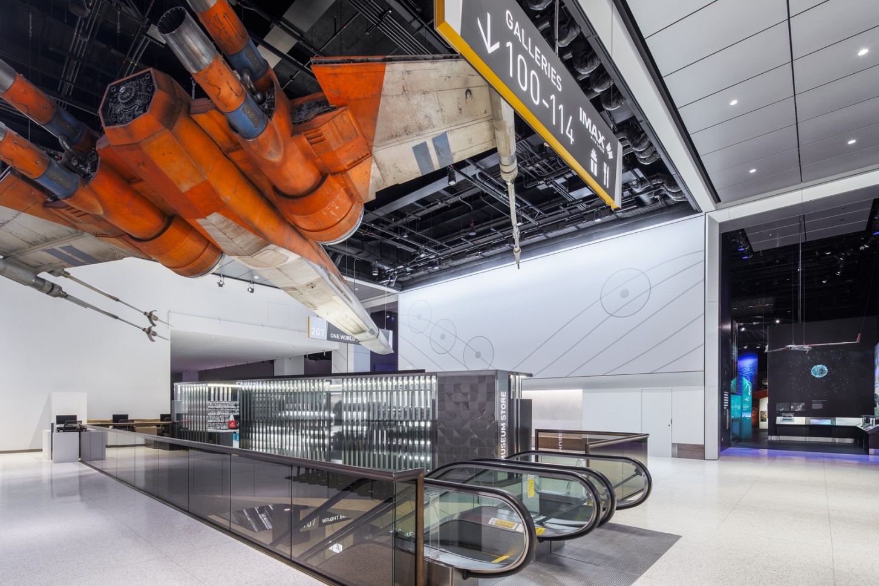
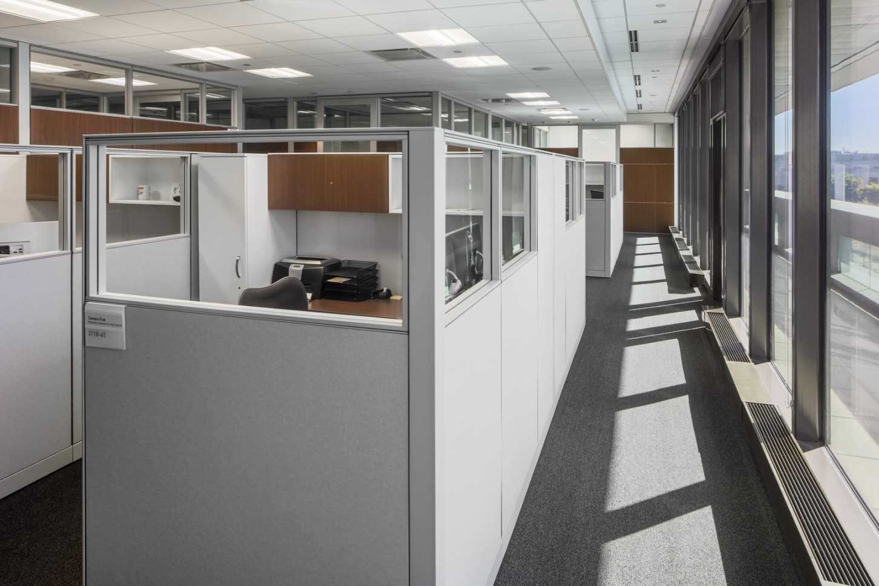
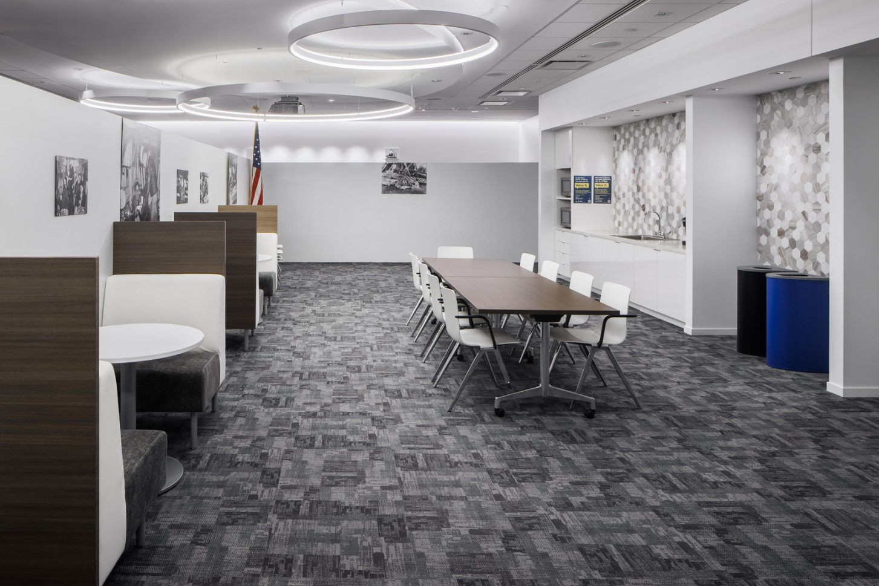
The National Air and Space Museum Revitalization updated the 603,700-square-foot landmark, which spans four city blocks and is the second-most visited museum in the world.
Unique Level of Care for Artifacts
The care required to work around some of the nation’s most treasured objects is on full display at the museum, where nearly 2,000 pieces of the museum’s historic collection were painstakingly removed, protected, stored, and re-installed as part of the renovation process. Clark used 3D photogrammetry to document existing conditions of the space before artifact removal and construction, and employed laser scanning to confirm the precise location of existing structures like the atrium trusses for future modifications and artifact supports.
One of the critical project challenges was the preservation of the integrity of historic murals and artifacts that resided within the museum. Mural salvage was an important component of this; however, the joint compound used to hold up the drywall from the original build contained asbestos behind them.
They had to first complete the ceiling demolition before retaining a specialty subcontractor to remove the asbestos. Clark and the museum team developed and executed a plan to remove the drywall behind the pieces by meticulously cutting the murals from the walls with a scalpel, sealing them, and moving them off-site to a pressurized chamber for asbestos abatement. The murals were then re-sealed, wiped down again, and tested to ensure no asbestos lingered on any bag before moved to an interim storage location.
The process was completed and the murals were ready for re-installation four months ahead of schedule.
Awards
2023 ABC of Metro Washington Excellence in Construction Award (Mega-projects)
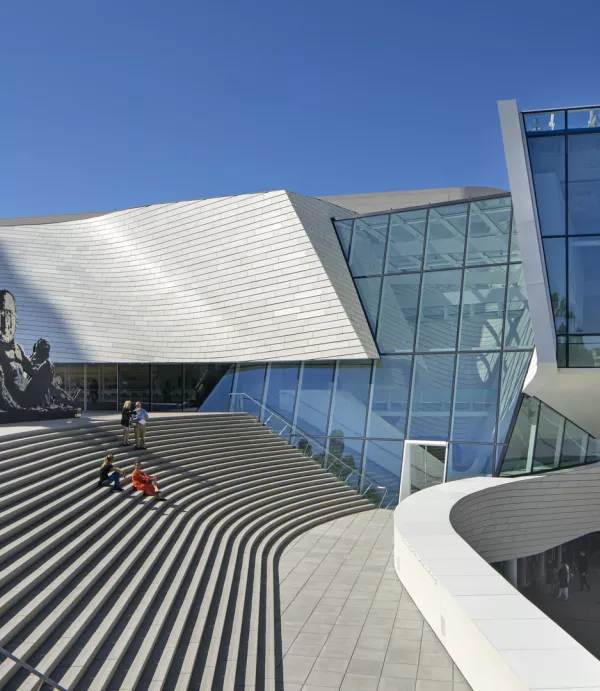
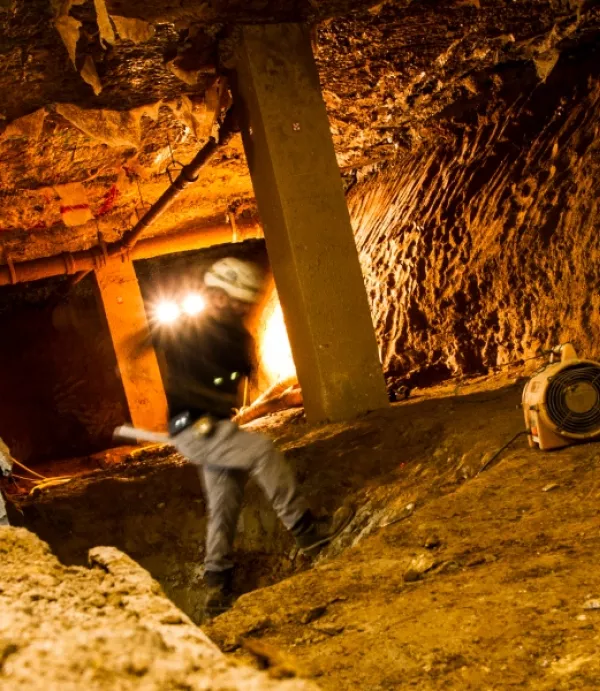
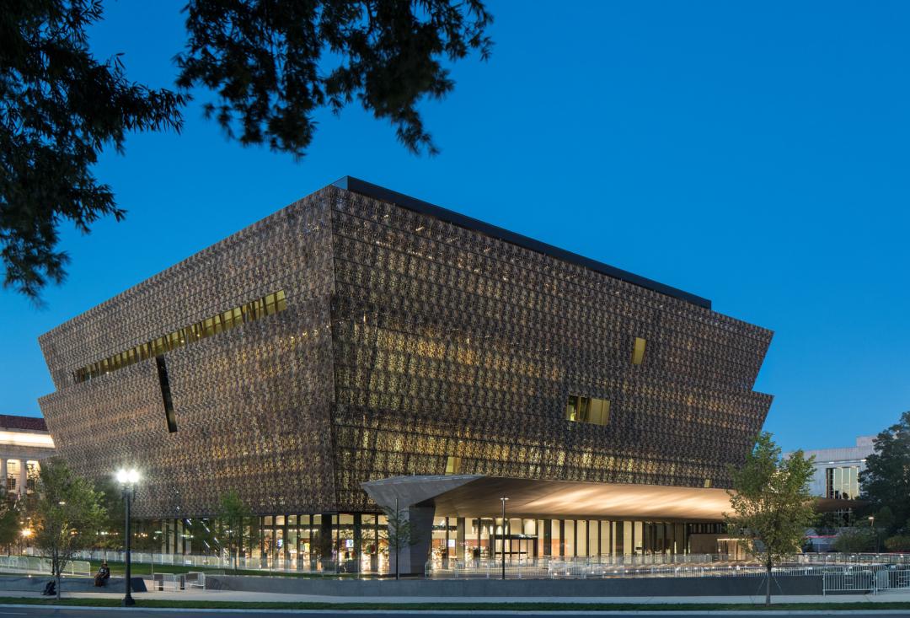
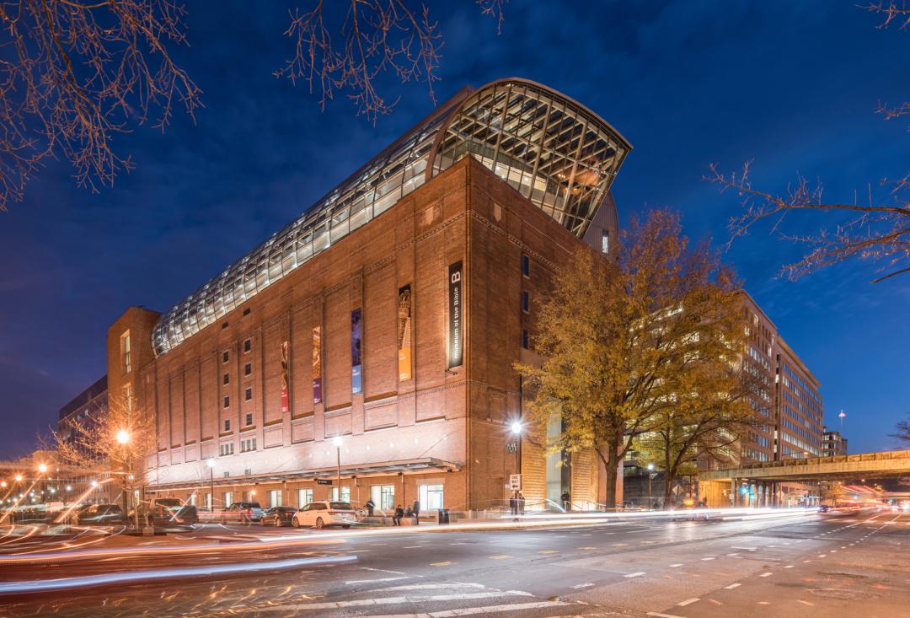
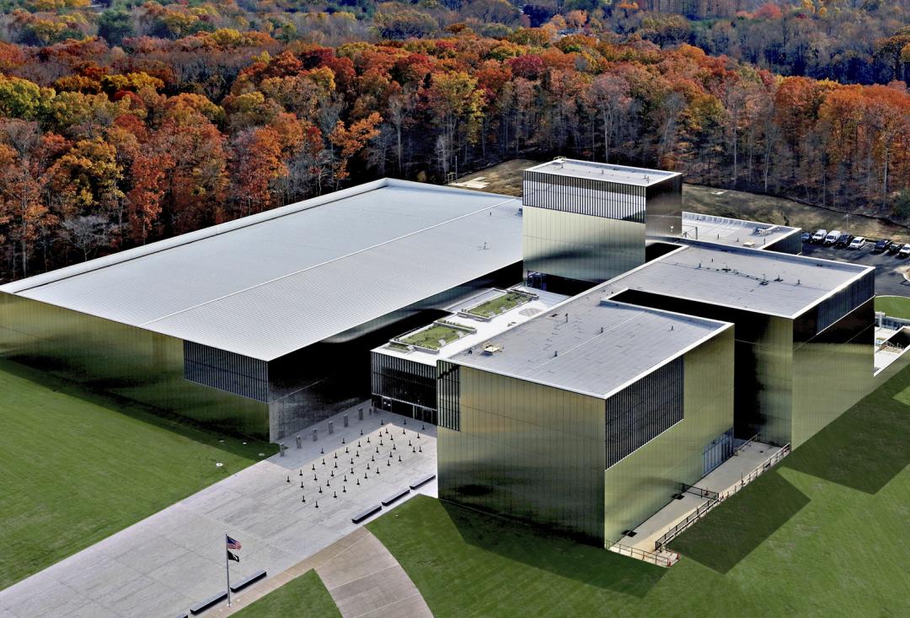
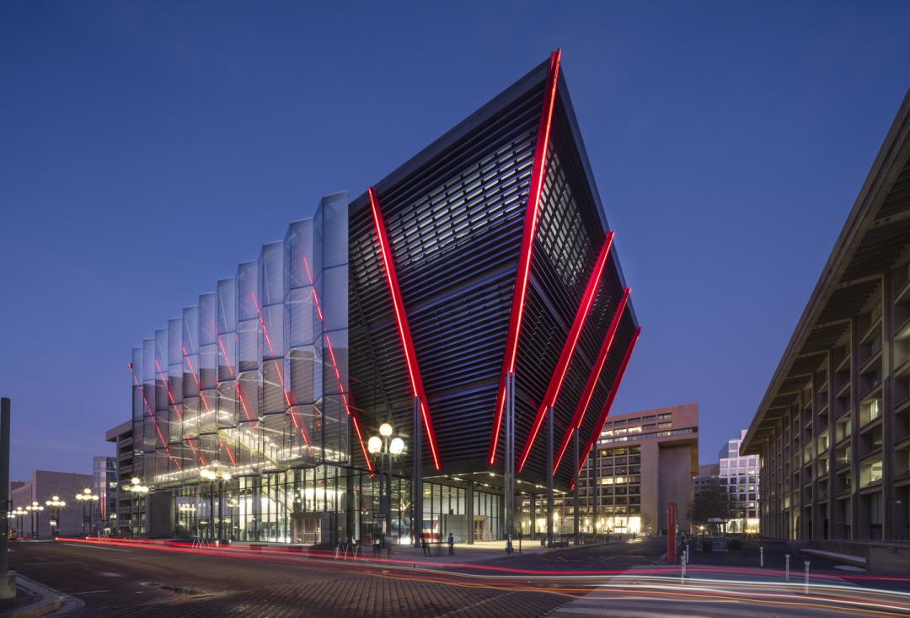
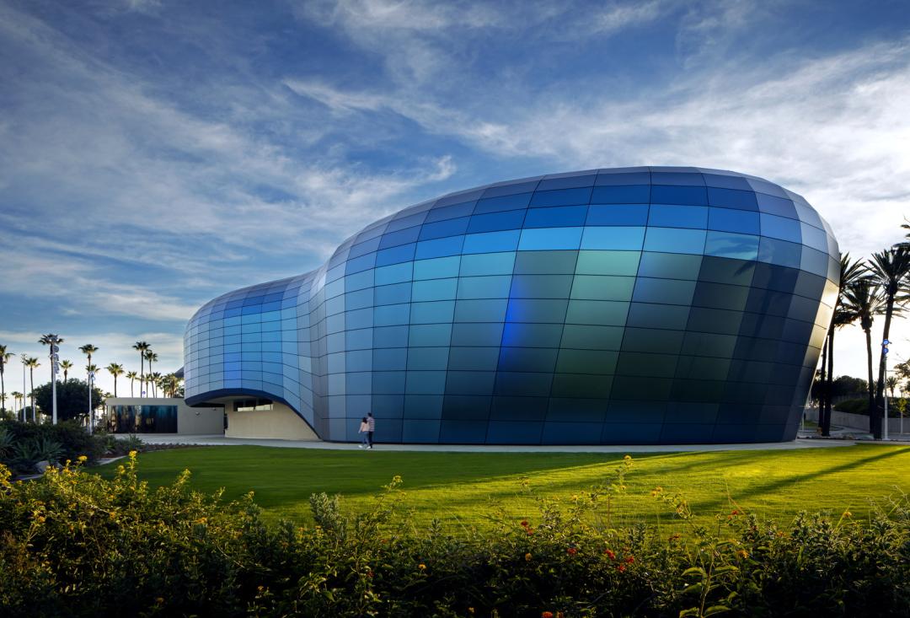
%207677_jpgb1d5.jpg?h=ea95bb15&itok=wstZlye_)
052a.jpg?h=f3e1135c&itok=F0Uy7Rd-)
