Client
Orange County Museum of Art
Designer
Morphosis Architects
Location
Costa Mesa, California
Size
53,000 Square Feet
Completion Date
2022
Delivery Method
Construction Manager at Risk
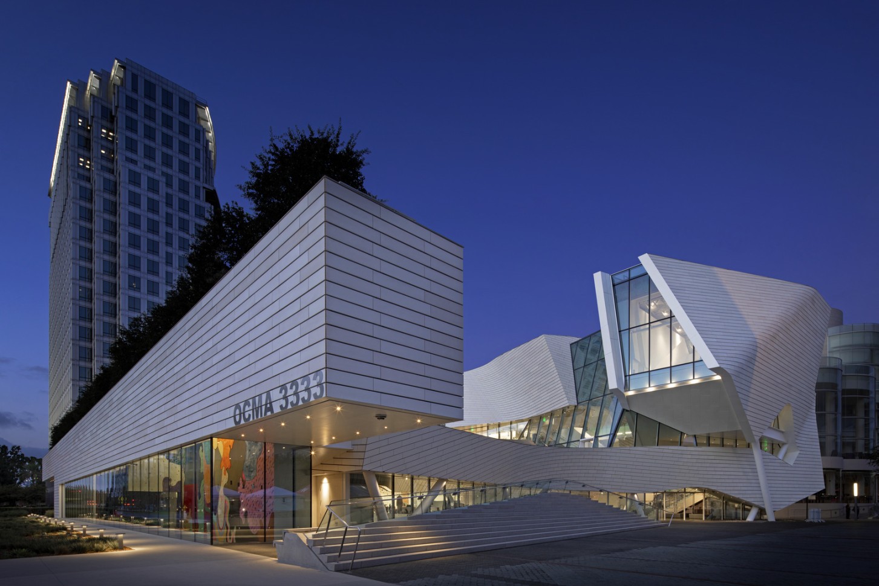
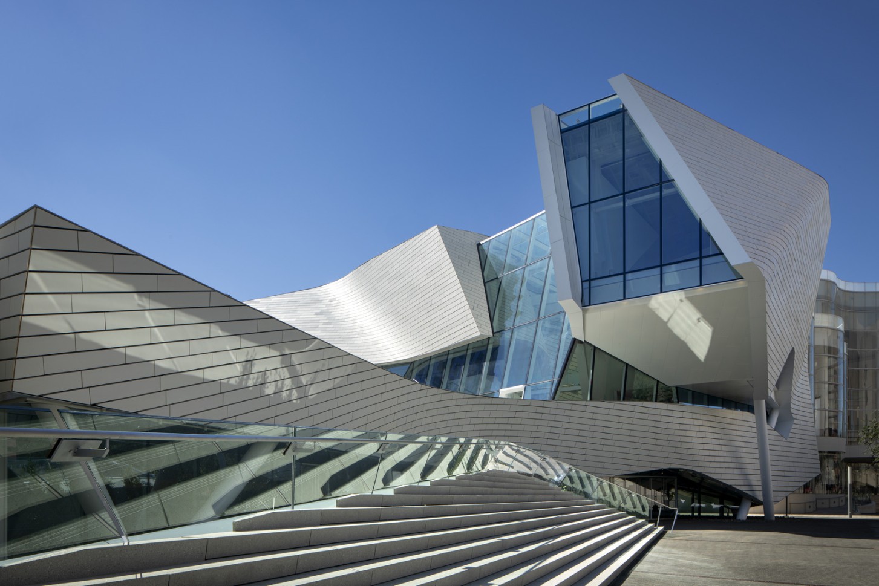
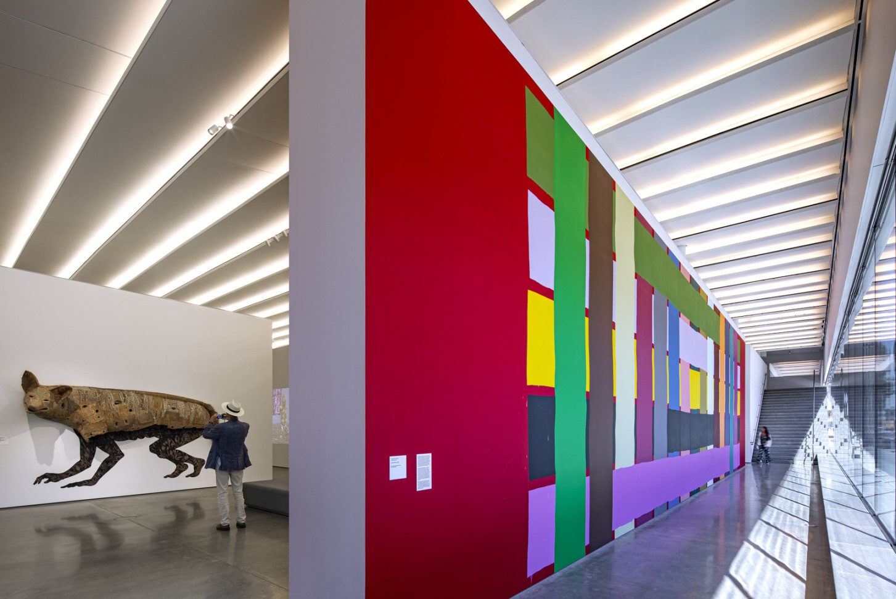
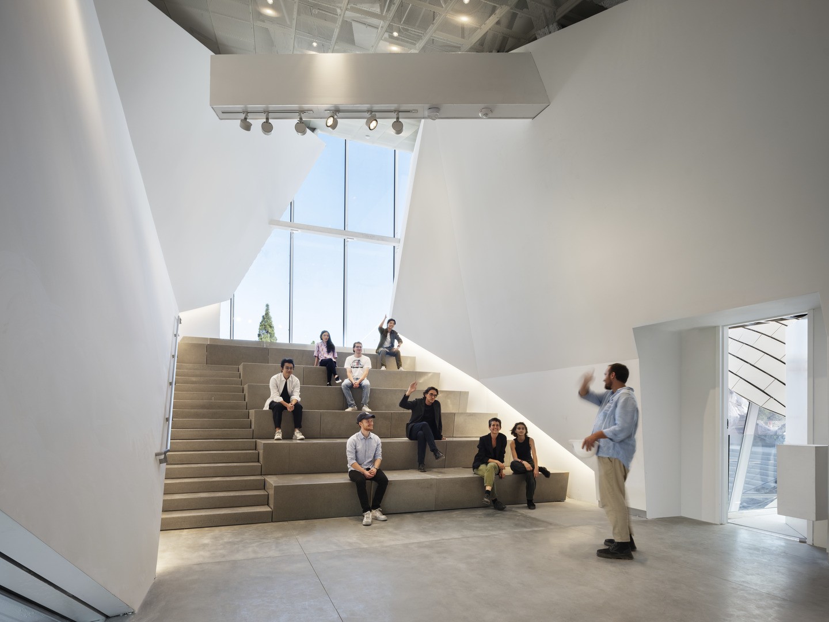
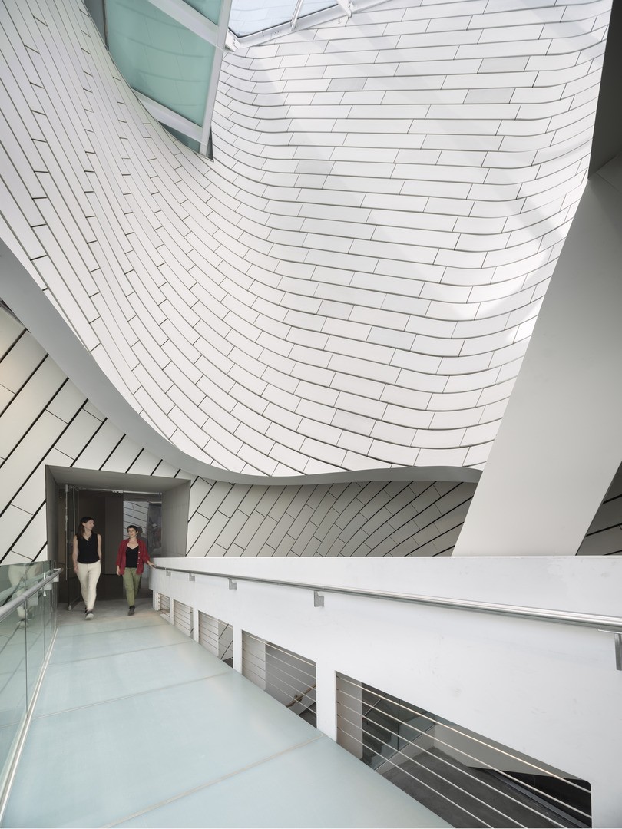
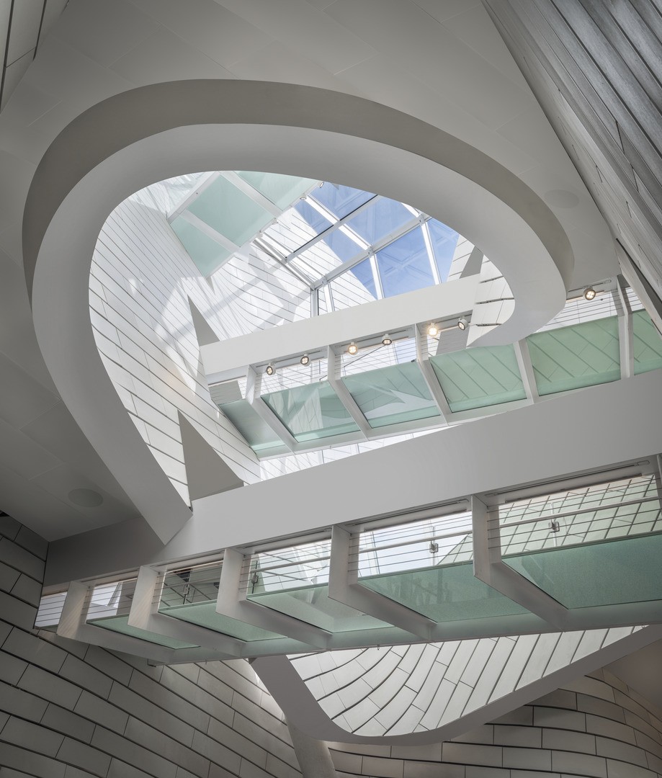
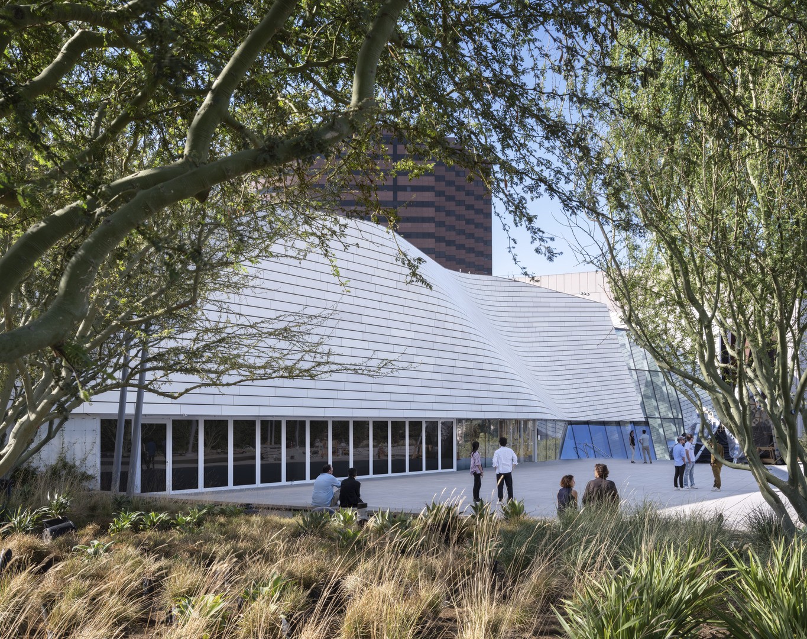
The Orange County Museum of Art (OCMA) is a 53,000-square-foot art museum. It includes 25,000 square feet of exhibition galleries and an additional 10,000 square feet for education programs, performances, and public gatherings.
The museum design boasts flexible and functional spaces while creating an inviting and memorable atmosphere. Complementing this space are mezzanine and street-front galleries that can accommodate temporary and permanent exhibitions. A spacious roof terrace serves as an extension of the galleries with open-air spaces.
OCMA’s exterior includes a grand public stair that curves toward the entry, linking the museum to Segerstrom Center for the Arts’ Julia and George Argyros Plaza and the adjacent performing arts venues.
The museum features a façade of light-colored, undulating bands of glazed terra cotta paneling, which creates a distinctive character for the new building.
Safety at the Forefront
With curved walls, angled spaces, and bridges across the atrium, scaffolding and special lifts were required to access each part of the space. Clark meticulously planned a scaffolding dance floor for the entire atrium that remained in place throughout the sequence of work, including the installation of curtainwall, skylights, and terra cotta. Trade partners started at the top of the space and worked their way down, slowly lowering the scaffolding to the ground.
Because trade contractors were rarely working in a space with 90-degree angles, it was critical to ensure that workers were properly tied off, which often required devising custom tie-off locations for different areas within the structure.
The Art of Quality Construction
The curved, angled, undulating shape of OCMA’s signature façade is wrapped in bands of terra cotta tile that were designed and cast for the project.
Despite the unique geometries of the building, the actual curves of the tiles were limited to specific angles to make production more efficient. The tile shapes were analyzed and developed with CATIA software (originally used for 3D-modeling high-performance aircraft), which embedded information in each virtual tile that facilitated adjustments and modifications as the design progressed.
Fabrication and installation of the one-of-a-kind terra cotta façade required meticulous craftsmanship. In order for the final geometry of the interior and exterior façade to be met, and for the terracotta pieces to be in the correct location at key architectural interfaces, the build-up of tolerances was of the utmost importance.
As the installation of the tiles progressed, it became apparent that, in order to achieve the quality that the stunning tile deserved, these cap pieces each needed to be field measured so that they could be fabricated and installed perfectly to complement the appearance of the tile. Collaboration between Clark, the architect, and the trade contractor resulted in replacing several pieces, and ultimately, the team successfully addressed this challenging detail to elevate the museum’s final form.
A Design Masterpiece
The atrium is the signature architectural feature of the new museum, a dynamic, spectacular space through which all visitors enter catching a glimpse of the surrounding galleries and museum shop.
The grand staircase is designed as a community gathering point, not only for the museum itself, but Orange County as a whole. Inspired by the steps at the Metropolitan Museum of Art in New York, the grand staircase will foster a similar sense of togetherness, providing a place for the communities of Orange County to gather and engage.
The curved architecture of the mezzanine gallery allows for unique opportunities to program in an intimate space scaled to the human body, offering a direct connection between the art, architecture, and the audience, while the Avenue of the Arts light-filled window gallery allows for direct connections between the art and the landscape.
Awards
2023 ENR California Best Project Award (Cultural/Worship)
2023 Los Angeles Business Council Architectural Award
2024 AGC Construction Risk Partners Build America Award (Building Renovation)
2024 ENR Best of the Best (Cultural/Worship)
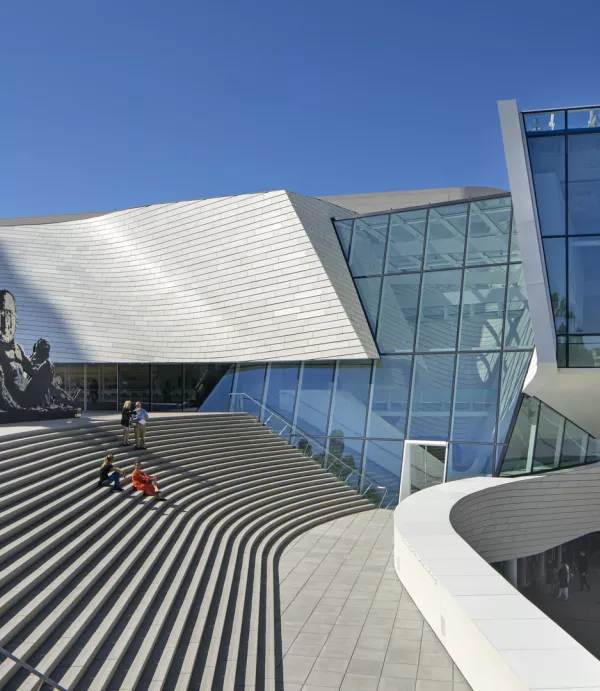
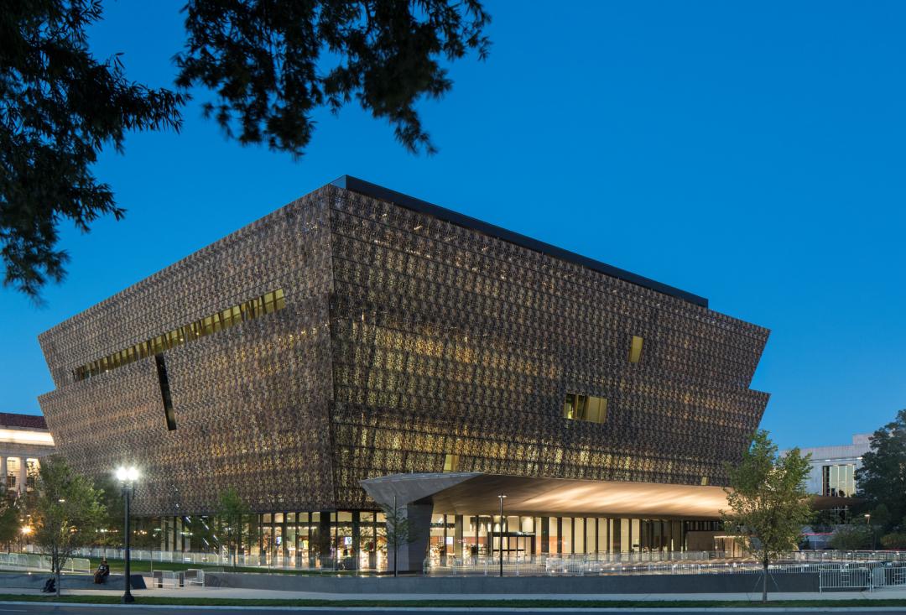
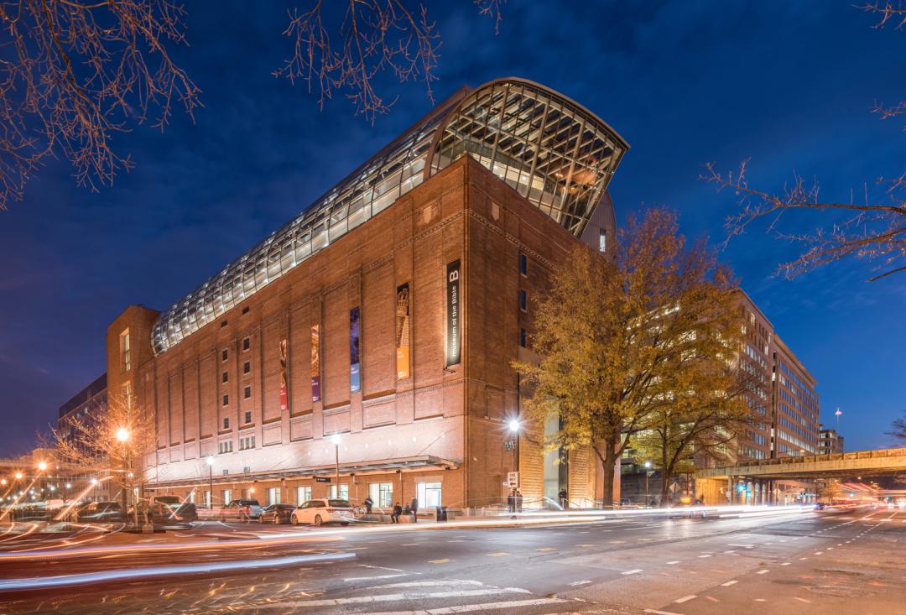
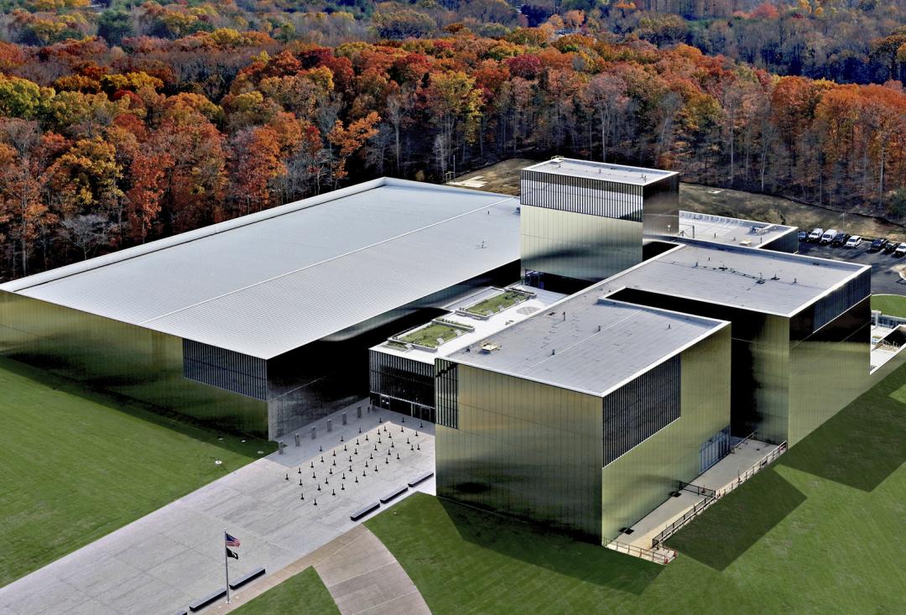
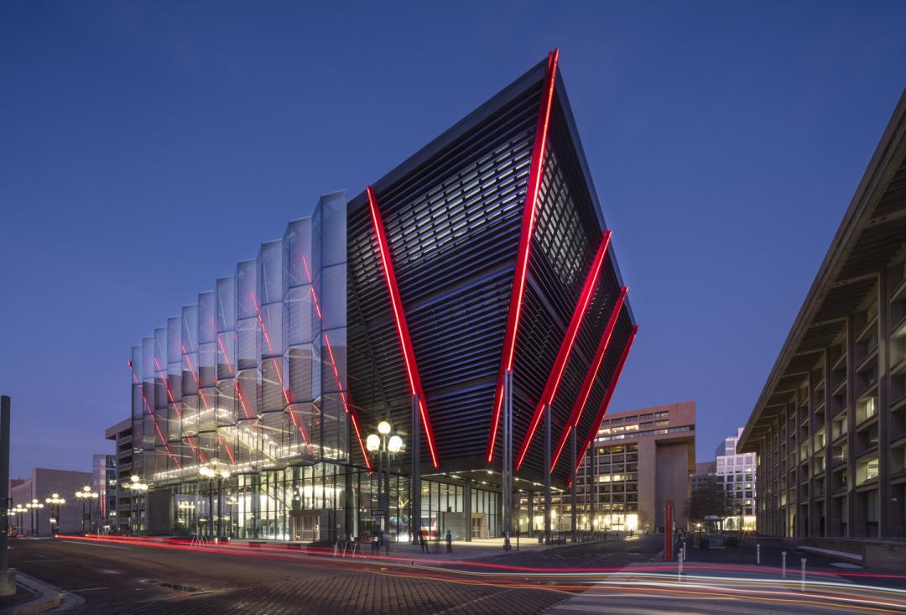
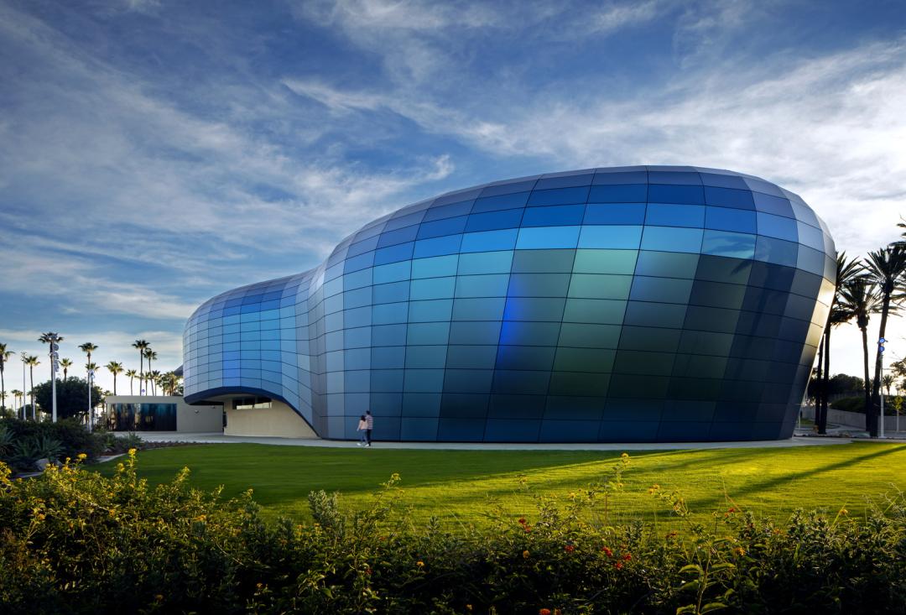
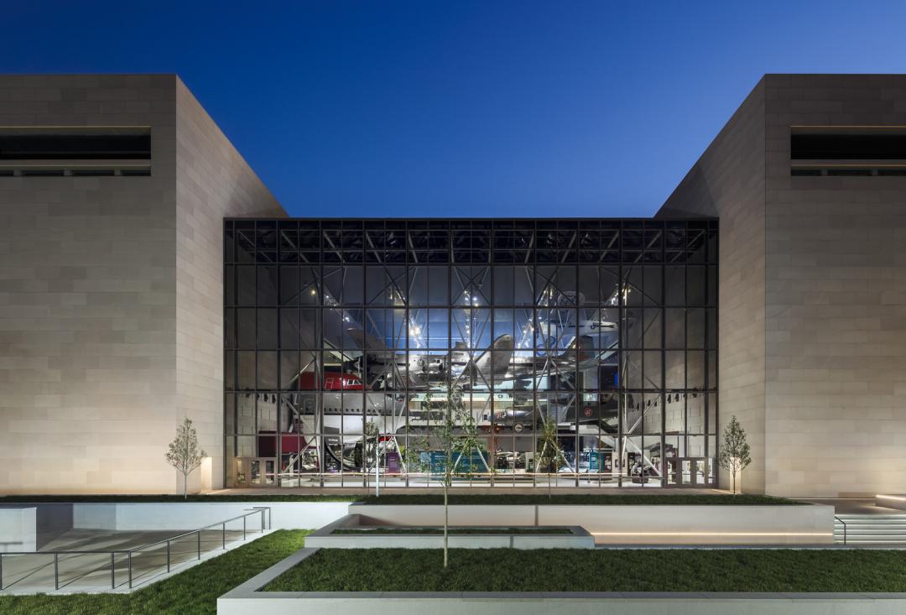
%207677_jpgb1d5.jpg?h=ea95bb15&itok=wstZlye_)
052a.jpg?h=f3e1135c&itok=F0Uy7Rd-)