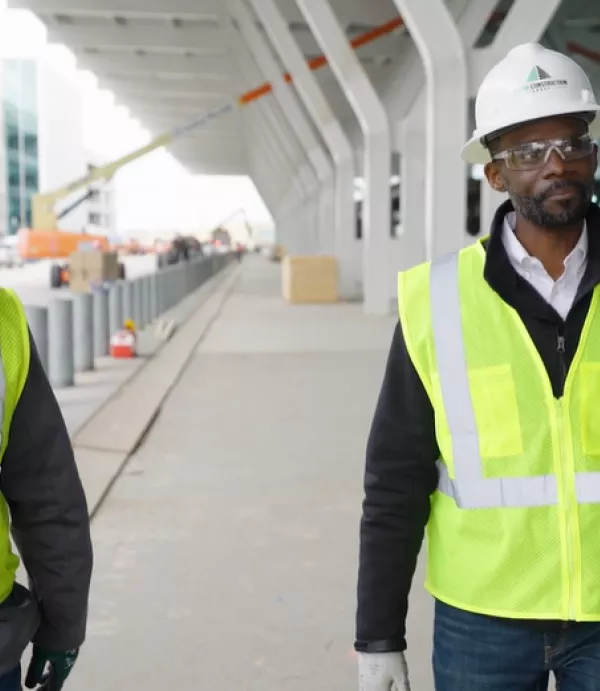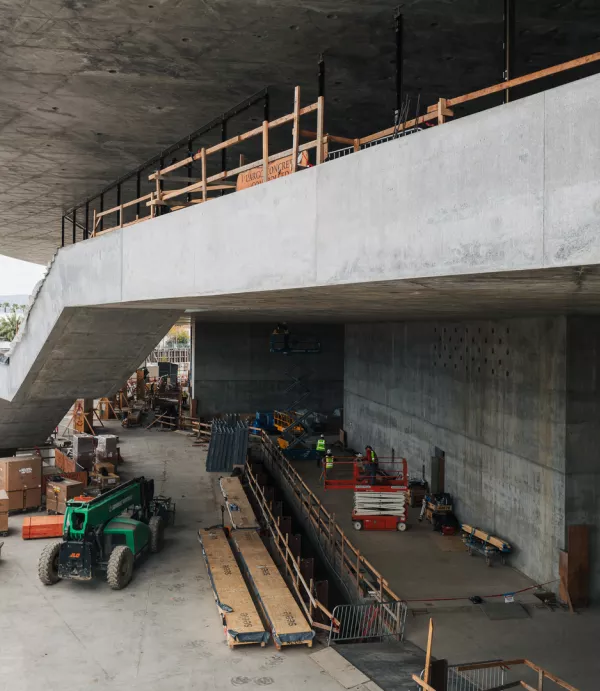Precision in Motion at Century City Center
November 25, 2024
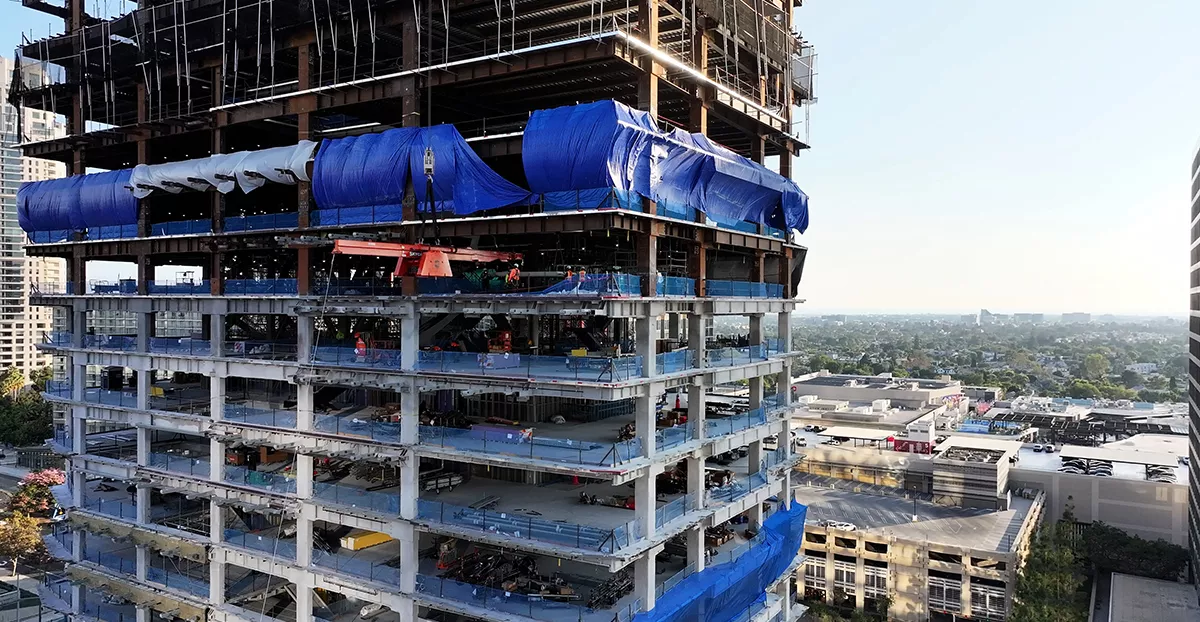
Conquering a Complex Installation Process at Great Heights
Since construction began in 2022 at Century City Center in Los Angeles, Clark has successfully navigated the complexities that accompany building a 37-story Class A office tower and mixed-use development on a five-and-a-half-acre site in Los Angeles. From overcoming material and labor shortages to orchestrating one of the largest concrete pours on the West Coast, the project team has continually demonstrated resilience and ingenuity. The most recent test came in the form of a complex installation process at extreme heights, and further highlights the team's dedication to meeting challenging demands with precision and creativity.
Integrating a Bold Design
Image
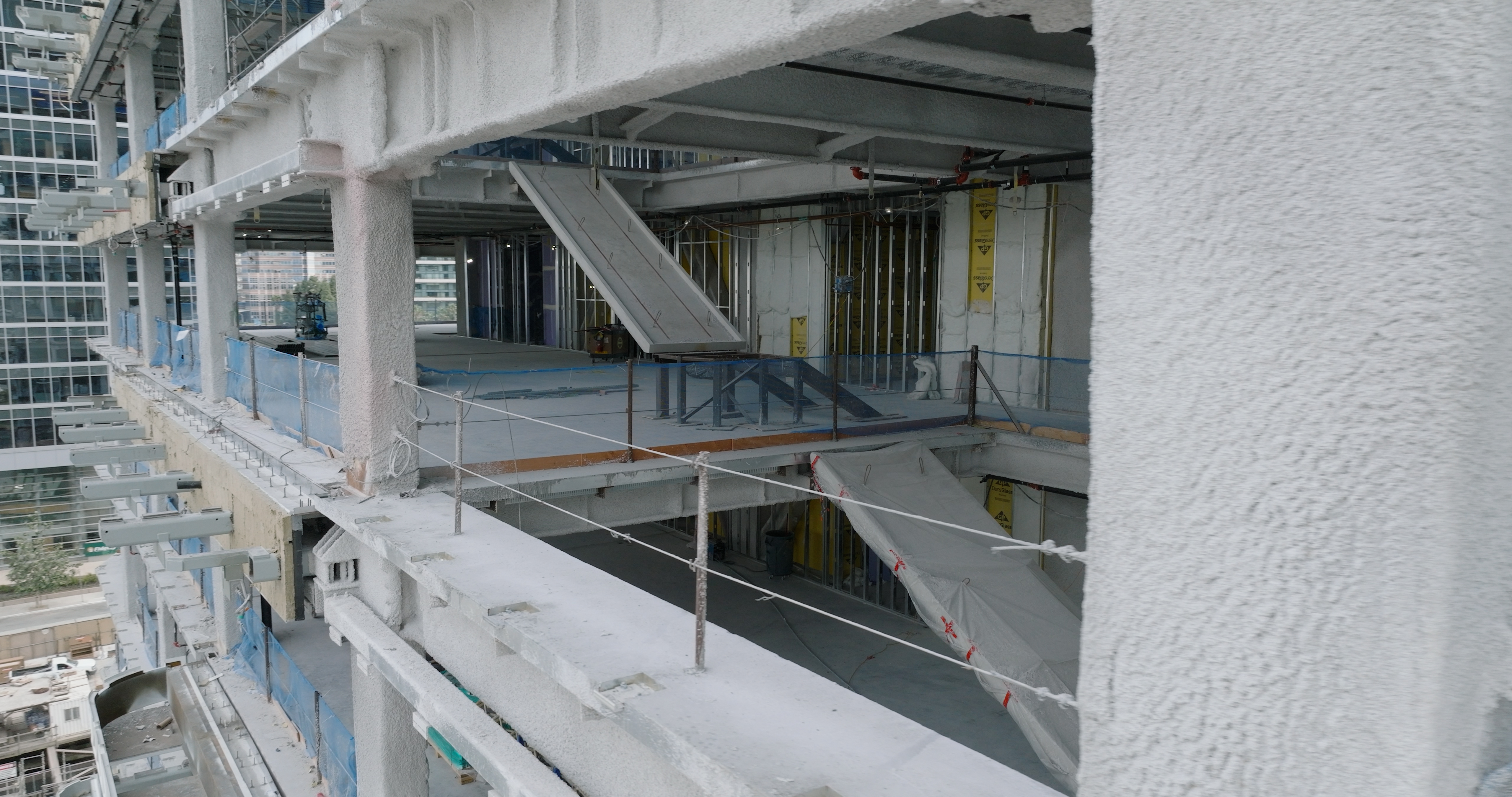
An integral design feature of the anchor tenant’s space comes in the form of a precast open staircase. Designed by the tenant’s architect Bjarke Ingles Group, and detailed by the building’s primary architect Johnson Fain, the staircase will serve as a "cultural spine," providing interior navigation among floors four through eighteen and allowing free movement and collaboration throughout the firm's levels.
The general contracting scope involved installing the stair structure, primarily the stringers, which are the vertical support boards that run beneath the staircase. Clark collaborated for more than two years with precast manufacturer Dura Art Stone and specialty crane operator Hill Crane to develop an installation plan.
The team determined there would not be space to cast each stringer in place with so many trades working on each floor, but with tower erection being the priority, crews couldn’t wait for precast stringers to be installed from the top before enclosing each level. The only remaining option was sliding 15 separate 14-by-5-foot precast concrete stringers, weighing 12,000 pounds each, through the side of the building – a massive undertaking.
Precision in Motion
Image

The team carefully designed an intricate lift plan to execute the complex installation. In a move that took months to engineer, a tower crane was relocated to an elevated structural platform extending from the exterior of the building, which allowed crews to progress with structural infills and steel. As the stringers were loaded into the building on the opposite side from the crane platform, the crane operator performed a blind installation of the fragile material, relying solely on radio communication.
Dura Art brought in Hill Crane, a specialty contractor with expertise in installing at elevations. To lift the massive stringers, a 46,000-pound cantilever beam was attached to the crane's hook while two counterweights on the beam moved back and forth to balance the load. While the crane operator controlled the positioning of the beam, the positioning of the weights was adjusted by the cantilever manufacturer via remote control. Once the beam reached the intended level, receivers within the tower guided the stringers slowly into the building without touching the structure’s beams, taking care to protect the precast.
To complete the process, handlers connected the stringers to chain falls for support. From there, the chain falls transferred the stringers to a previously installed stair frame, and each stringer was welded into its final position.
A Testament to Excellence
Image
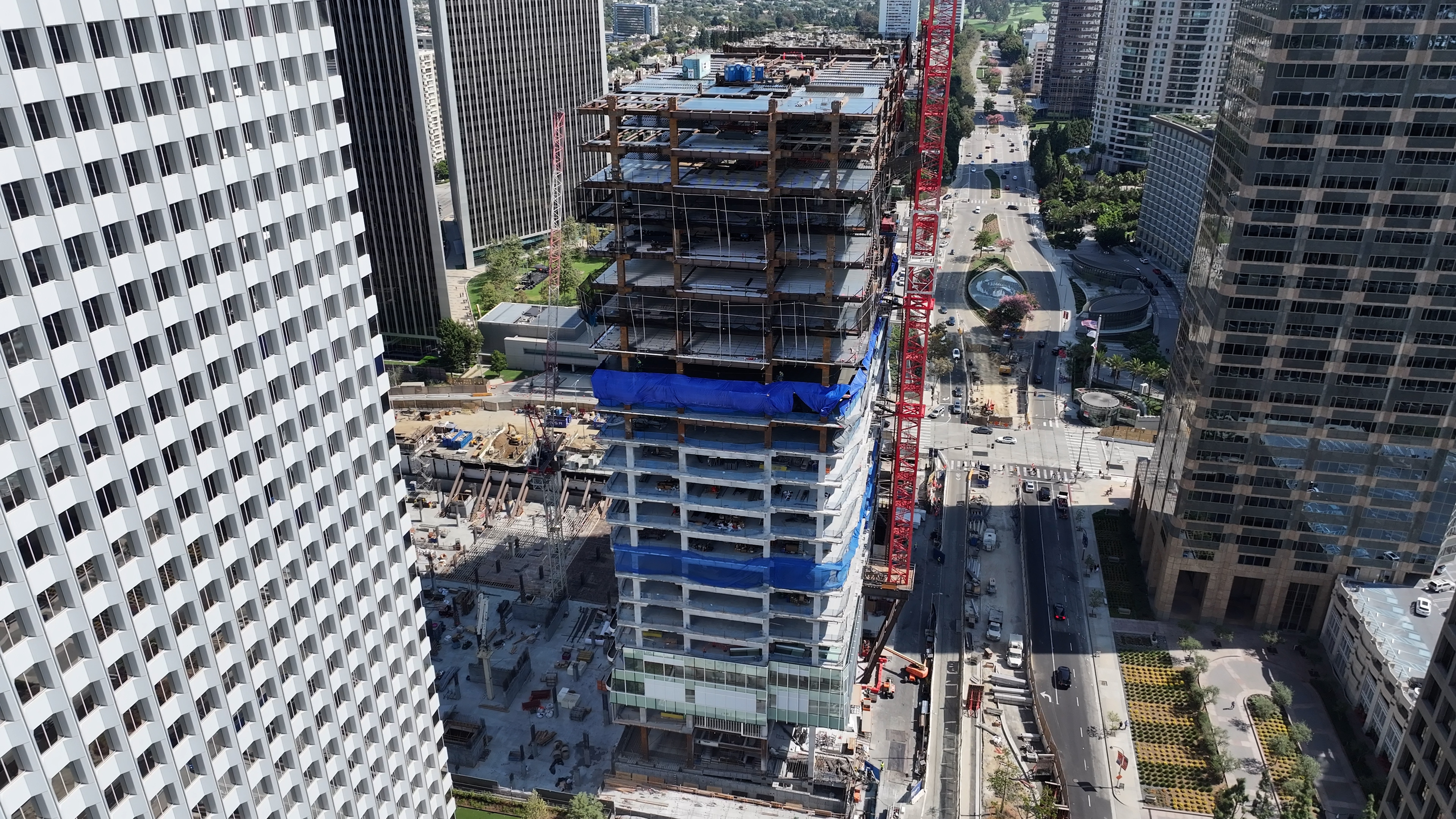
The successful and on-time installation of the precast stringers, facilitated by meticulous planning and collaboration with trade partners, stands as a testament to the team's expertise and determination.
“Clark, Dura Art, and Hill Crane thought early and often about executing this work, which turned into productive, forward-thinking planning sessions. The stringers’ installation process was so efficient they practically came out of the box and went into the air. This was a great collaboration with trusted trade partners.”
Monique Holley, Construction Executive with Clark Construction
Glass exteriors started this past September, and interior finishes began in October. The structure will feature 730,000 square feet of Class A office space with additional retail, restaurant, and fitness space. The scope of work also includes a 1,500-vehicle parking structure with a two-acre park that connects to the building on the roof of the parking structure.
As Century City Center moves toward its next phase, the team’s commitment to success remains a driving force. With final completion set for 2026, the project exemplifies how perseverance and collaboration can turn visions into reality.
.jpg56d4.webp?itok=_OS5z4QS)
