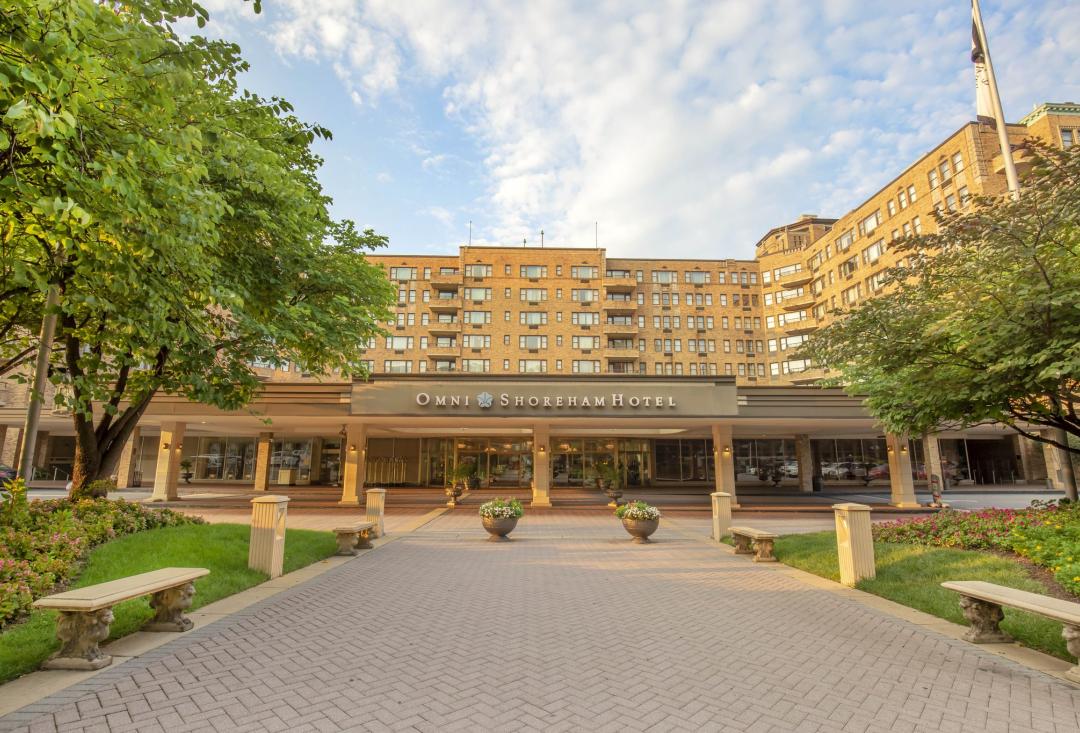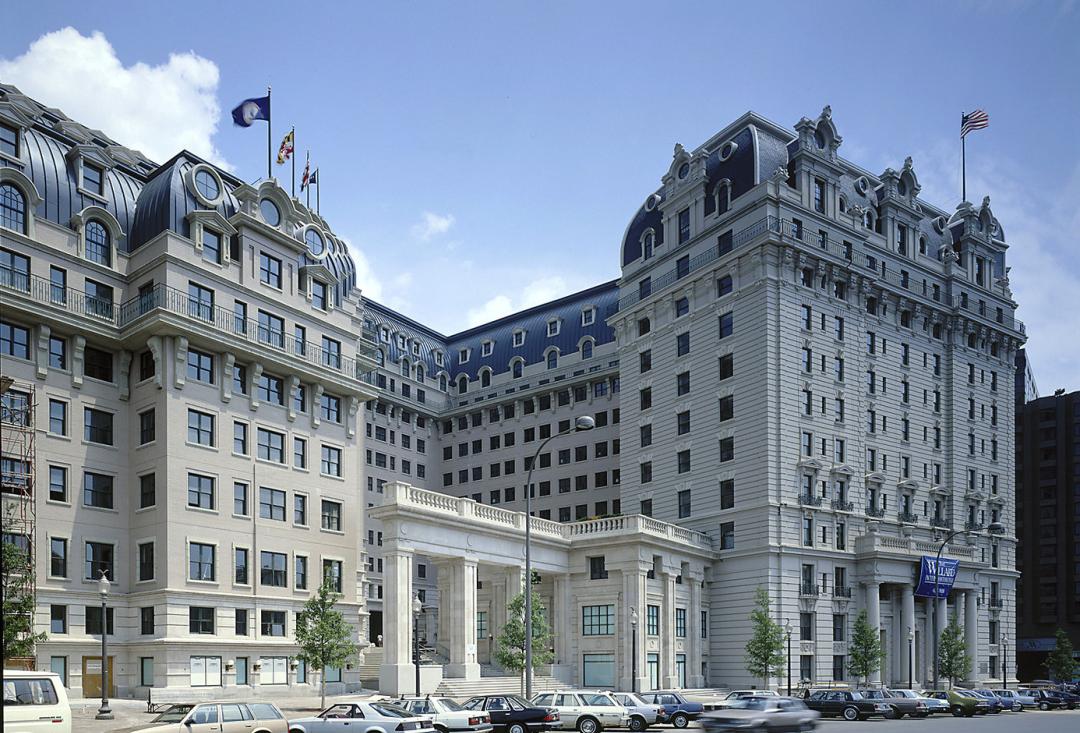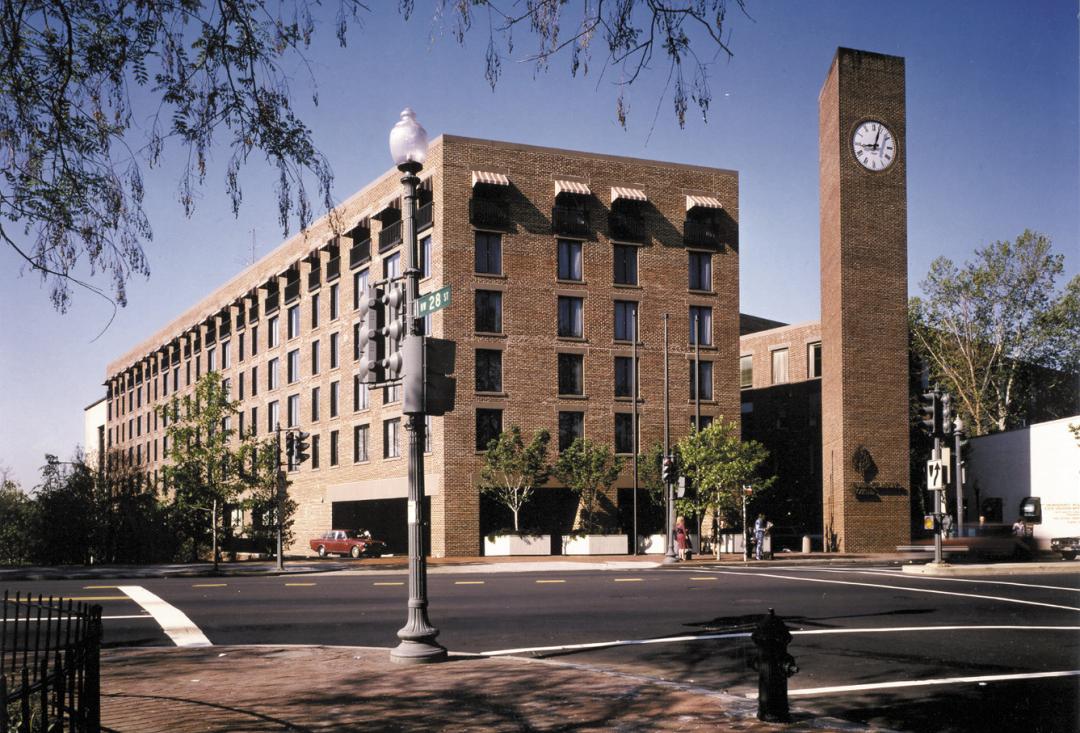Client
Southwest Value Partners
Designer
HKS
Location
Nashville, Tennessee
Size
784,000 Square Feet
Completion Date
2020
Delivery Method
Construction Manager at Risk
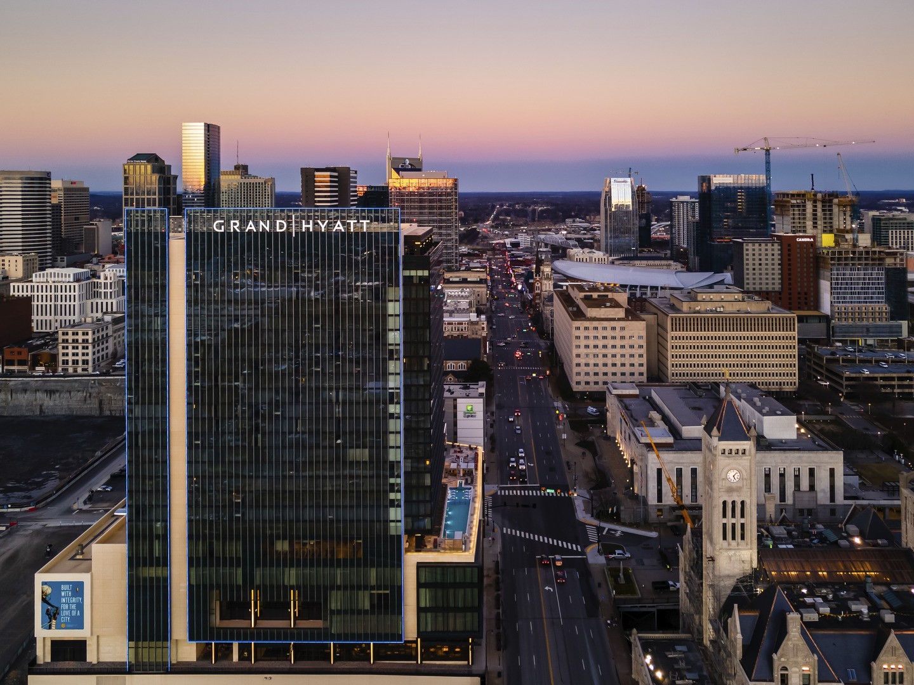
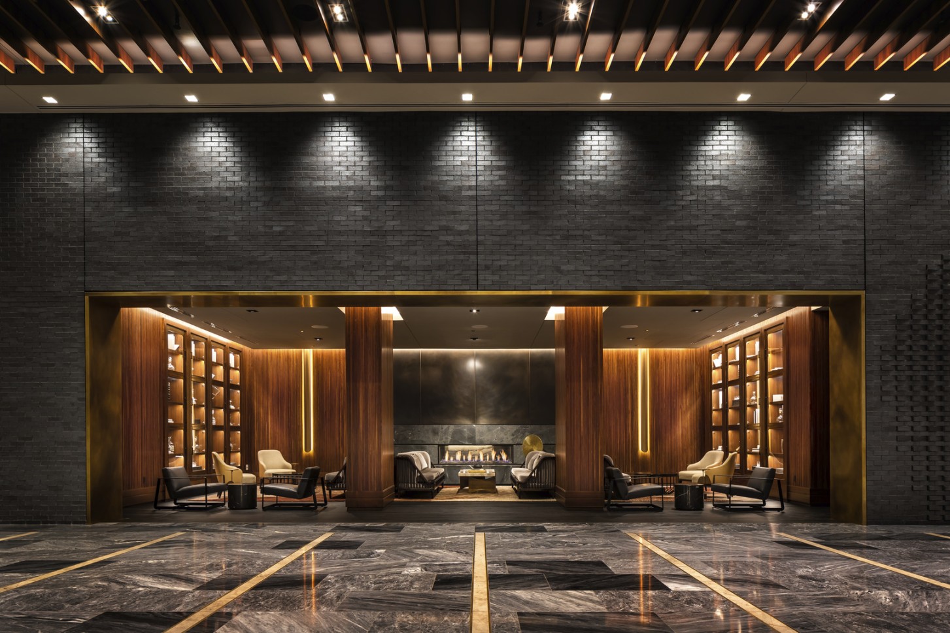
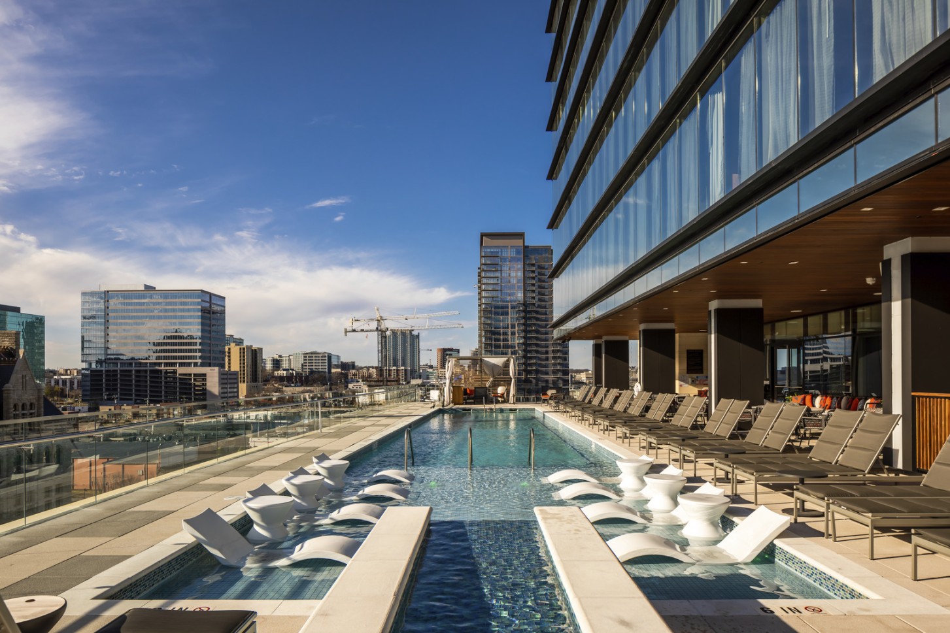
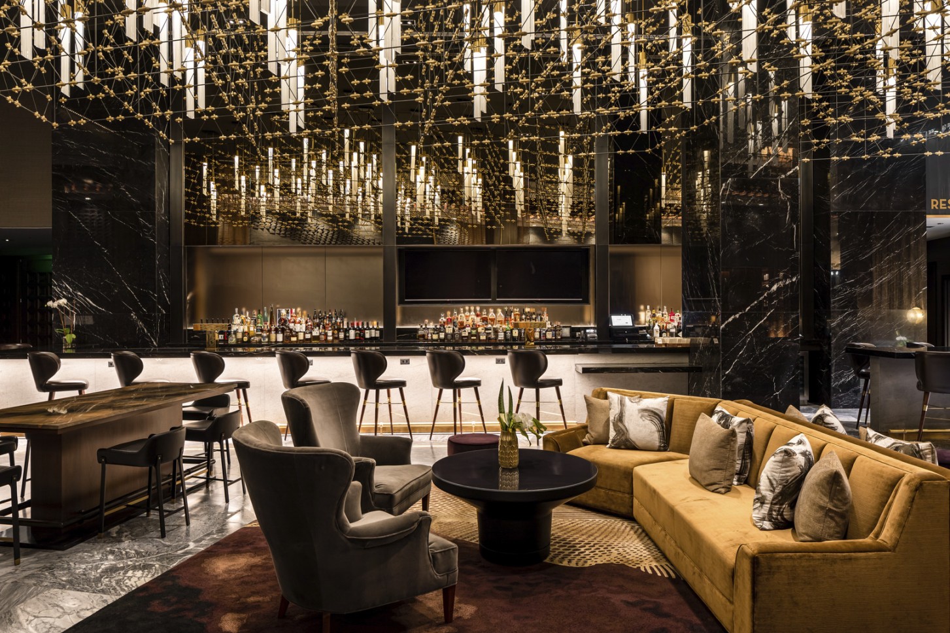
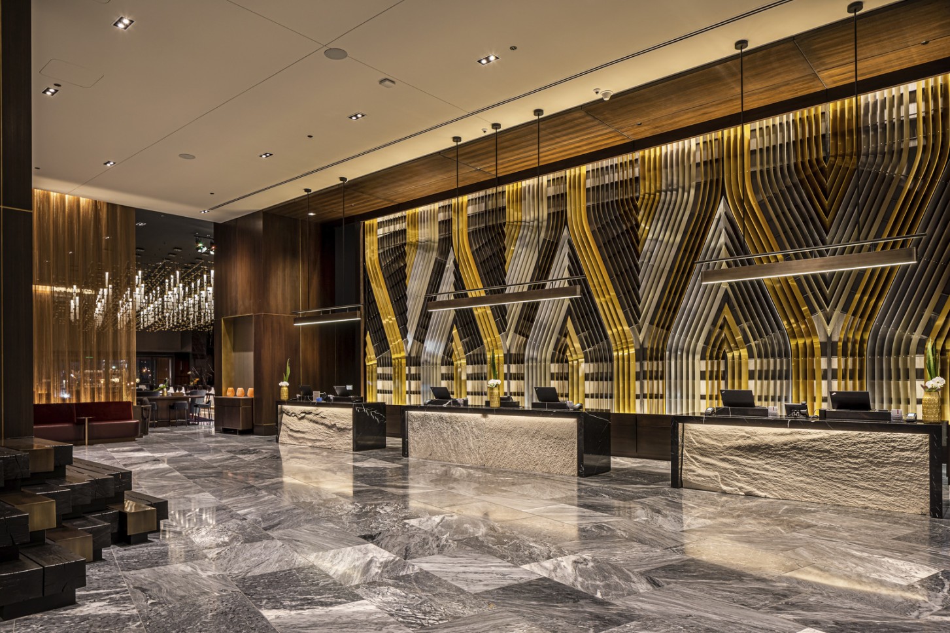
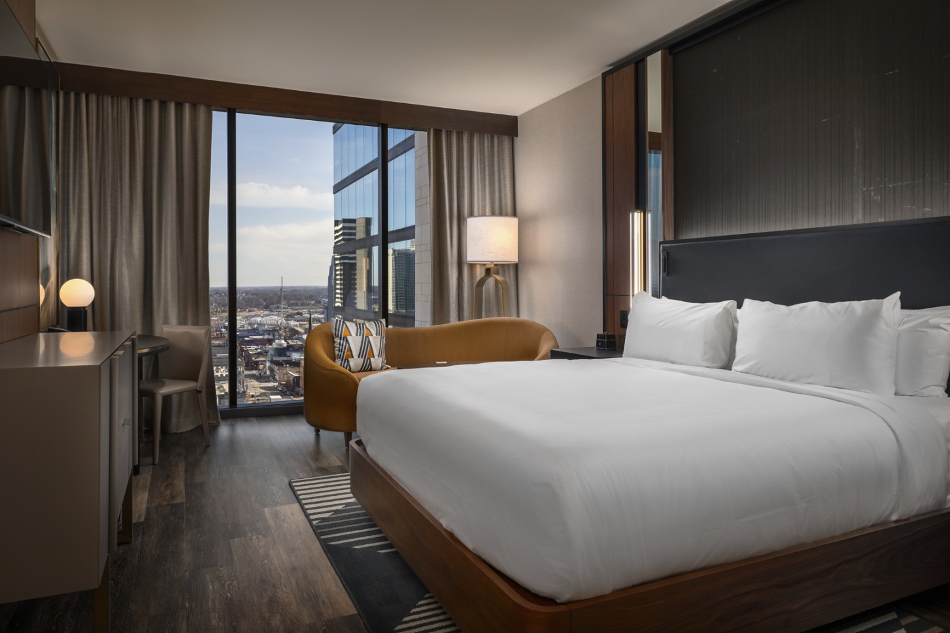
The Grand Hyatt Nashville was the debut project of Nashville Yards, a multi-phase, 18-acre, mixed-use development project. The 25-story, 784,000-square-foot luxury hotel features 591 guest rooms, three floors of below-grade parking, a fitness center, spa, and rooftop pool and bar, as well as banquet and meeting rooms, two ballrooms, and seven dining areas.
Transitioning Brands Midstream? No Problem.
The project was originally designed and planned as a Hyatt Regency until the owners decided that the upscale Grand Hyatt brand would better fit the overall vision of Nashville Yards. At the time of construction, there were approximately 100 Hyatt Regency hotels in the United States, but only 11 Grand Hyatts. While the change didn’t alter the scope of the hotel in terms of its overall footprint, Clark and joint venture partner BELL Construction Company (Clark/BELL) had to pivot dramatically. Changes included overhauling plans for the lobby bar to add space for live music performances, adding a Hyatt Grand Club lounge for frequent travelers, upgrading interior finishes and materials, and incorporating an additional sink in every guest bathroom.
Other logistical challenges included active CSX train tracks running along the entire west side of the development, drastically limited site access, and other significant construction projects happening simultaneously nearby.
Now an iconic part of downtown Nashville’s skyline, the Grand Hyatt features a glass façade, exterior LED lighting around the edge of the building that changes colors for various events and holidays, rooms equipped with smart technology that links lighting and HVAC systems, eight kitchens to support seven different food and beverage locations, and 77,000 square feet of event space.
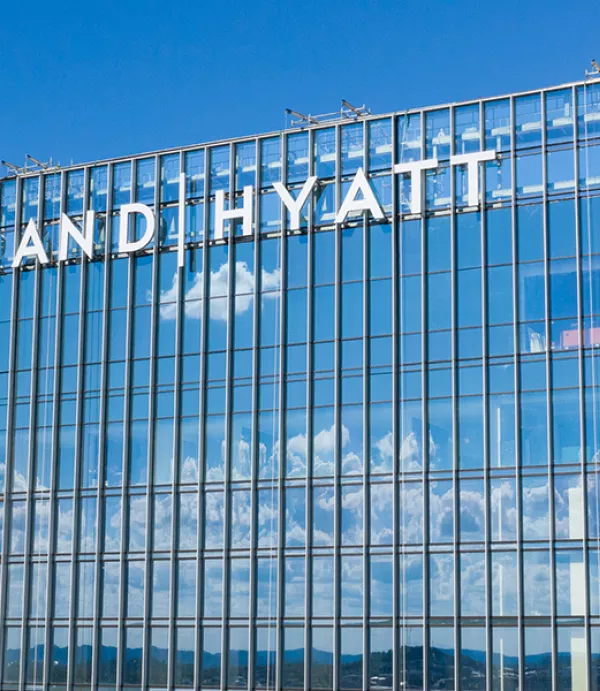
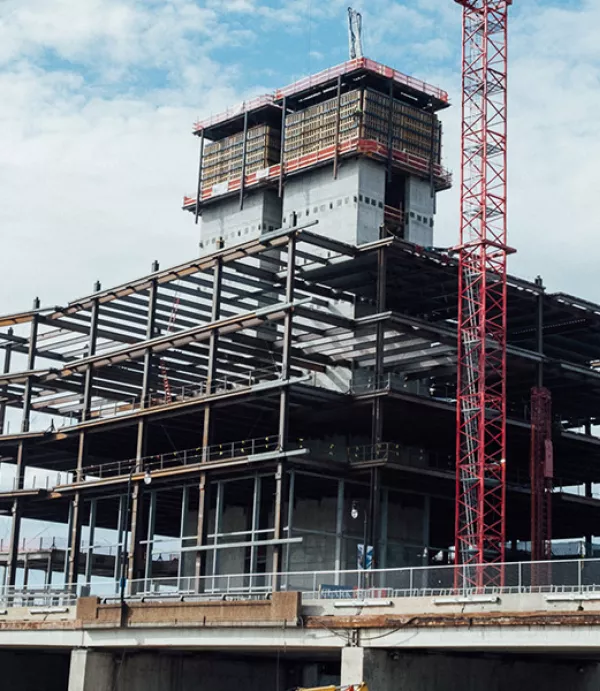
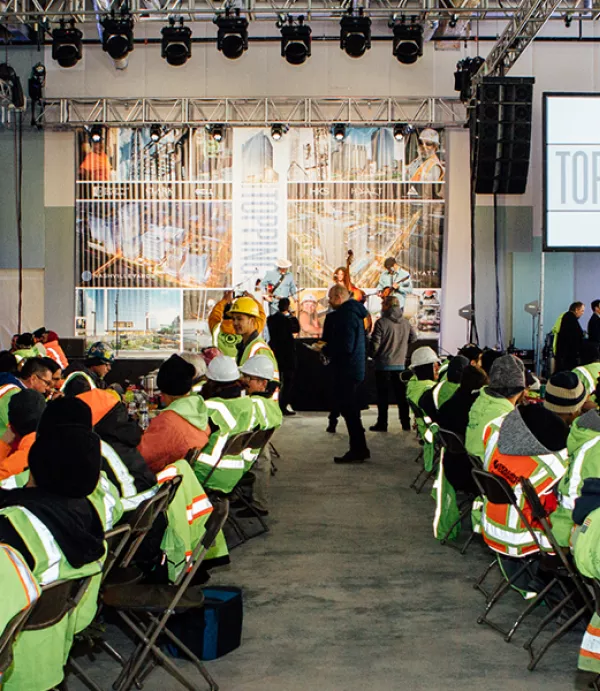
_jpg1824.jpg?h=128d3f37&itok=jOVtVTke)
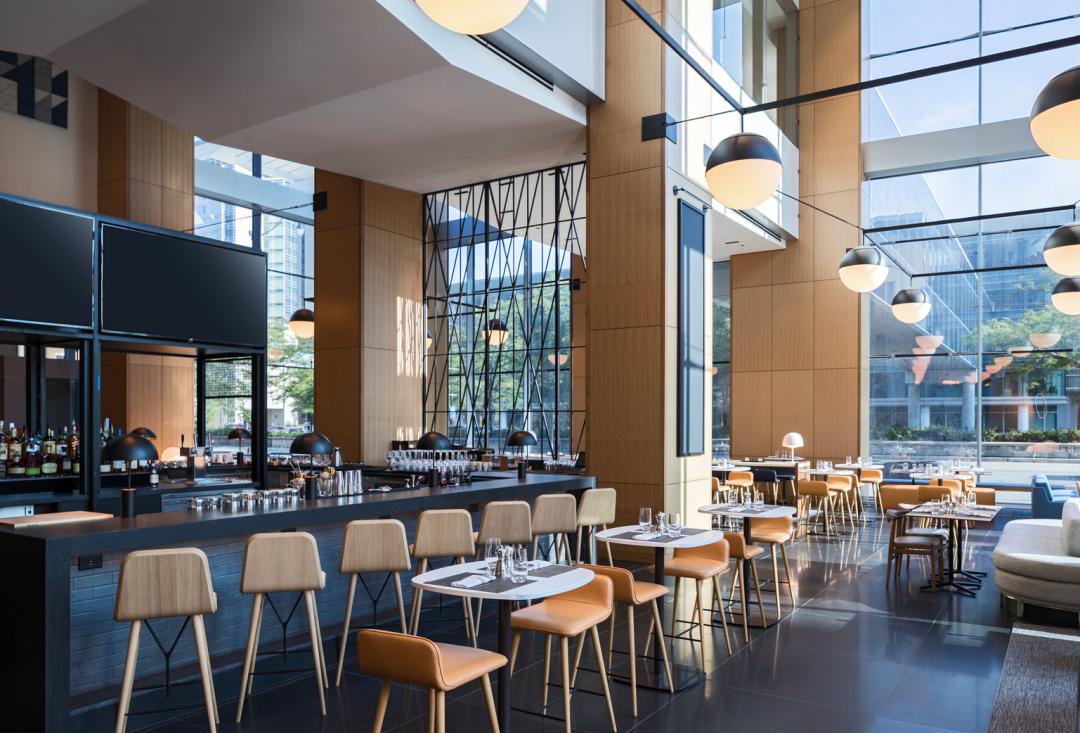
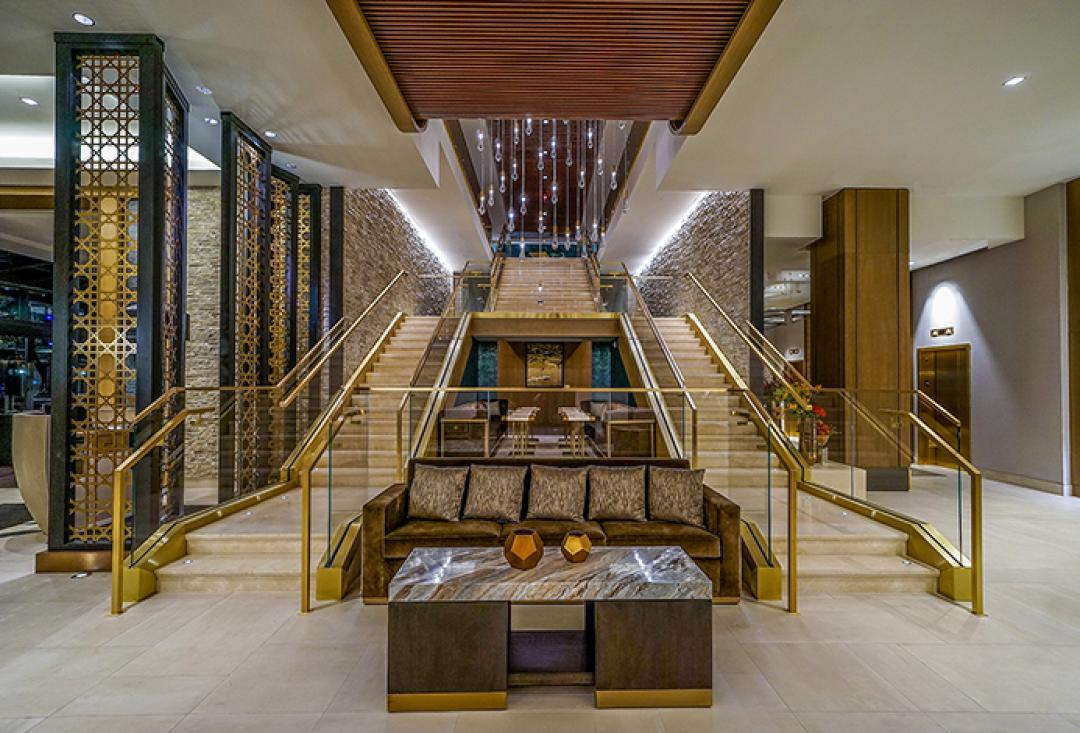
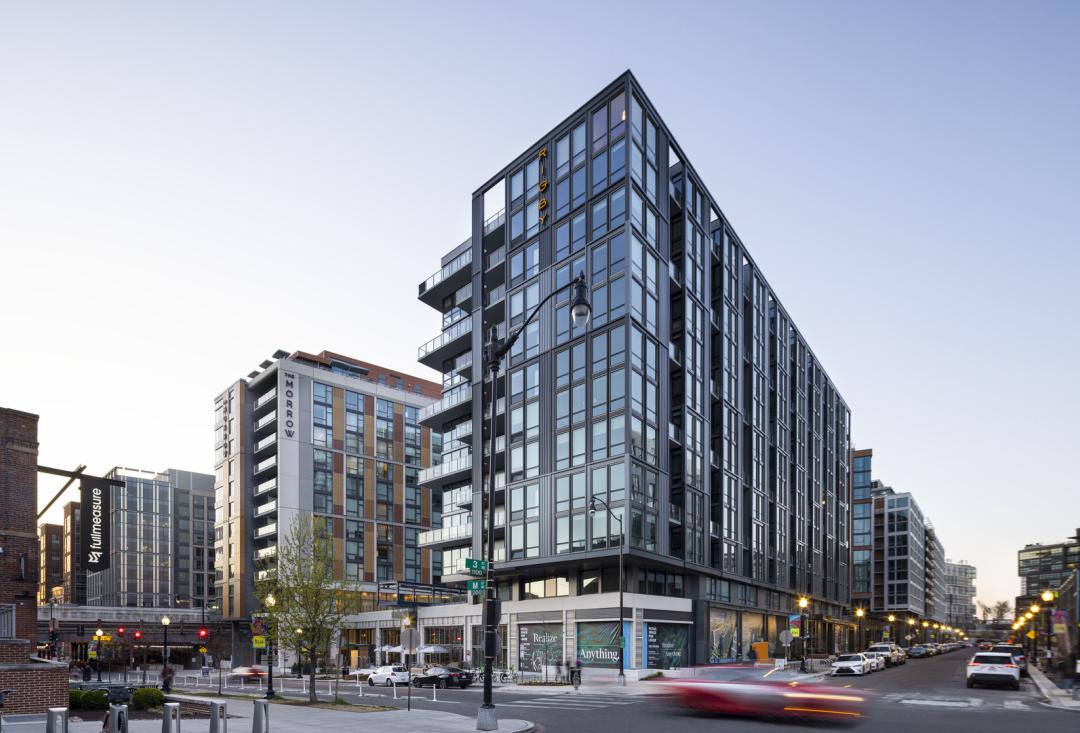
%207677_jpgb1d5.jpg?h=ea95bb15&itok=wstZlye_)
