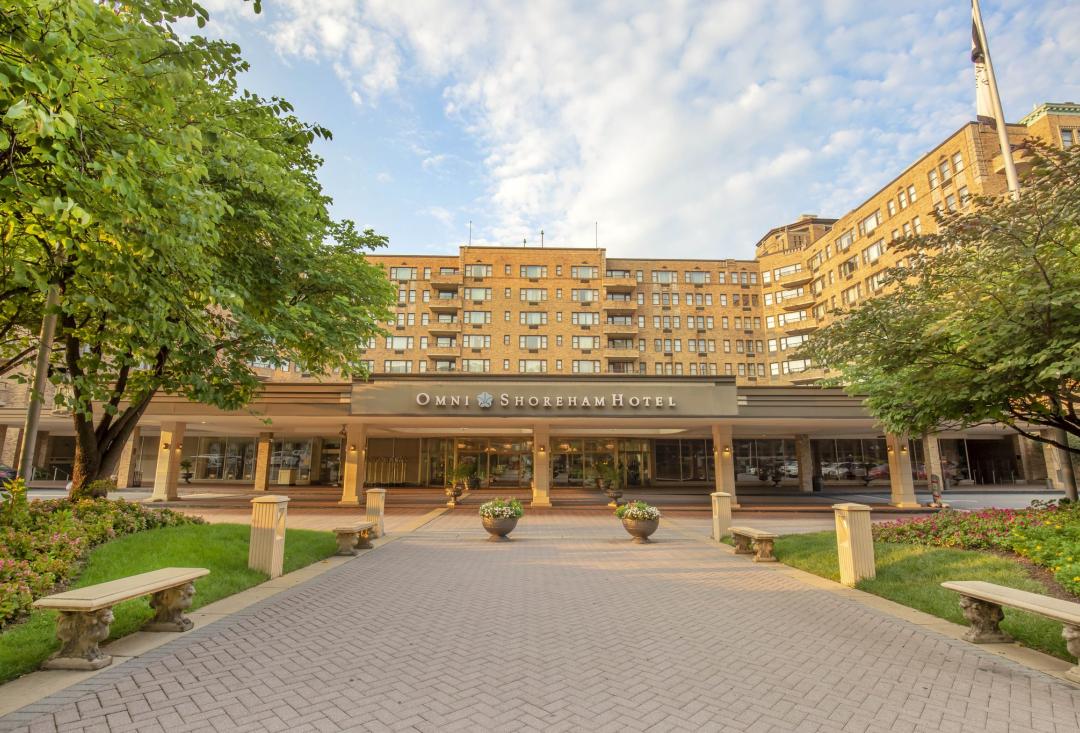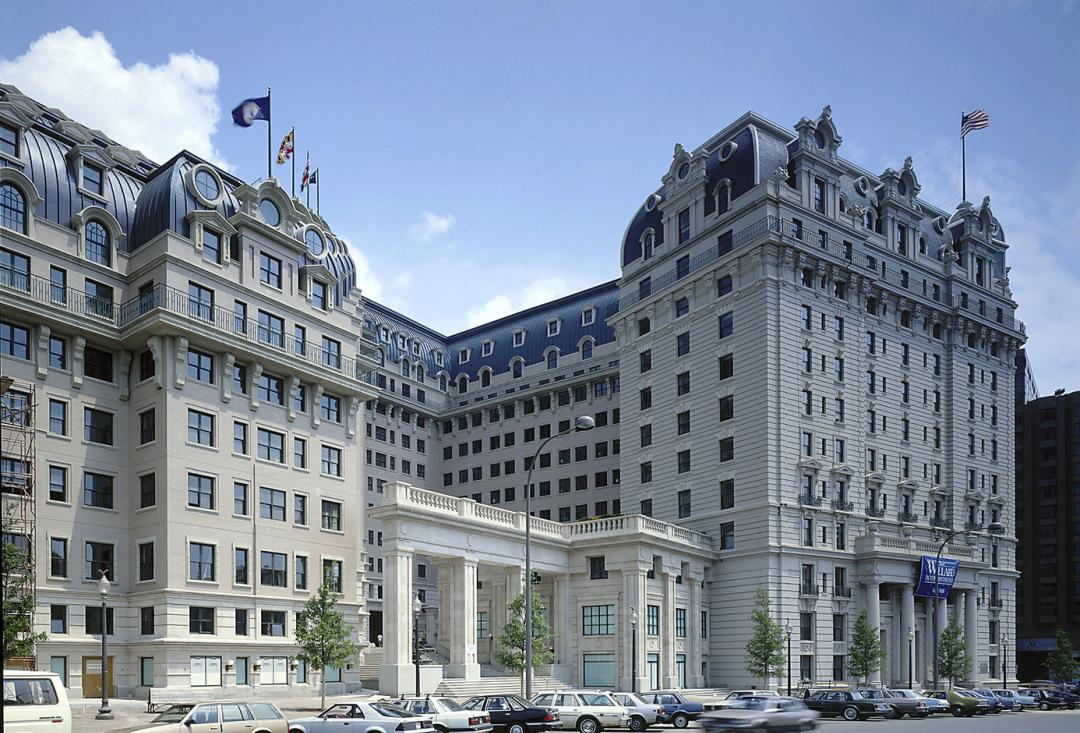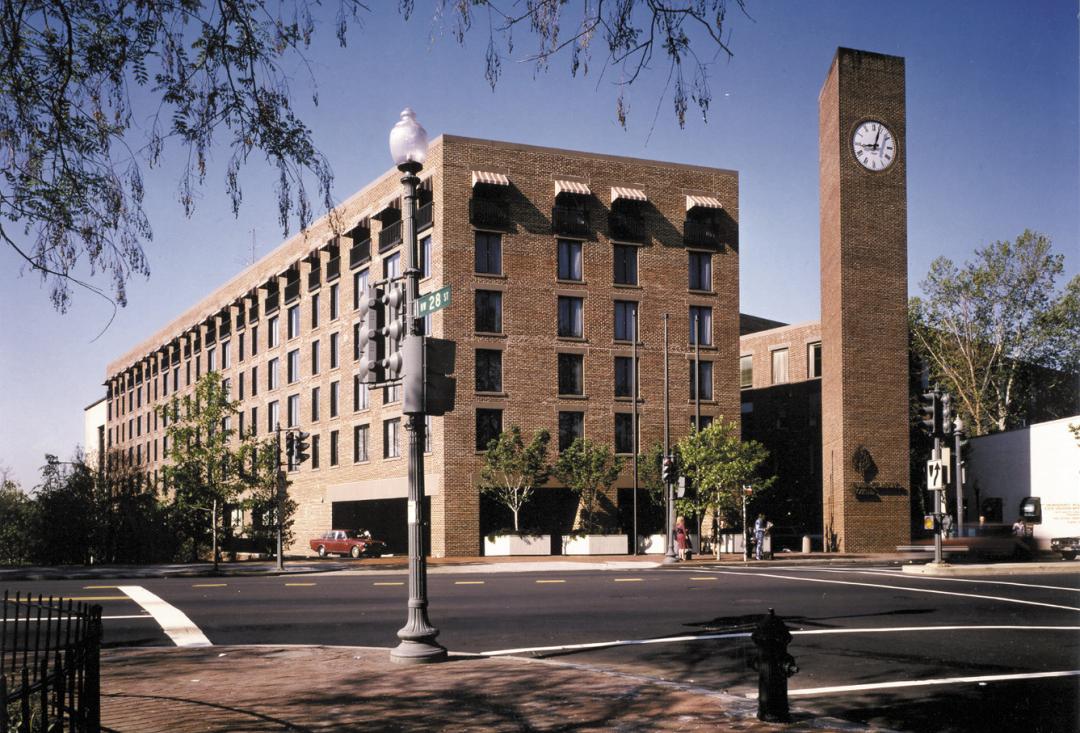Client
Trammell Crow
Designer
Shalom Baranes Associates
Location
Washington, DC
Completion Date
2022
Delivery Method
General Contracting
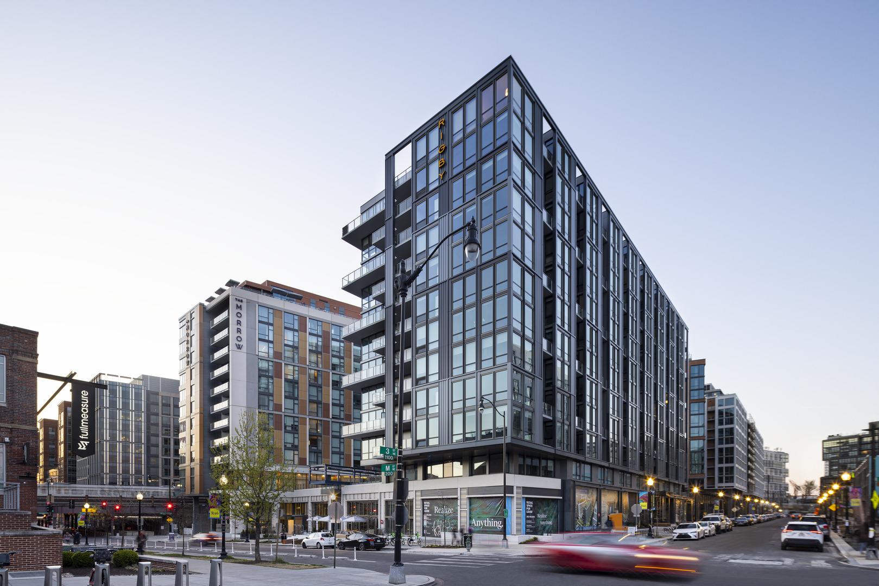
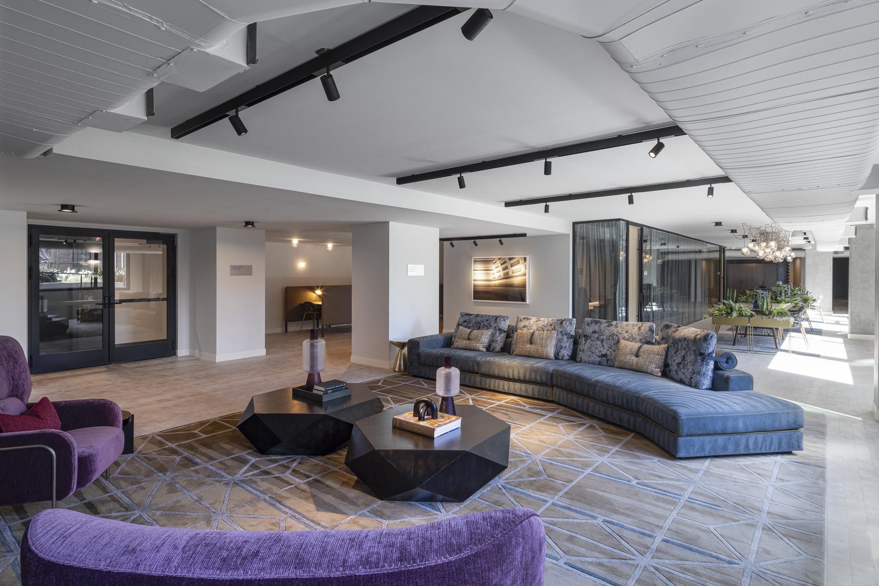
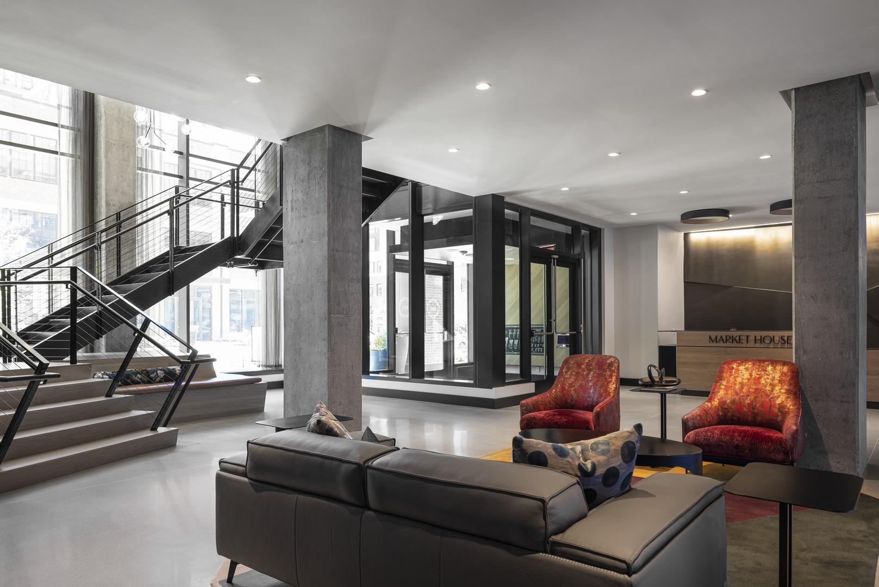
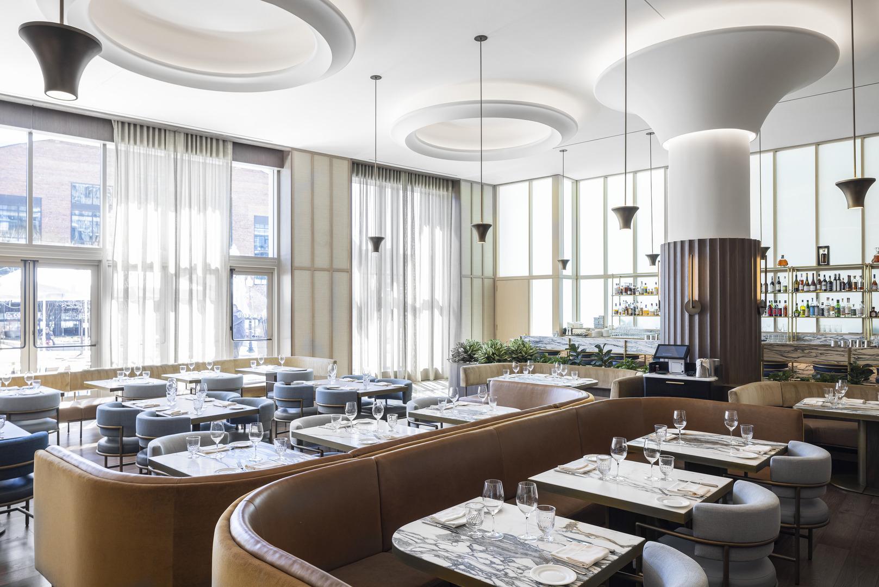
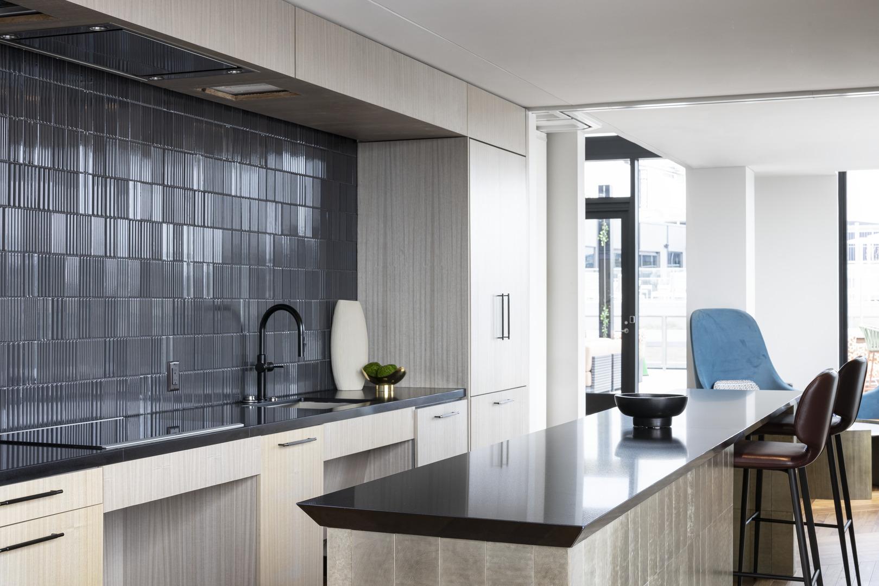
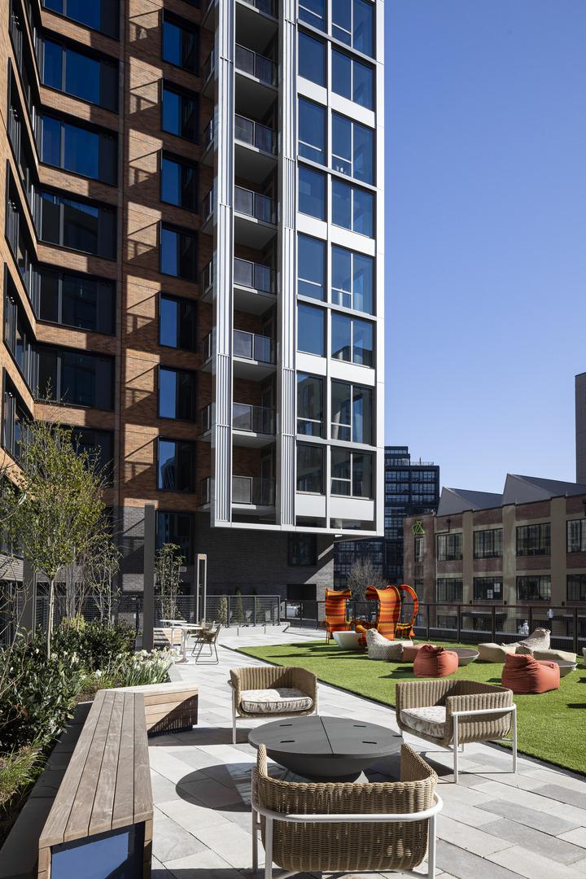
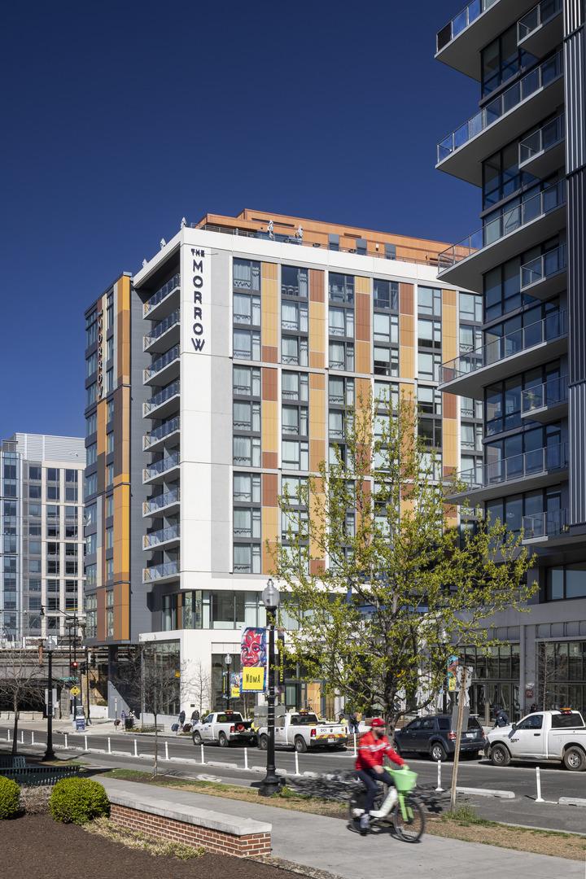
Armature Works is a mixed-use development in Washington, DC's NoMA neighborhood that includes three adjacent towers: one hotel (The Morrow) and two apartment buildings (Market House & Rigby).
The hotel, the Morrow, includes 203 hotel units and features a rooftop lounge, 12,000 square feet of meetings and events space, and 15,000 square feet of indoor and outdoor food and beverage space.
The residential towers, Market House & Rigby, include a total of 640 units. They feature amenities such as a rooftop pool, lounge, fireplace, outdoor grilling area, coworking spaces, fitness center, yoga studio, indoor and outdoor cinema, and pet spa.
All three towers are atop a podium with 60,000 square feet of retail space.
A New Vision with Industrial Roots
The Armature Works redevelopment transformed an underutilized industrial parcel into a transit-oriented mixed-use community in Washington, DC’s NoMa neighborhood on the former site of Central Armature Works, an electrical manufacturing business that operated for a century. Those industrial roots and the history of the surrounding neighborhood influenced the development’s aesthetic.
The project includes expansive sidewalks as well as curated public artworks ranging from interactive sculptures to murals, inspired by the century-long industrial background of the project site. The campus brings amenities and offerings to the expanding community, creating a destination designed to draw in the surrounding neighborhoods. Steps from the Metro, the development offers convenient access to downtown DC’s employment centers and tourist destinations. A traditional French brasserie restaurant and 60,000 square feet of retail space on the campus enhances the growing offerings in NoMa.
The development received LEED Gold certification for all three buildings, whose features include multiple green roofs as well as solar panel systems. Materials from the demolition of the original Armature Works industrial shop on site, as well as construction waste, were recycled as part of the team’s sustainability effort.
Utilities and Train Tracks Complicate Site
The entire western side of the project borders the active Amtrak train northeast corridor serving DC’s Union Station, along with an existing active water line that bisected the site. These complicated conditions created challenges and risks, which were managed successfully through pre-planning and careful execution during construction. Collaboration with Amtrak and DC Water began nearly three years before construction commenced as the team finalized design details and developed construction methods to ensure the vision for the project could be achieved while minimizing impact to the neighboring tracks and existing water main.
The team engaged with community leaders, residential stakeholders, government officials, and neighborhood businesses to proactively communicate construction activities, such as traffic modifications and utility outages. The project also hosted a job fair for residents and small businesses to encourage neighborhood participation with the project.
Awards
2023 NAIOP DC/MD Award of Excellence (Best Master Plan, Mixed-Use)
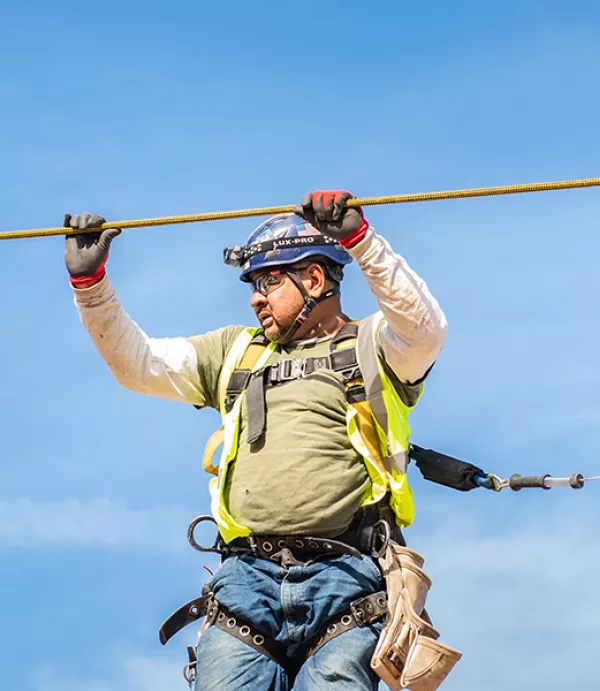

_jpg.jpg?h=128d3f37&itok=jOVtVTke)
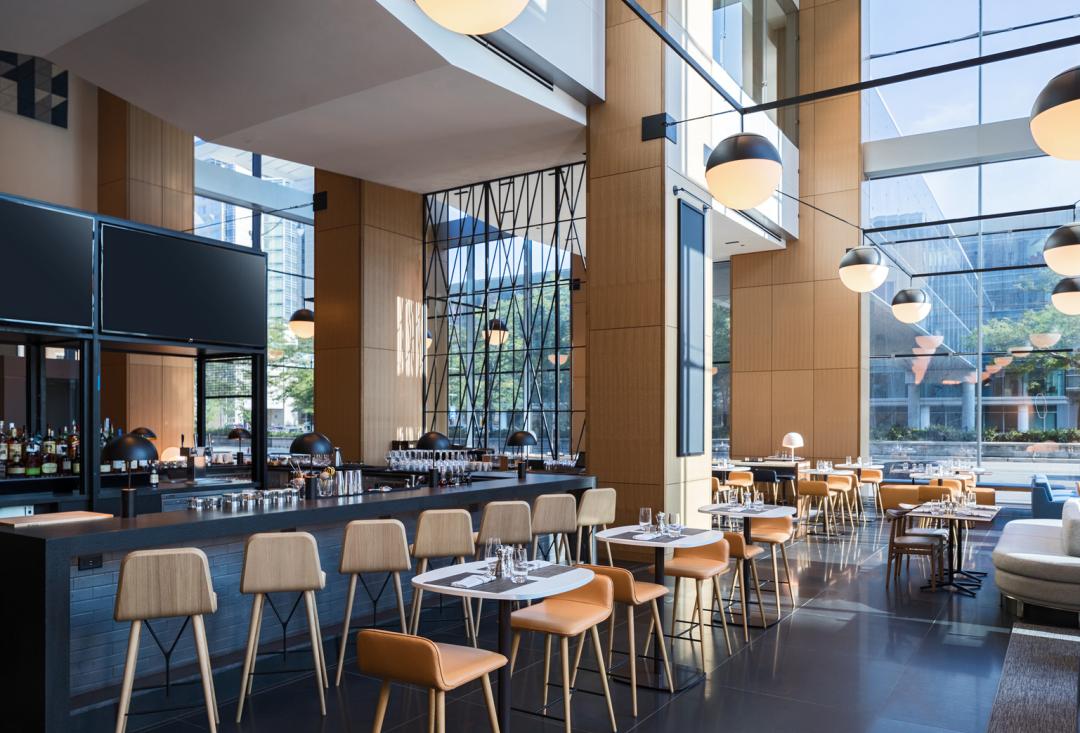
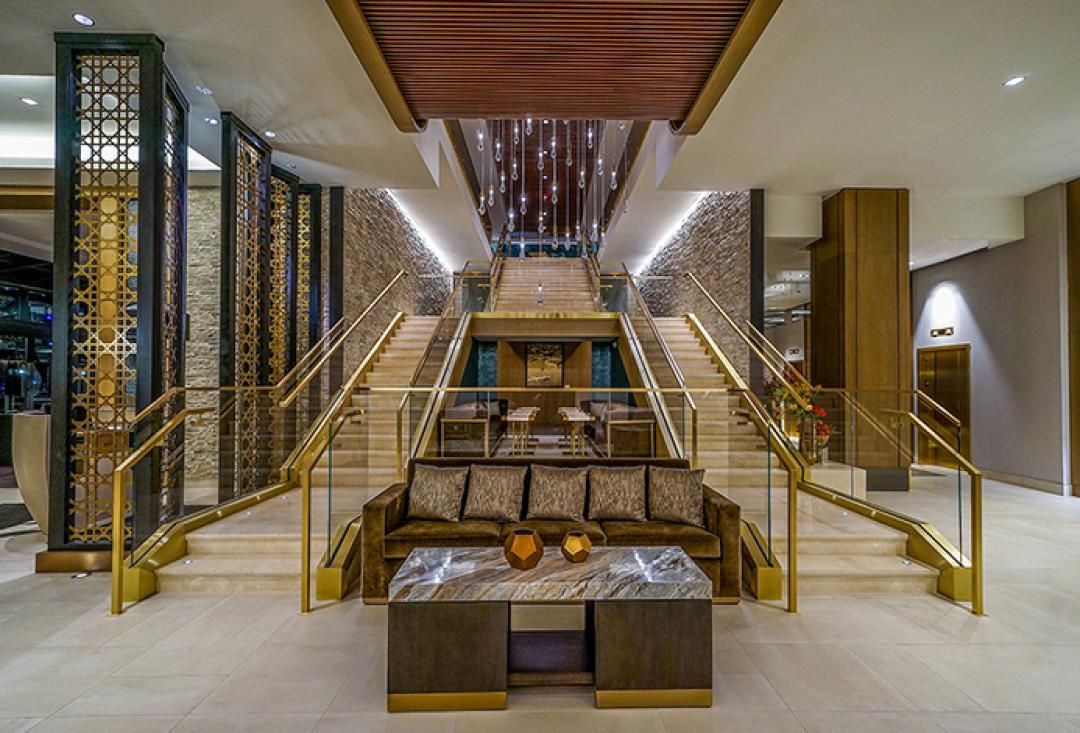
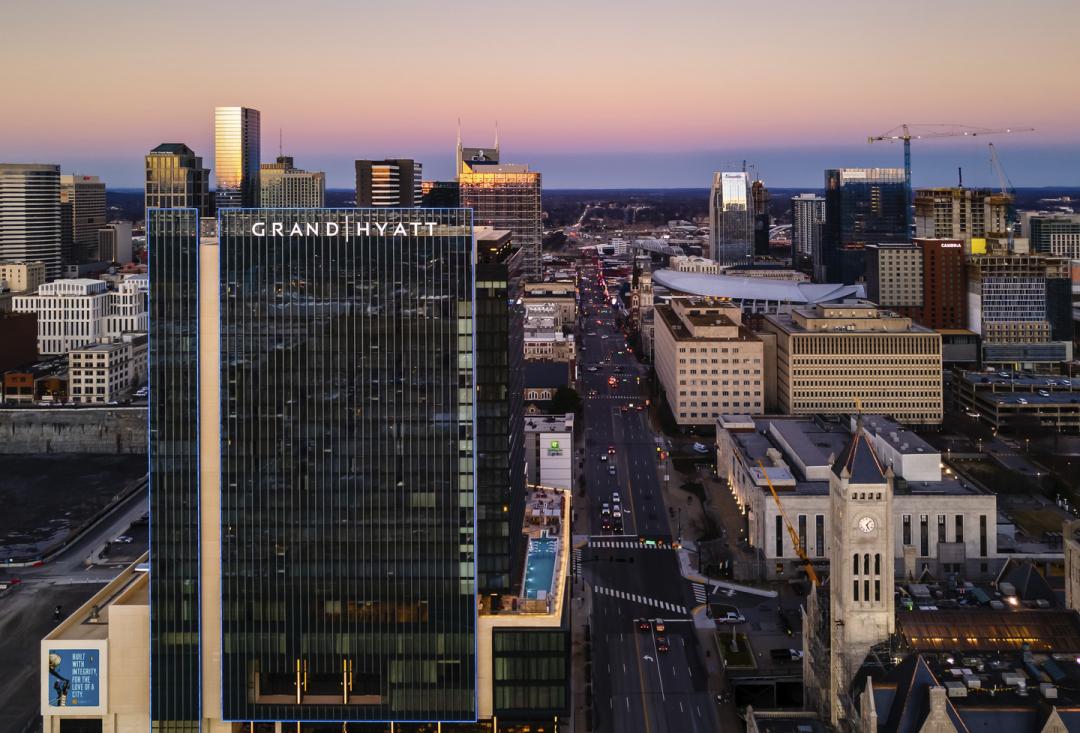
 7677_jpg.jpg?h=ea95bb15&itok=wstZlye_)
