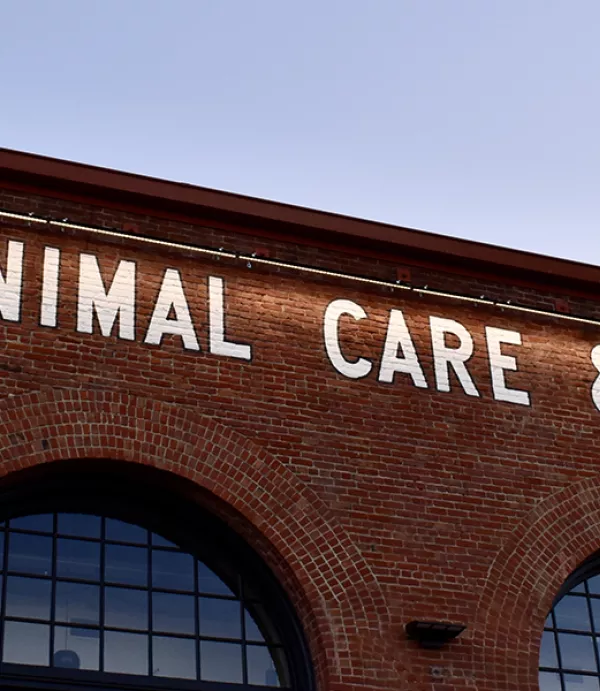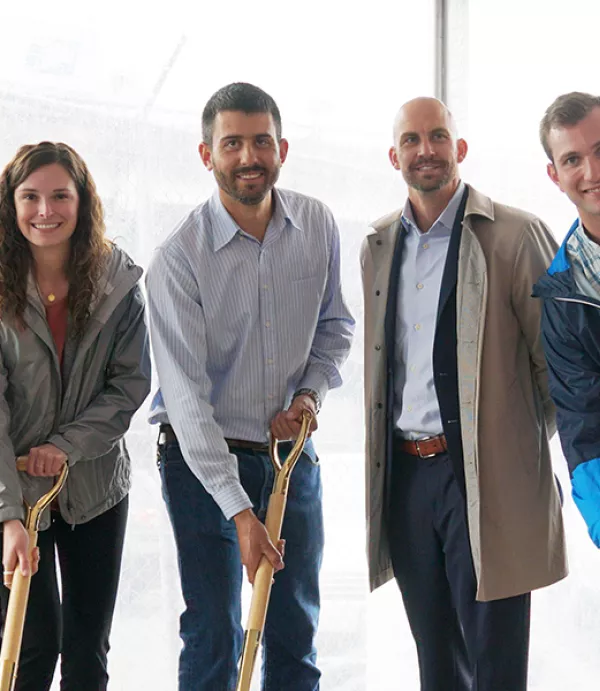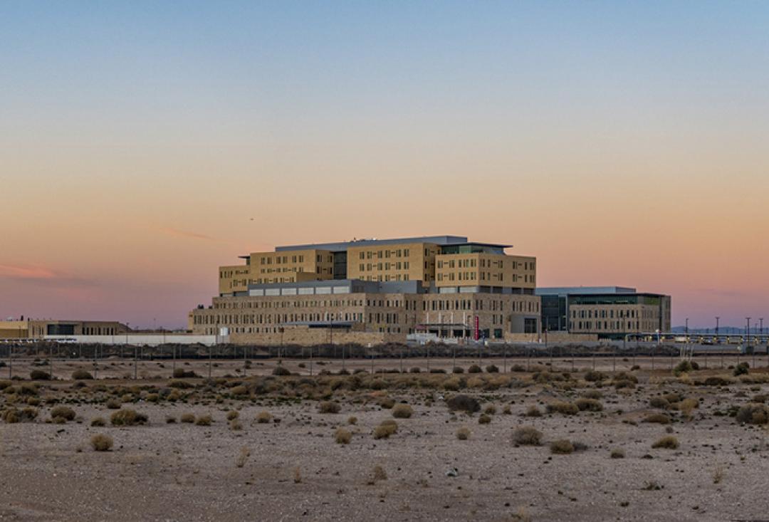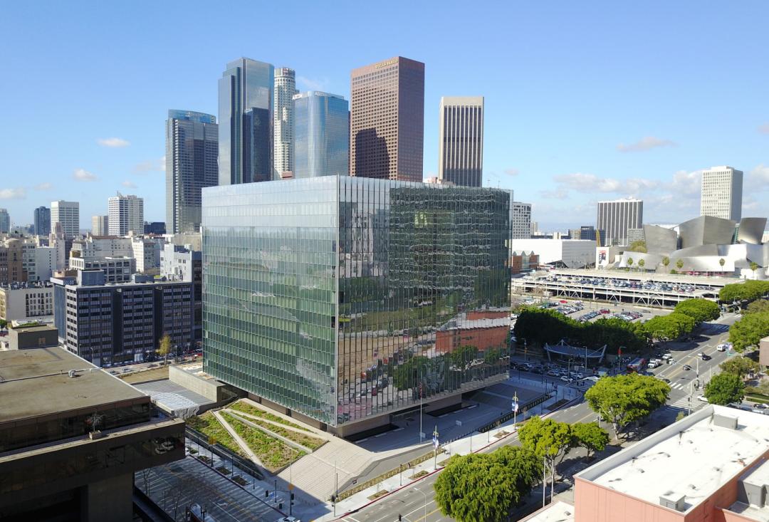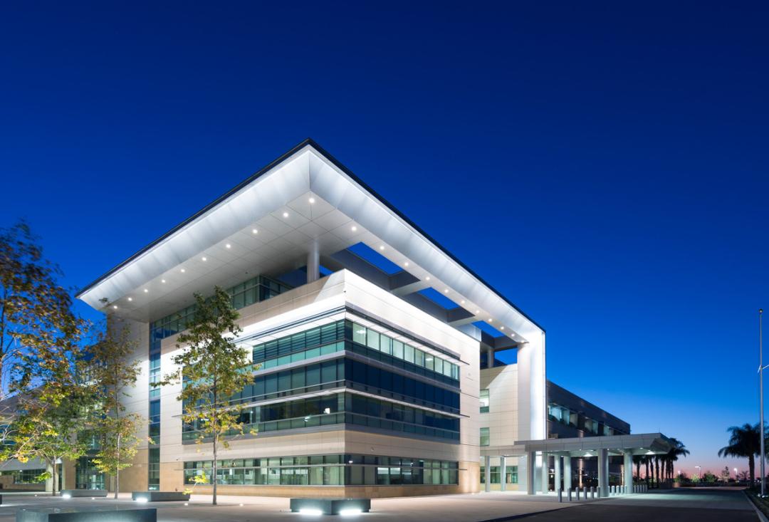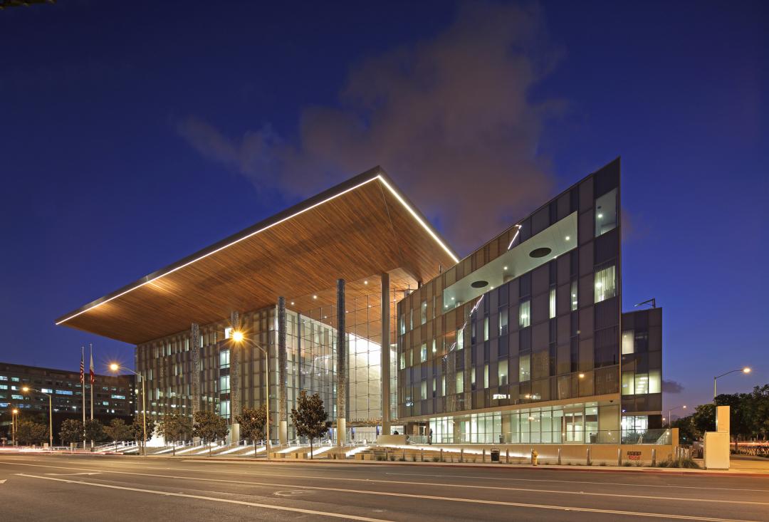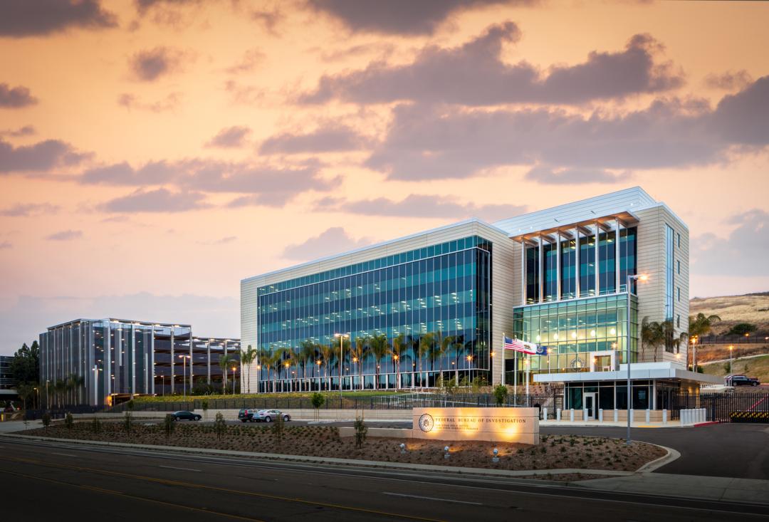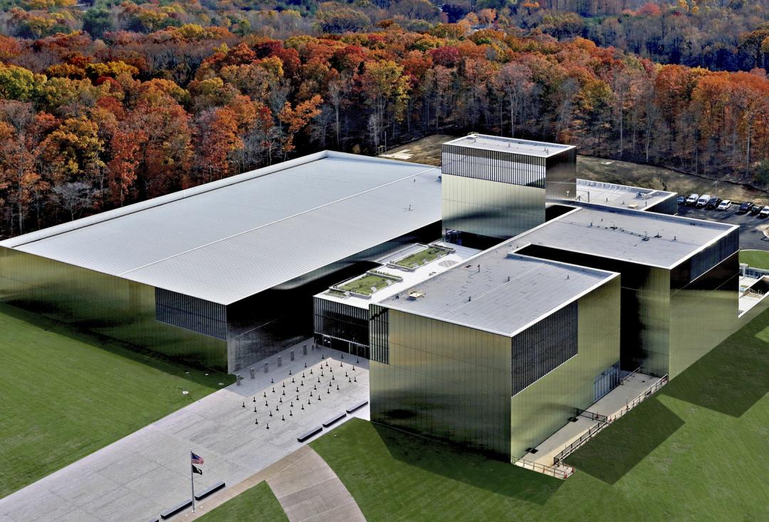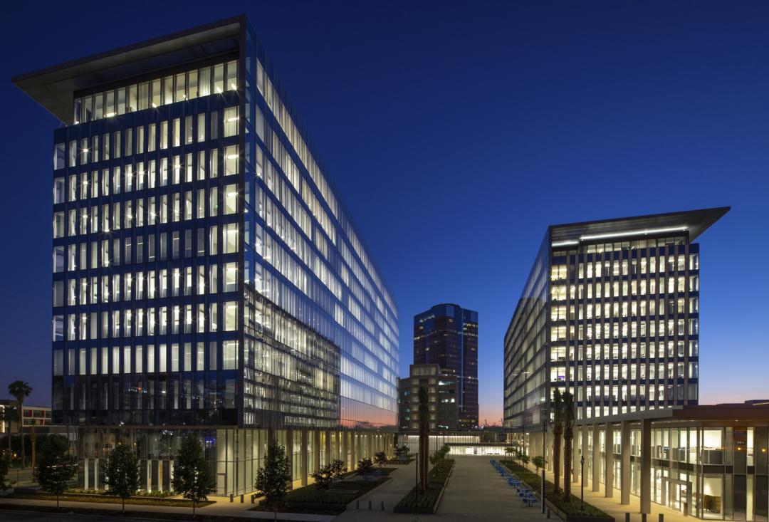Client
San Francisco Department of Public Works
Designer
San Francisco Department of Public Works
Location
San Francisco, California
Size
165,000 Square Feet
Completion Date
2019
Delivery Method
Construction Manager at Risk
_sf%20animal%20care%20%26%20control_jason%20orear_jpg59d6.jpg?itok=47jLTuJw)
_sf%20animal%20care%20%26%20control_jason%20orear_jpg%20(1)2aed.jpg?itok=0fiWREWm)
_sf%20animal%20care%20%26%20control_jason%20orear_jpg8fb6.jpg?itok=Rfw9UazT)
The San Francisco Animal Care and Control Facility is a 65,000-square-foot veterinary care organization occupying a 116-year-old building in the city’s Showplace Square Historic District. The project's goals were to preserve the structure’s 19th-century façade, ensure seismic safety, and create a state-of-the-art facility for animal care.
Two adjacent historic buildings were renovated and restored to comprise the facility – the Burke Warehouse and 1419 Bryant Street. The latter was constructed in 1893 and was once the largest electrical generating facility in the United States. It originally powered the city’s first streetcars and survived the 1906 San Francisco earthquake and subsequent city-wide fire.
After thorough research, the design team devised an elegant, animal-friendly solution that created multiple community areas and veterinary surgical spaces. The building grew from one level to three. The team constructed two above-grade floors from composite metal deck slabs and separate entrances to ensure a good experience for all visitors. Additionally, a new generator system was installed so the facility could function off-grid for up to three days.
Adaptive Reuse and Preservation of a Historic Landmark
Transforming an 1893 building into a state-of-the-art facility required a phased process. Beginning with retrofitting the foundation, Clark placed reinforced shotcrete walls along the perimeter footings to support the exterior. The team demolished existing structural columns and installed a horizontal diaphragm to transmit forces to and from shear walls for seismic resilience. They salvaged more than 300 original bricks and carefully cleaned them using safety methods that prevented silica exposure. Original windows, doors, and light monitors were refurbished. Aside from the new signage, the structure looked like it did in the 1800s.
Building Information Modeling, or BIM, identified potential issues embedded in the walls that were not specified in the original drawings. Designers and craftspeople received three-dimensional images with color-coded markings indicating areas requiring retrofit or replacement. An autonomous robot dog captured 360-degree images and flagged safety hazards to create as-built point cloud scans and asset tagging. The as-built scans were later used by the city to pilot a data integration system.
Transforming Animal Care in the City
The project centered around balancing architectural conservation with the functionality of the Animal Care and Control Facility’s modern program needs. To establish this balance, the team became experts in animal care facilities. They conducted case studies and shelter visits in the Bay Area and attended numerous conferences.
The expanded facility included clinical and emergency room suites, a medical laboratory, and adoption sites. An interior courtyard on the ground floor showcased the historic shell of the building and added natural light. Dogs on that level were given outdoor access. The veterinary clinic was placed one level up, along with cats and other small animals. In-house x-ray facilities meant dental work could be performed onsite, a capability that directly correlated to a higher adoption rate. A rooftop exercise area with a waste elimination filtration system concealed by artificial turf, administrative offices, and outdoor seating were also on the third level.
Delivering the Project Safely During a Global Pandemic
Within months of breaking ground, California issued a shelter-in-place order in response to COVID-19. The team smoothly pivoted, and Clark appointed a full-time safety professional to coordinate with partners and stakeholders and implement enhanced protocols. The Animal Care and Control Facility team did not have one outbreak of COVID-19. Detailed planning and thorough communication for all interior finish activities during the pandemic helped keep everyone healthy and the job stayed on schedule. Upon completion, this project revitalized part of the city’s history and established a positive future for animal welfare.
Awards
2021 ENR Western Pacific Best Project Award (Merit, Renovation/Restoration)
