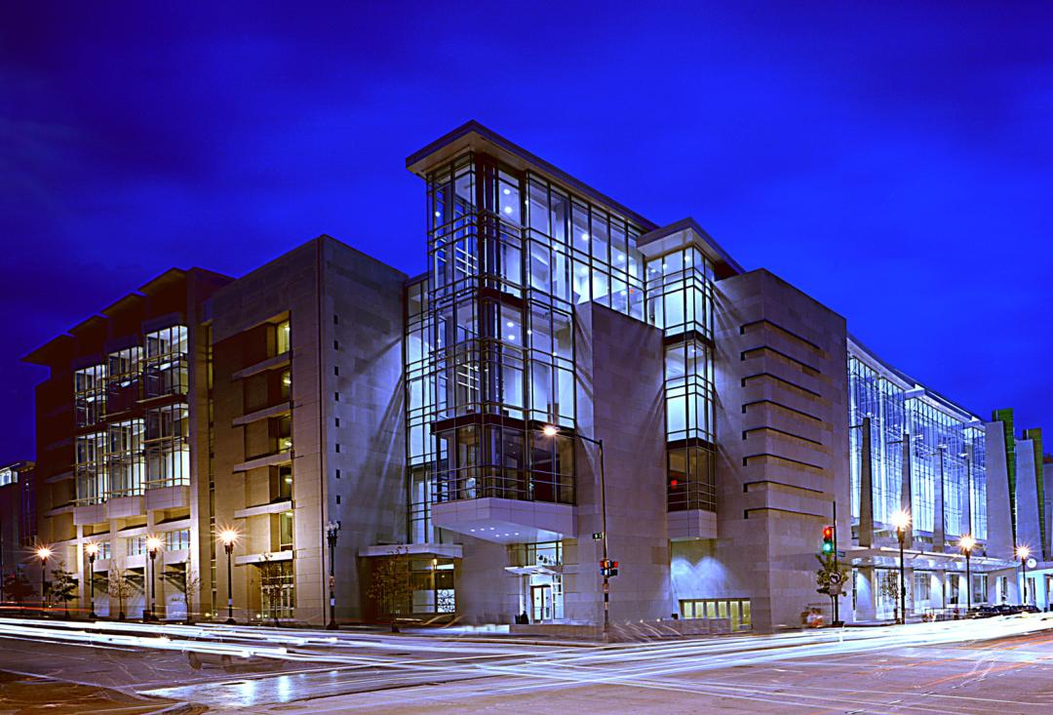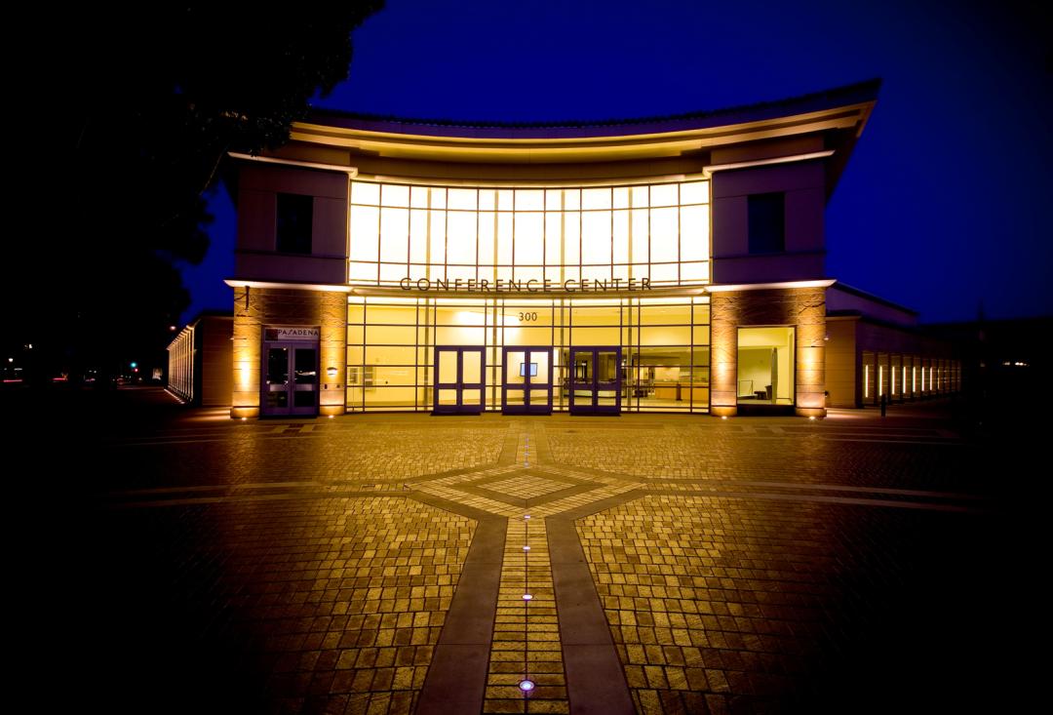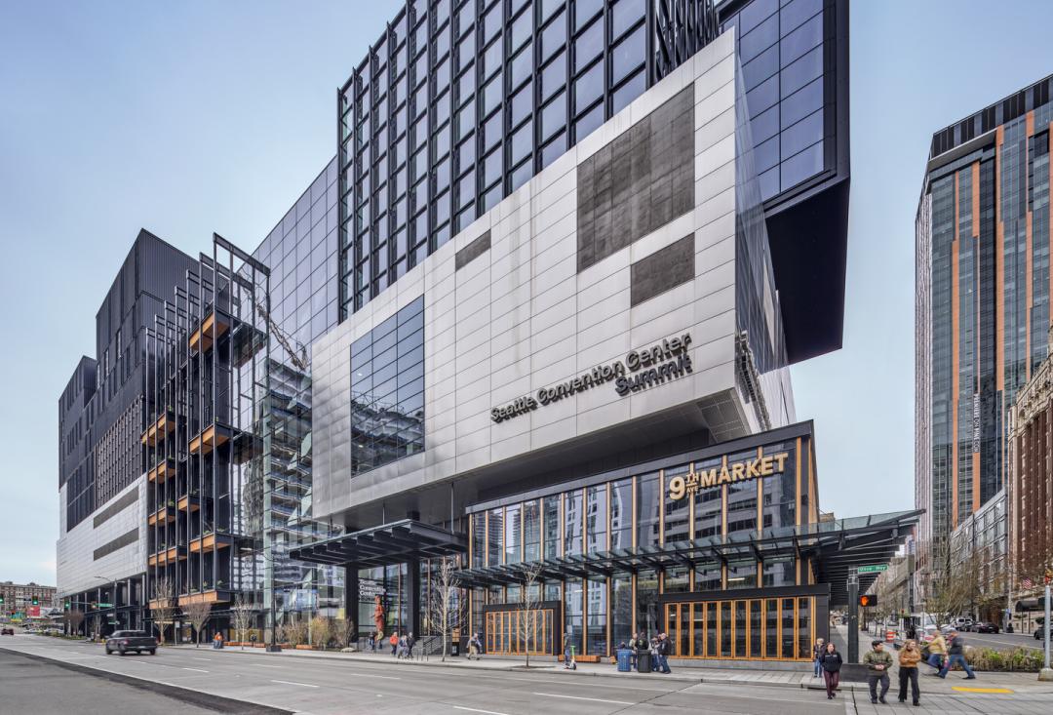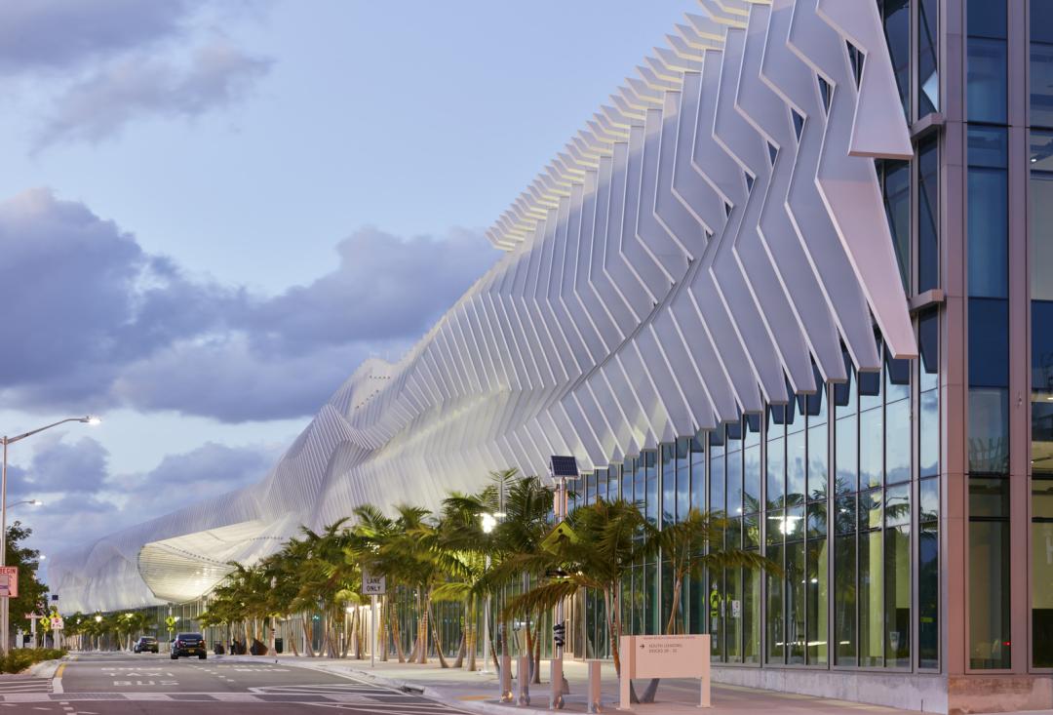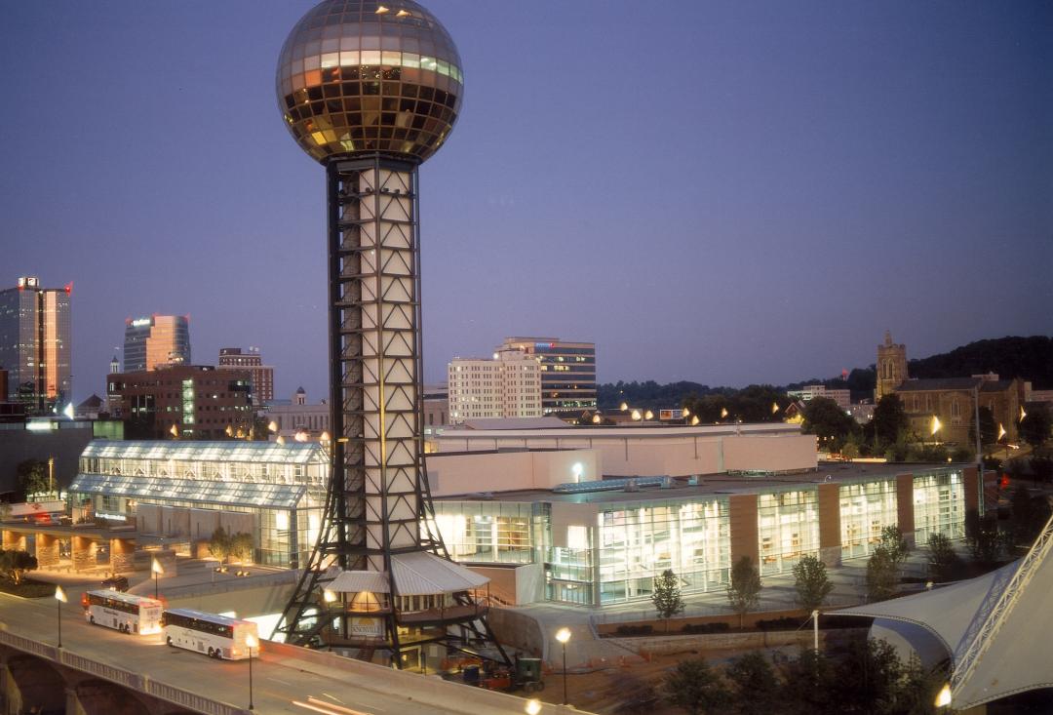Client
Convention Center Authority of the Metropolitan Government of Nashville
Designer
Moody Nolan
Tuck-Hinton Architecture & Design
Location
Nashville, Tennessee
Size
2.1M Square Feet
Completion Date
2013
Delivery Method
Construction Manager at Risk
ee33.jpg?itok=Juxmjs95)
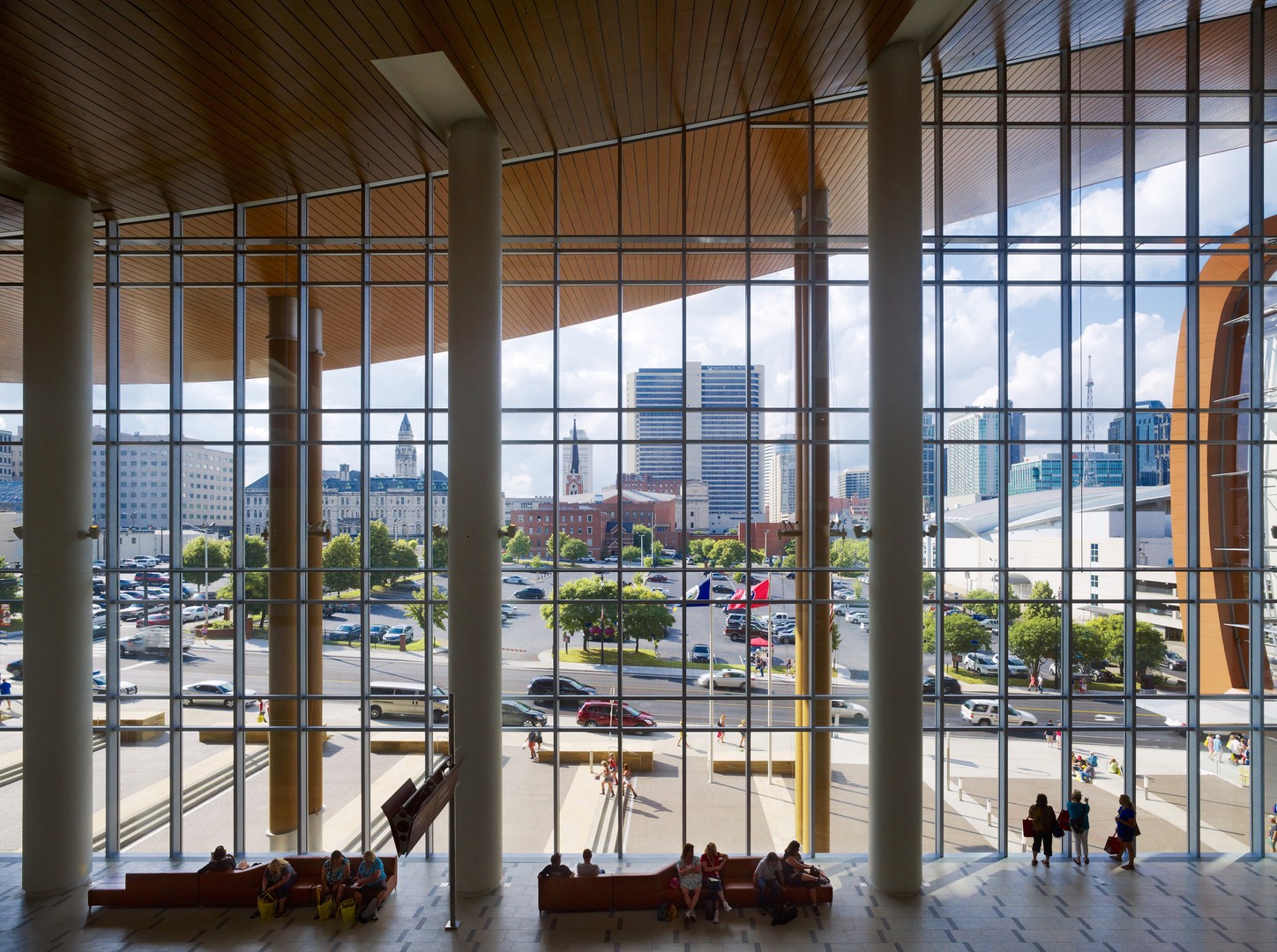
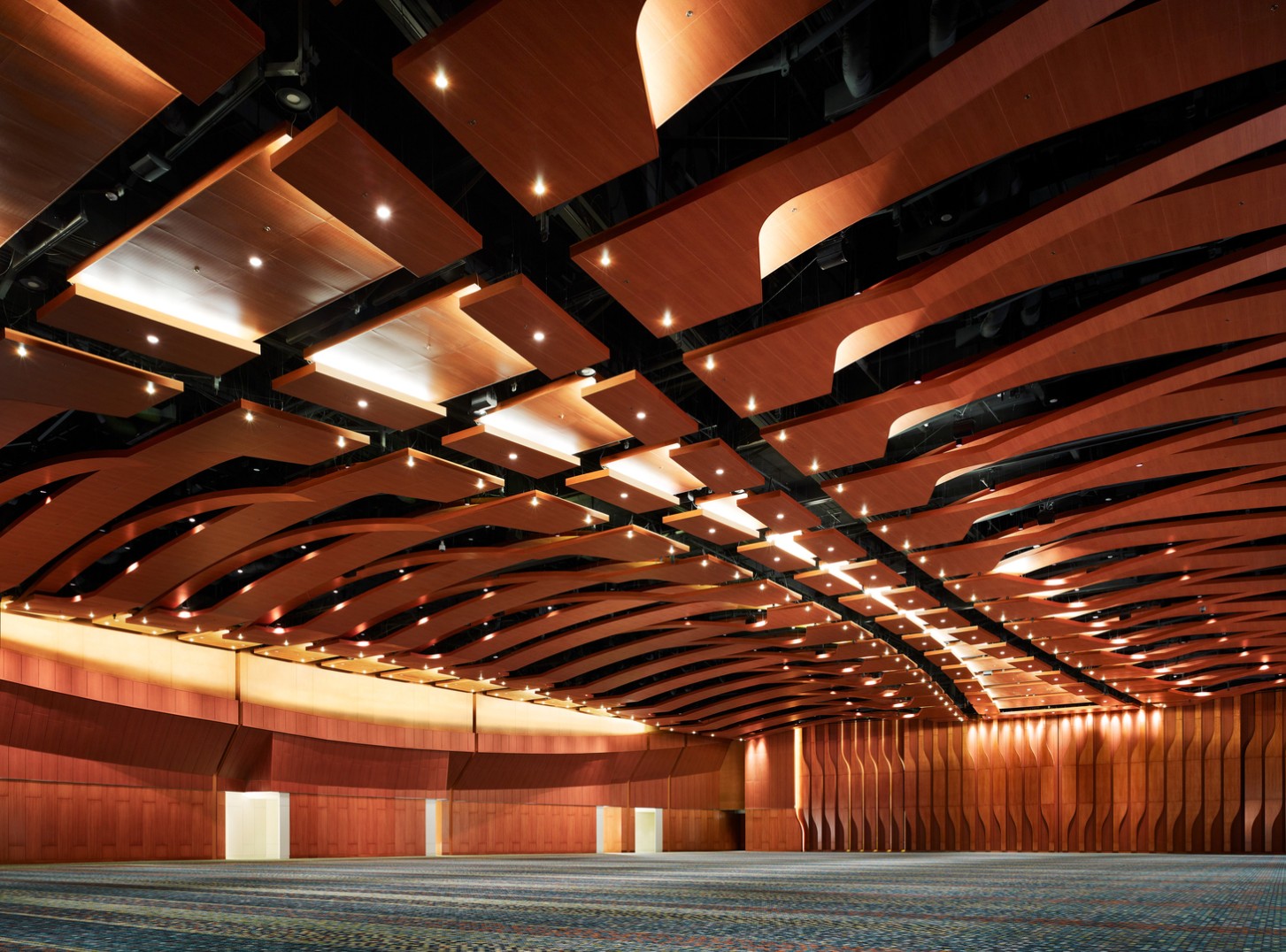
5769.jpg?itok=1riZbYIf)
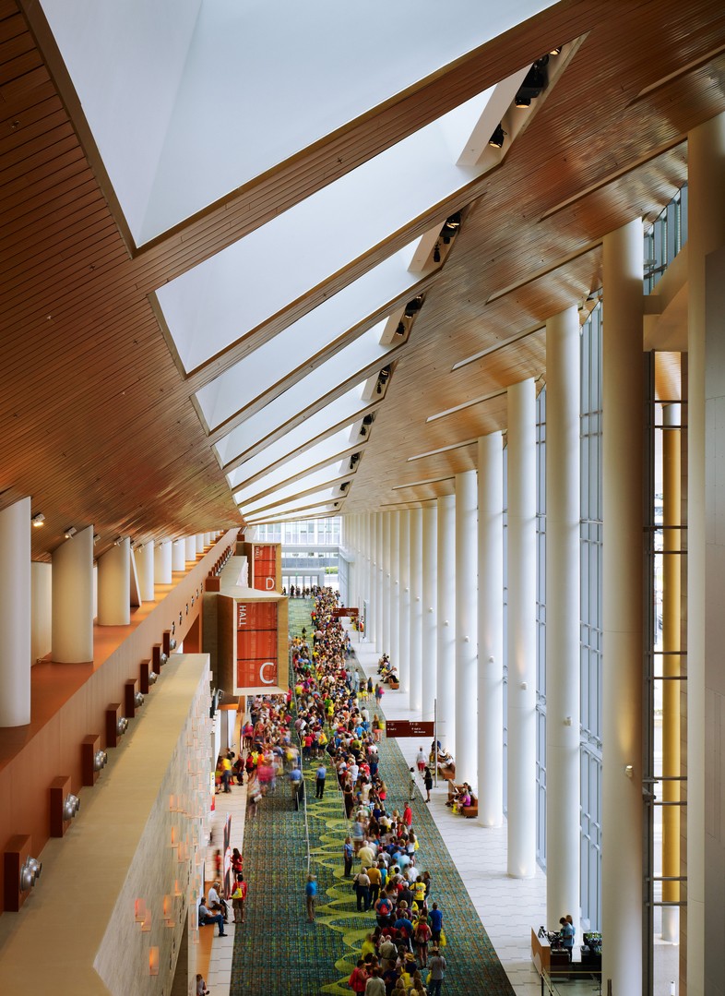
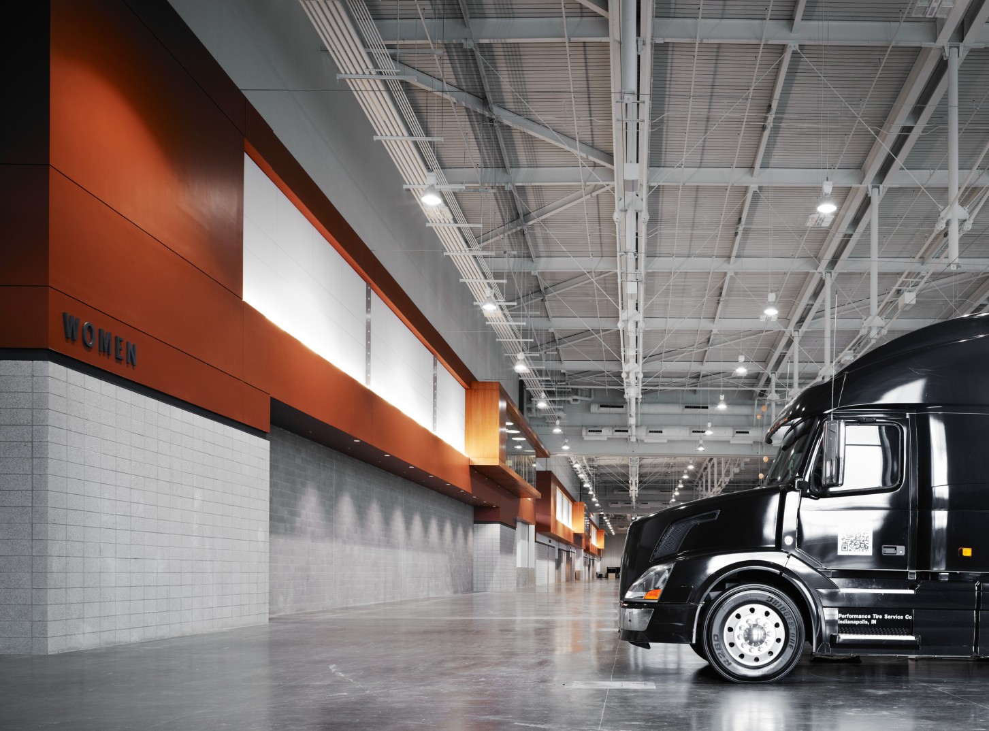
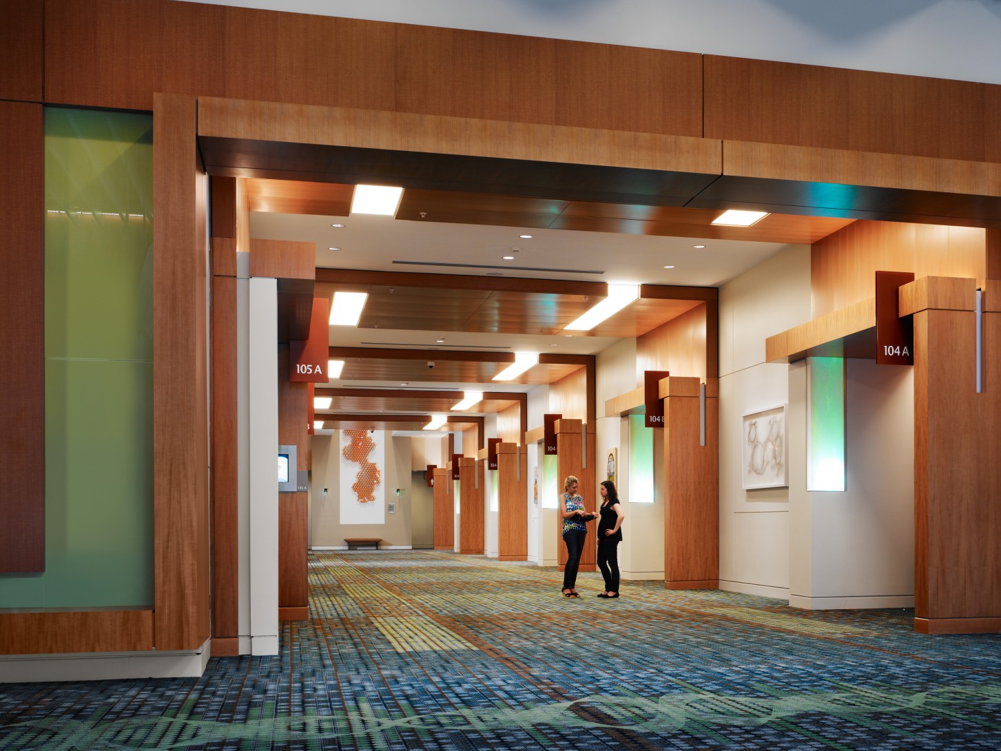
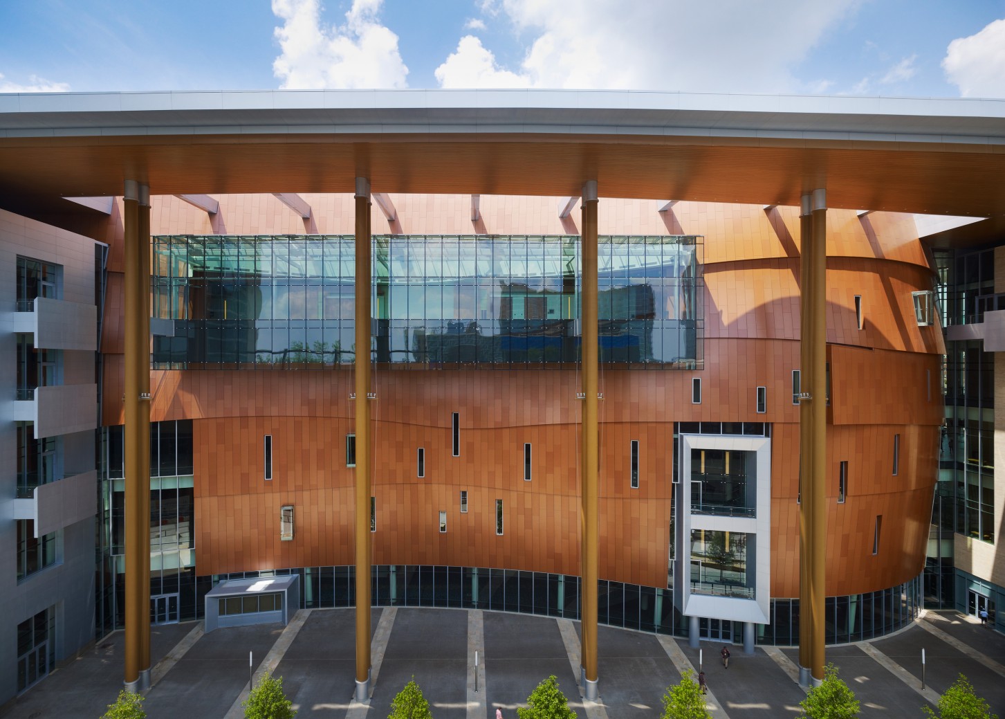
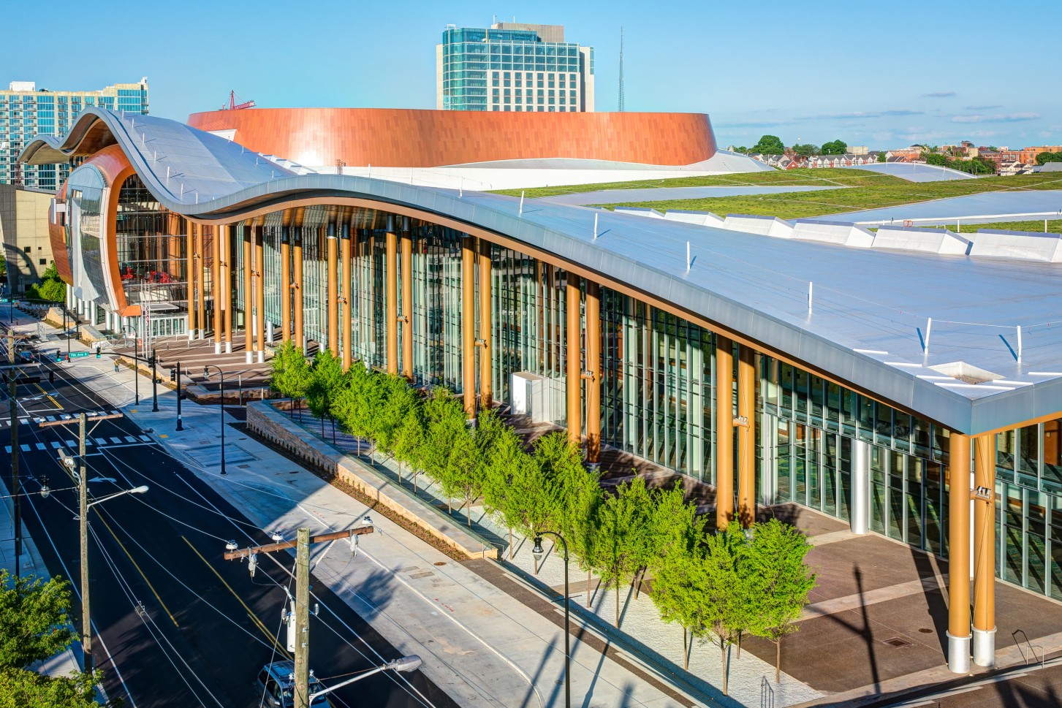
Spanning three city blocks in the heart of downtown and adjacent to the Country Music Hall of Fame and Bridgestone Arena, the facility vaulted Nashville into the top tier of convention destinations, with a 350,000-square-foot exhibition hall, a 57,000-square-foot grand ballroom acoustically designed to serve as a music venue, an 18,000-square-foot ballroom, 60 meeting rooms, more than 80 pieces of art, 32 loading docks, and a 1,800-vehicle parking garage.
The facility was designed to reflect Nashville’s geography and culture while being a welcoming environment for conventioneers and the local community. Its four-acre undulating roof represents both sound waves and the rolling hills of Tennessee and with 175,000 square feet of roof-top vegetation, it is the largest green roof in the southeastern United States. The design team also maximized natural light and linked interior and exterior spaces using large skylights and a 14-story glass curtain wall system that allows daylight into the exhibit hall and concourse.
Overcoming a 10% Budget Cut
During the project’s planning phase, the Music City Center budget was reduced by $50 million to meet funding requirements. The construction team, suddenly faced with delivering the convention center on a $415 million budget, 10% less than expected, vowed to find innovative ways to satisfy the project’s design intent.
One of the most innovative strategies that controlled costs also helped realize one of the project’s most ambitious design elements – the 270-foot spans between columns in the exhibit hall, which are virtually unprecedented in a convention center. To achieve it, the exhibit hall’s construction efforts required hoisting 12 sets of catenary trusses 33 feet high. Three of the trusses, each weighing nearly 200 tons, were to be lifted over 80 feet. Rather than incur the expense of cranes traditionally used to place structural steel, the team turned to a construction method most commonly used in building arenas: truss jacking. The team used four 125-ton Enerpac/Hydrospex jacks and a hydraulic cable system to facilitate the lifting, and jacking the trusses allowed the steel members to be assembled on the ground. The process shaved three weeks from the schedule and saved approximately half a million dollars.
Laser scanning verified Music City Center’s structure and developed an accurate as-built, three-dimensional model, which proved critical during metal panel fabrication and façade installation, further expediting production, dramatically reducing requests for information (RFIs), and eliminating measurement errors and re-work in the process.
Big Impact through Design
Other important design elements include 60 air handling units, 8 electrical substations, 2 generators, more than 2.5 million feet of conduit, 60 miles of piping, and 2.3 million pounds of sheet metal. Music City Center also proudly showcases $2 million of public art, with 8 large-scale commissioned works and 62 acquired works by local artists.
Offsite utility work was an important part of the project, as the team installed several miles of steam and chilled water mains, relocated a master electric substation, and delivered a new substation. Charged with upholding Nashville City Mayor Karl Dean’s initiative that all new construction in the city be environmentally friendly, the structure’s green roof is a key component in an impressive 80% reduction in potable water usage, while a two-acre portion of the roof supports a 70,000-square-foot photovoltaic solar panel array. Additional sustainable elements include continuous insulation in wall cavities to minimize thermal bridging, carefully positioned vestibules that keep conditioned air within the building and reduce heat loss or gain from infiltration, and deep overhangs that help to shade and lower direct solar heat gain levels.
Awards
2014 AGC of Tennessee Build Tennessee Award
2013 ABC National Excellence in Construction Award (Mega Project)
2013 ENR Southeast Best Project Award (Sports/Entertainment)
2013 Governor’s Environmental Stewardship Award (Building Green)
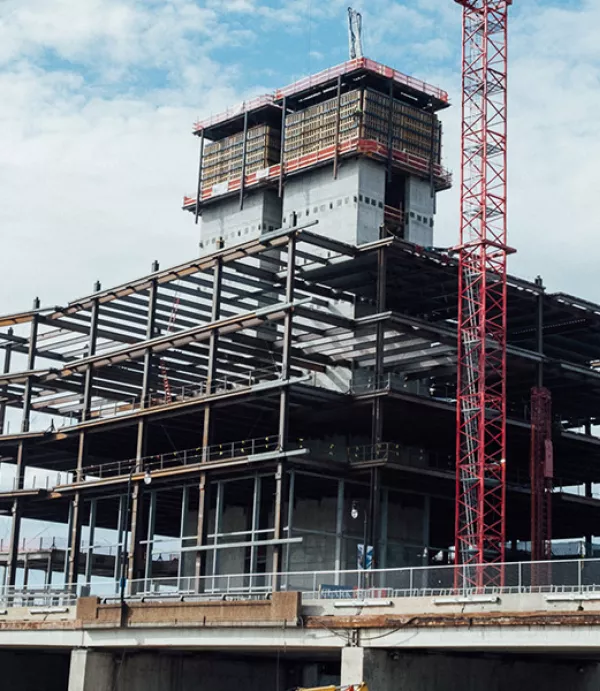
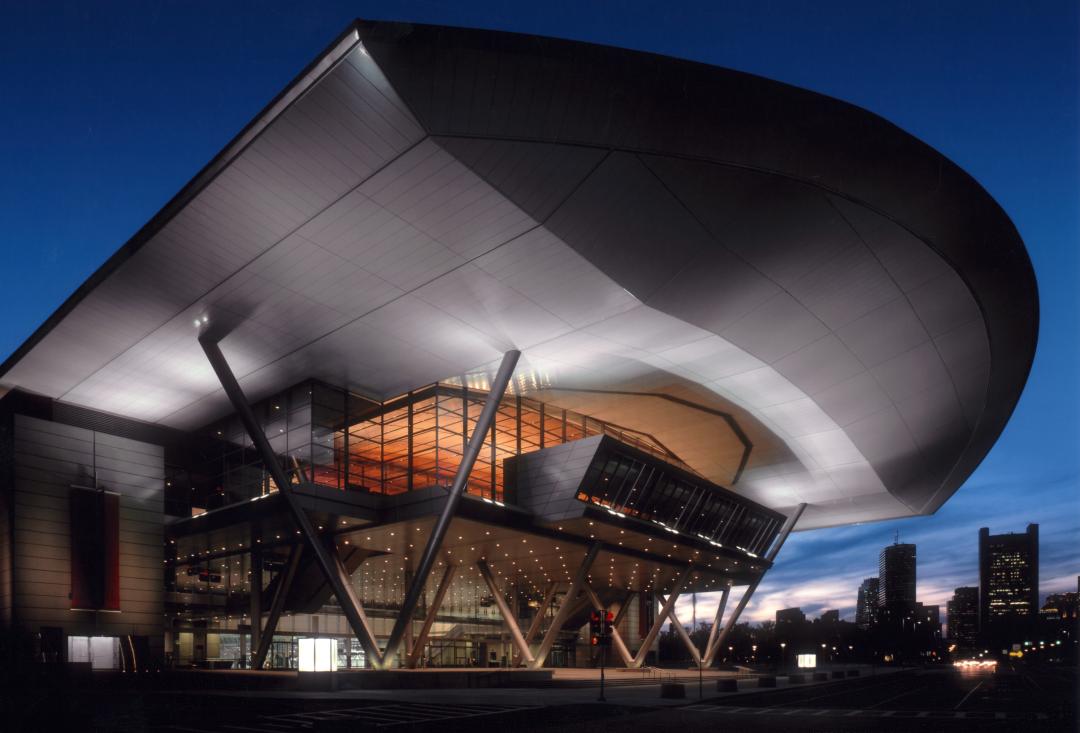
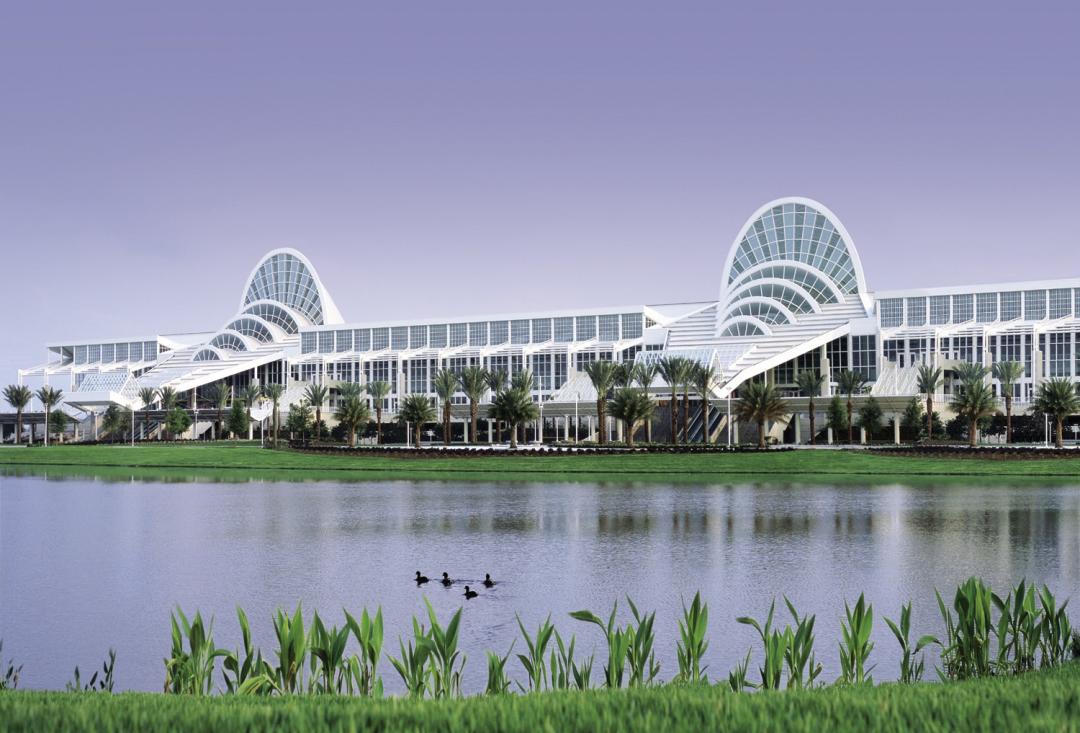
_jpg1824.jpg?h=128d3f37&itok=jOVtVTke)
