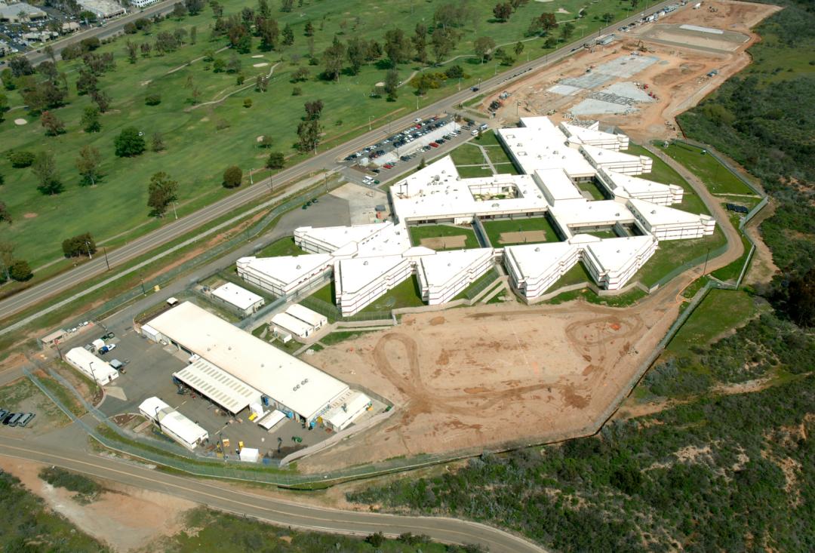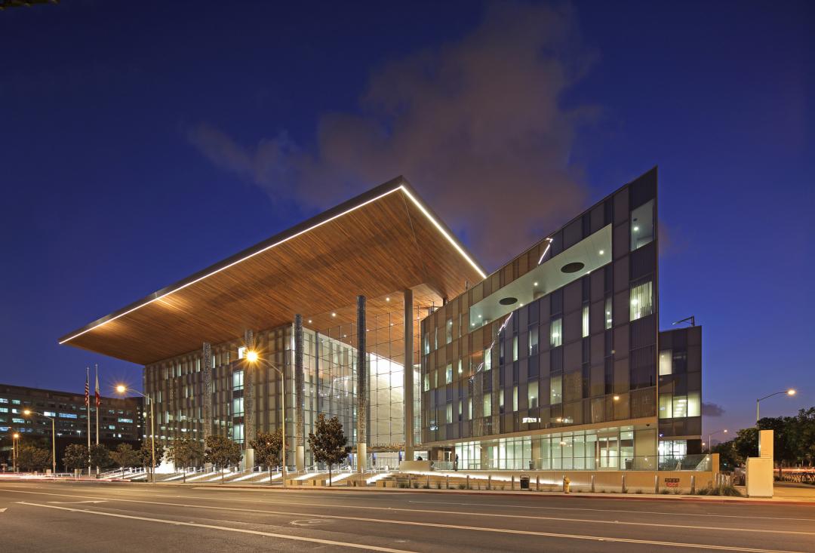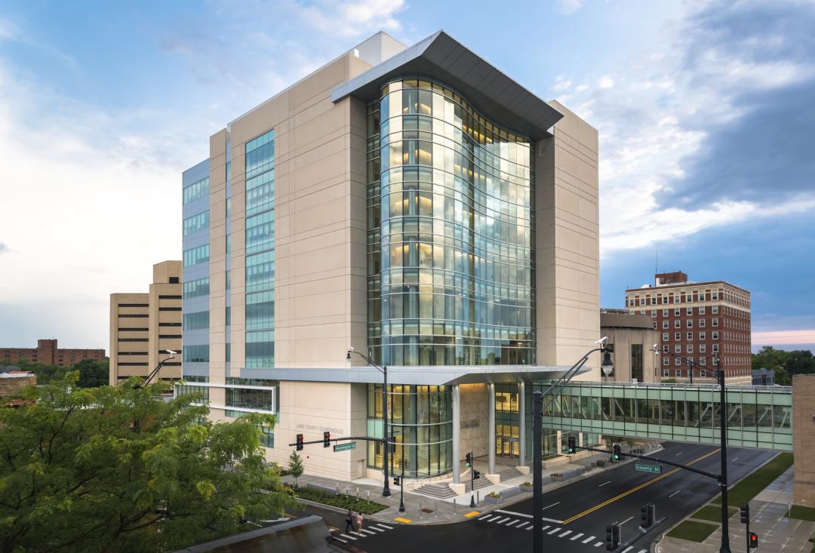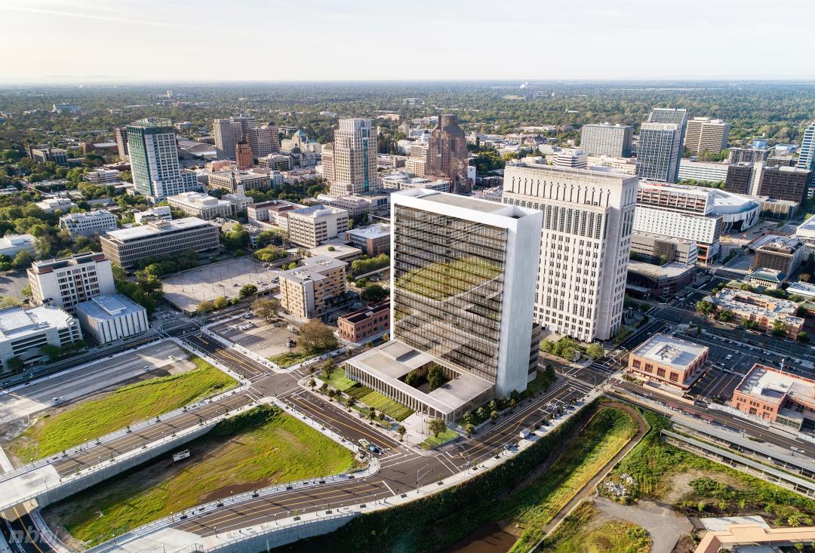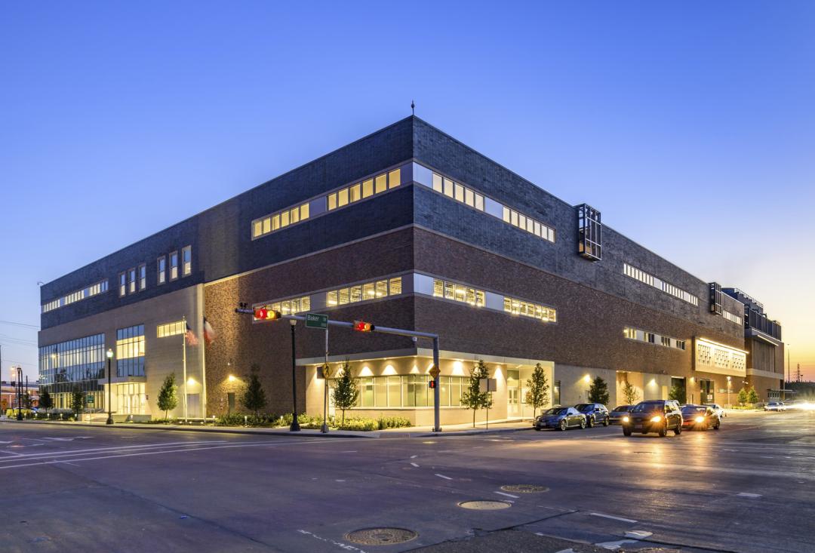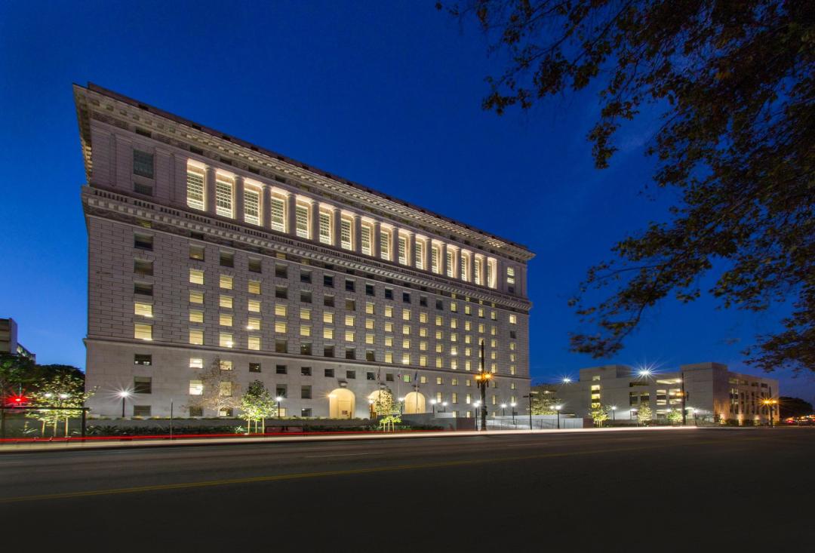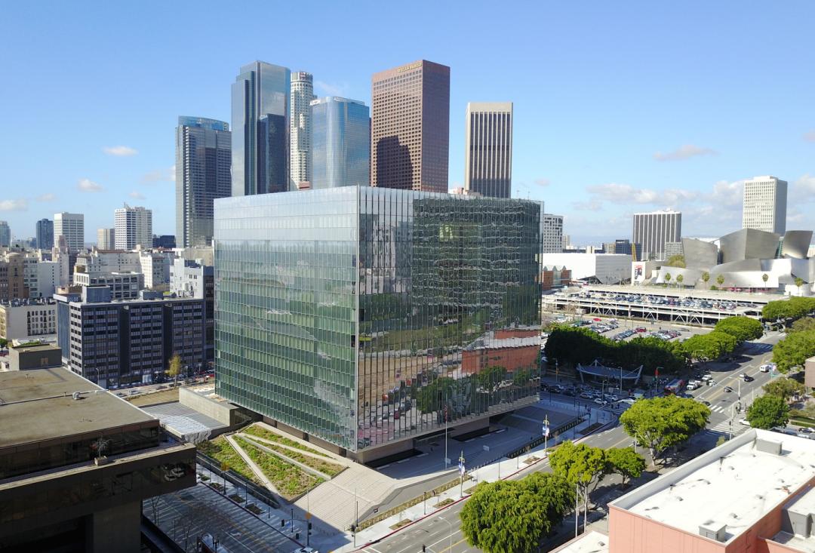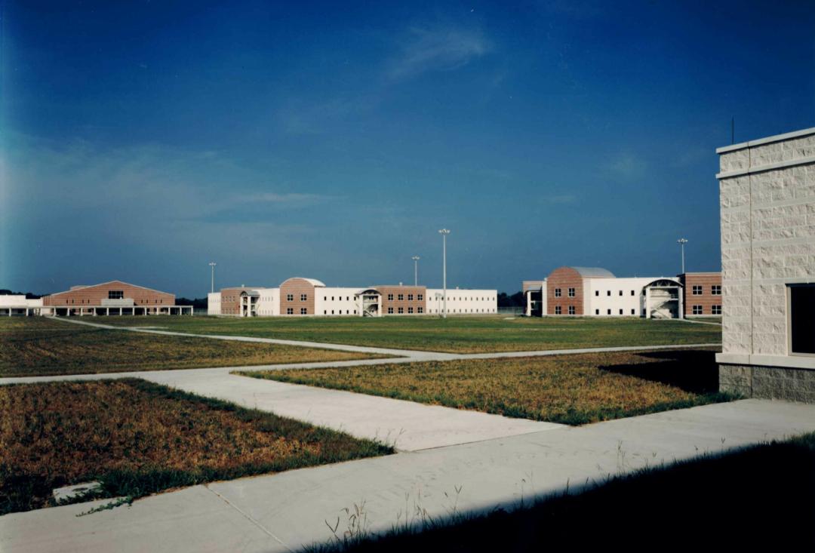Client
Howard County
Designer
HOK
Location
Columbia, Maryland
Size
238,000 Square Feet
Completion Date
2021
Delivery Method
Design-Build
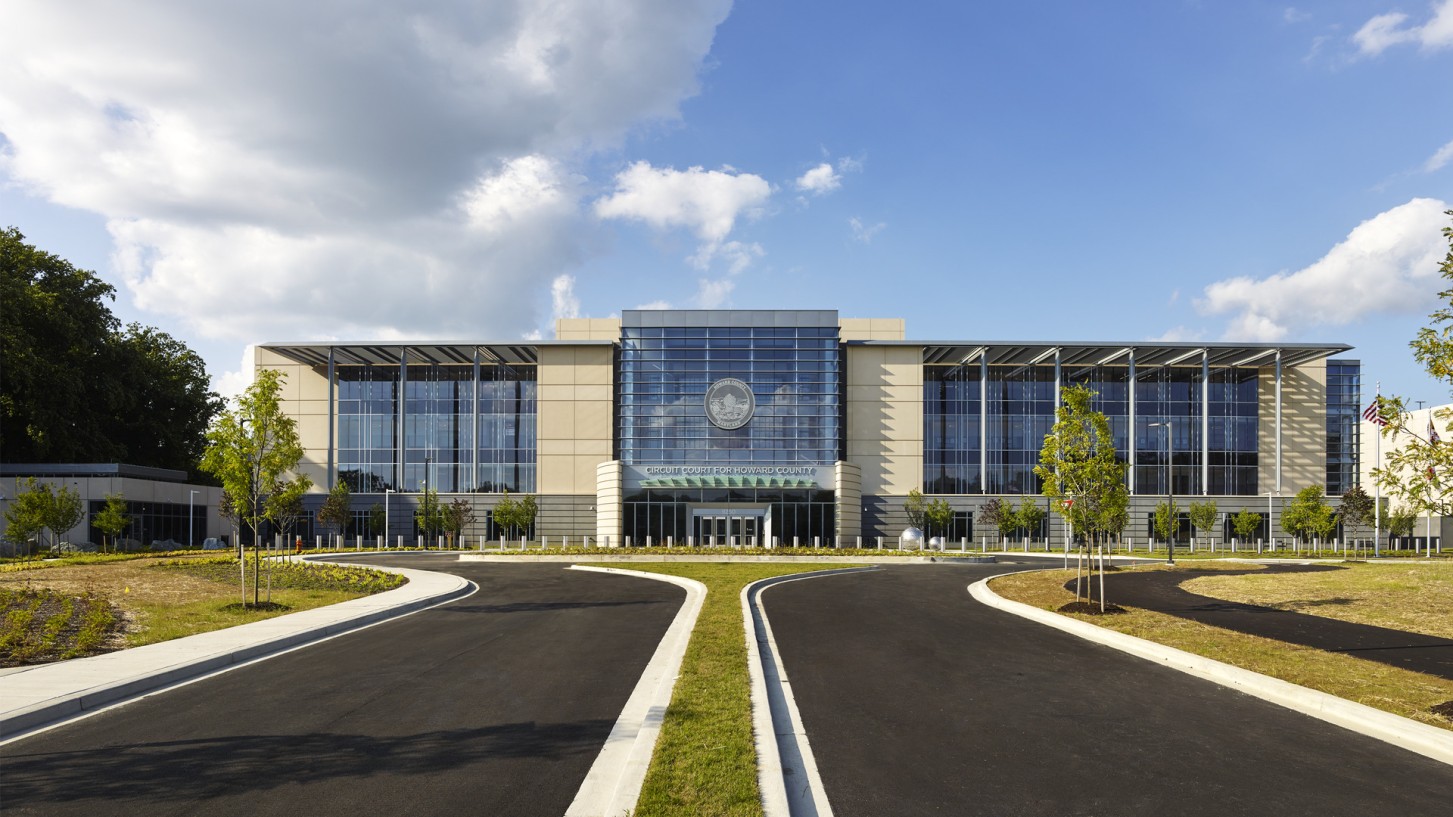
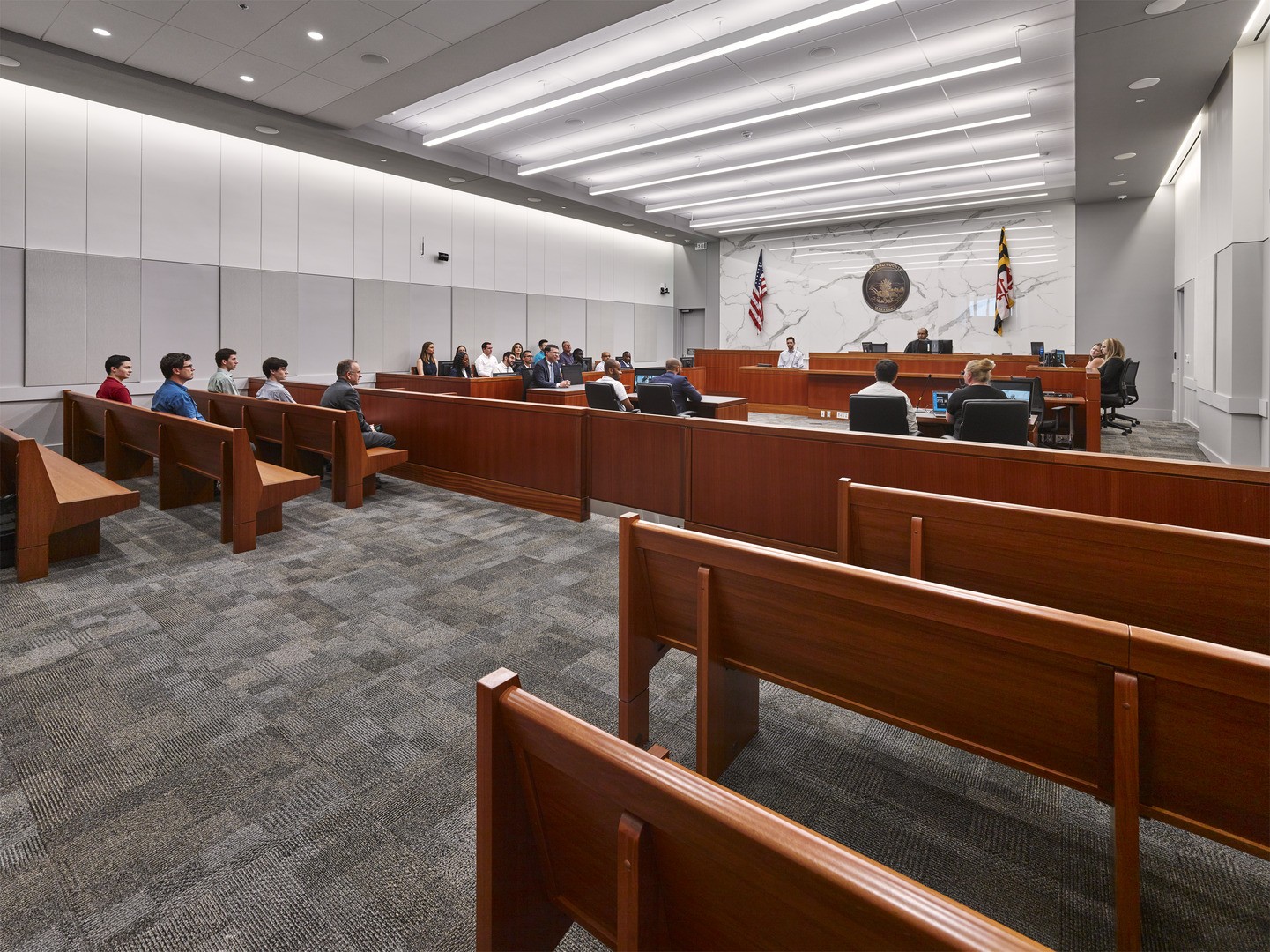
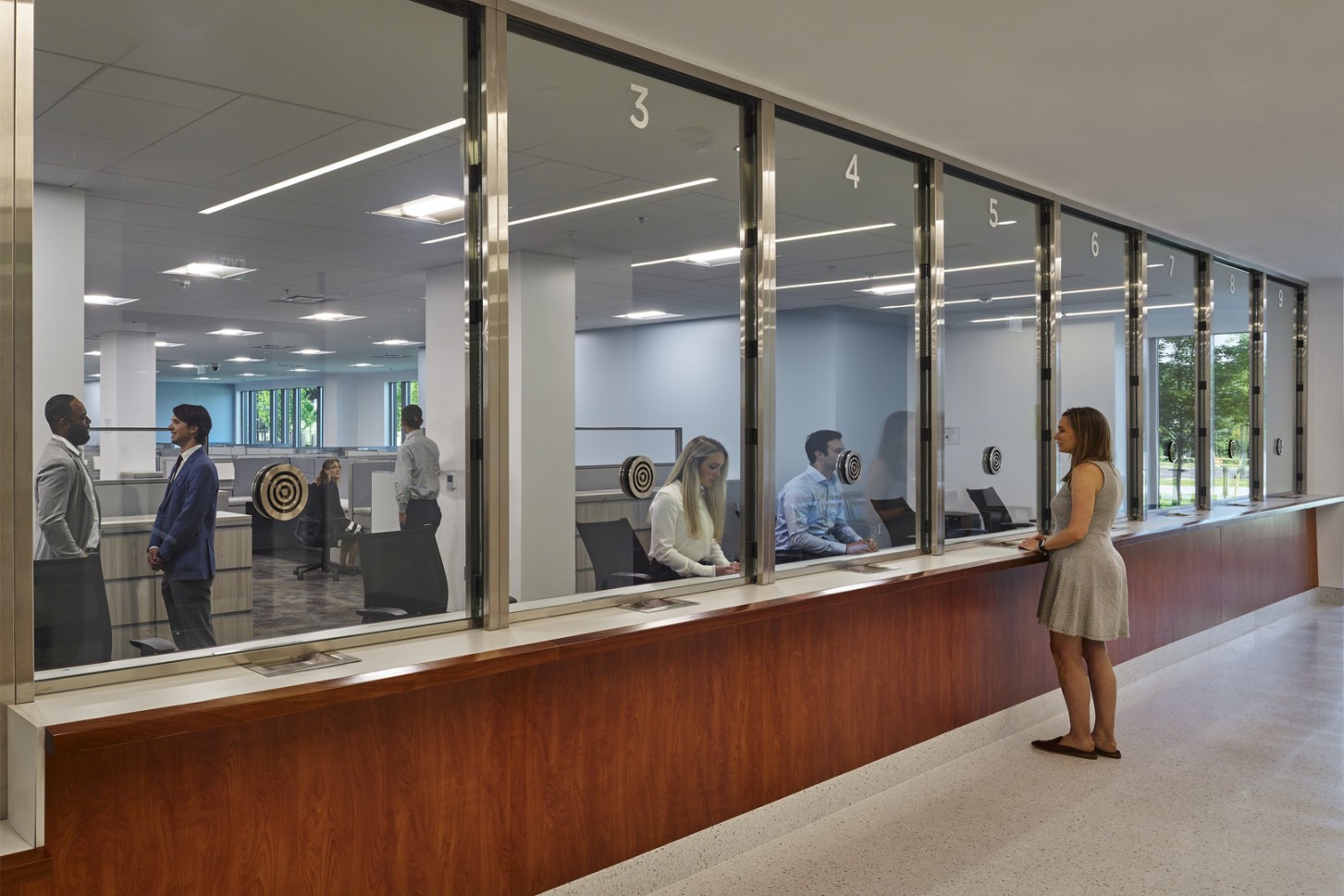
6e72.jpg?itok=Ft4vJtg6)
The new Howard County Circuit Courthouse is the largest capital project in Howard County history and replaces the County’s 175-year-old historic courthouse that presented numerous deficiencies and challenges.
The project features nine courtrooms, three hearing rooms, one grand jury room, and office space for six judges and their support staff. Additional areas within the building include a security screening vestibule, a jury assembly area, and a cafeteria. The project also includes a 682-space parking garage adjacent to the building.
Functional Design Decisions
By using a mix of stone and glass, the building evokes mass, permanence, and gravitas alongside the transparency of the judicial system, and it showcases natural light and views throughout the public circulation systems. A roof trellis and colonnade evoke classical precedents and shade the glass from the southern exposure.
The courthouse's four-story atrium helps orient visitors, directing them to services and functions throughout the building. In addition, the courthouse's safety and security measures are expressed in a double-height, curved pavilion at its front door, which frees its central atrium to serve as a space for people. Building circulation includes three distinct paths that safely separate the public, staff, and detainees, and with all 12 of the building's courtrooms accessible directly from its corridors, the public is made to feel more comfortable in the space.
The courthouse building and parking garage – the largest capital project in Howard County history – is the result of a hybrid public-private partnership (P3), which leveraged the design, construction, financing, operation, and maintenance expertise of the Edgemoor-Star America Judicial Partners team, with Clark Construction serving as design-builder. This solution transferred risk away from the county, fixed costs, and ensured efficient and cost-effective delivery and long-term operations of the new courthouse.
Hybrid P3 Sets Stage for Collaboration
Under the P3 contract, the project team carefully considered the lifecycle cost of materials and ongoing operations and maintenance requirements, such as a hot-applied roofing system with a 30-year warranty, high-speed coiling doors with an anticipated replacement cycle that is five times longer than typical, and an extended 10-year maintenance contract for elevators. Building Information Modeling, or BIM, technology was critical to the project's quality control process, specifically in the interdisciplinary coordination of mechanical, electrical, plumbing, and technology systems during design and project development.
Meeting the challenging high-tech infrastructure needs for a digital court and filing system required coordination with multiple stakeholders, including Howard County, court administration, county and state IT, sheriff's office, judges, clerks, and the local 911 command center. In addition, some technology systems reside on the state's IT network, some on the county's network, and some on a completely independent network. Each entity had different restrictions for its system, further complicating the effort. Likewise, the courthouse’s extensive detention control and general security systems had to be integrated throughout the building, including coordination with elevators, vehicle barriers, detention doors, standard commercial doors, fire alarms, and parking.
Awards
2019 P3 Gold Award (Financial Structure)
2019 P3 Gold Award (Social Infrastructure)
.jpg4d39.webp?itok=4EI9jt2O)
.jpgf918.webp?itok=6NKR6QDV)
