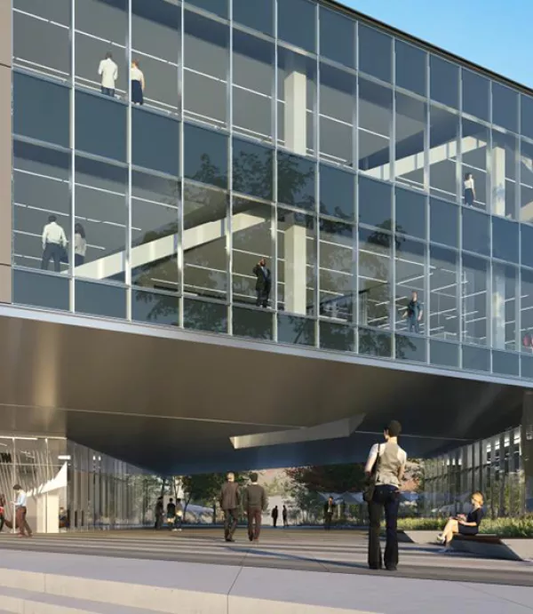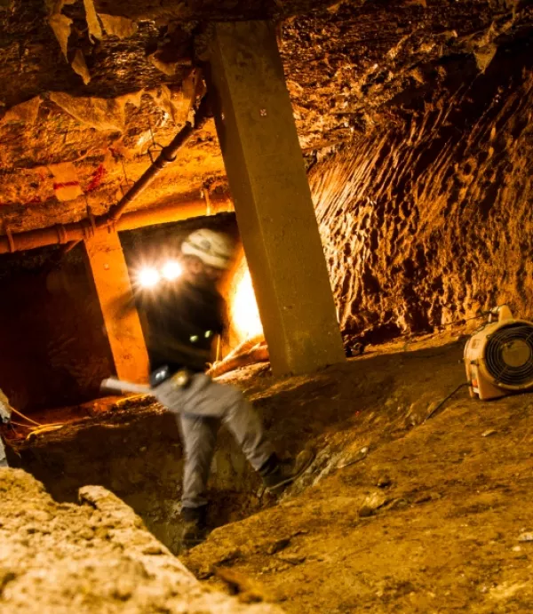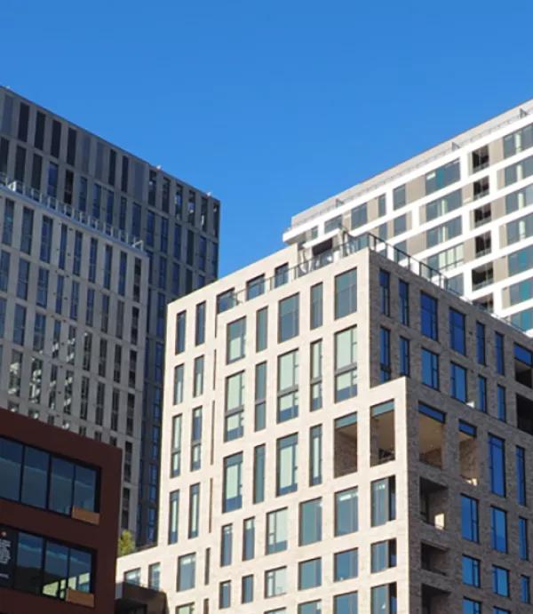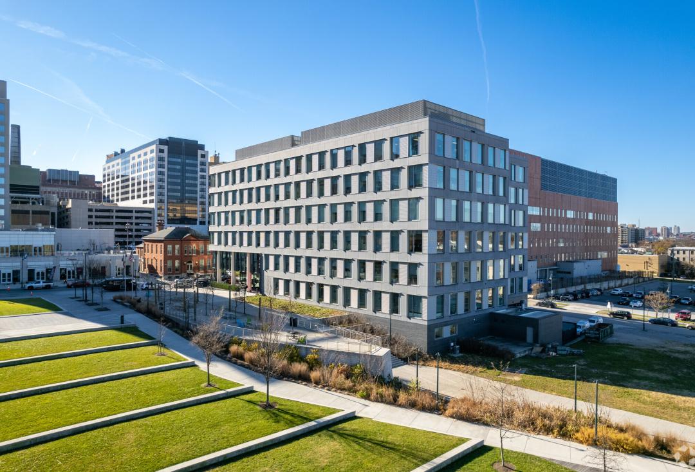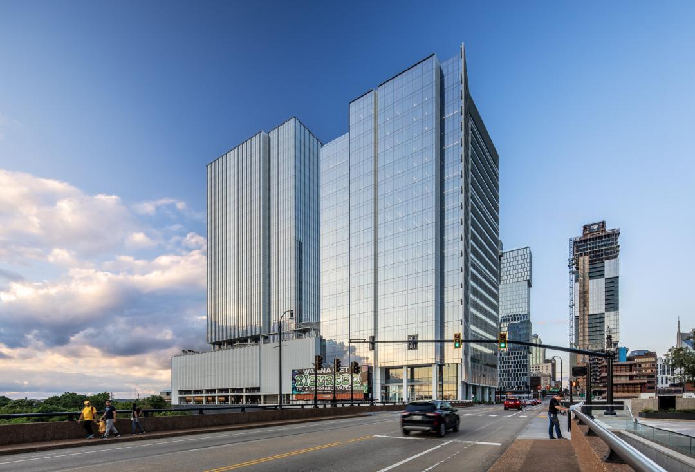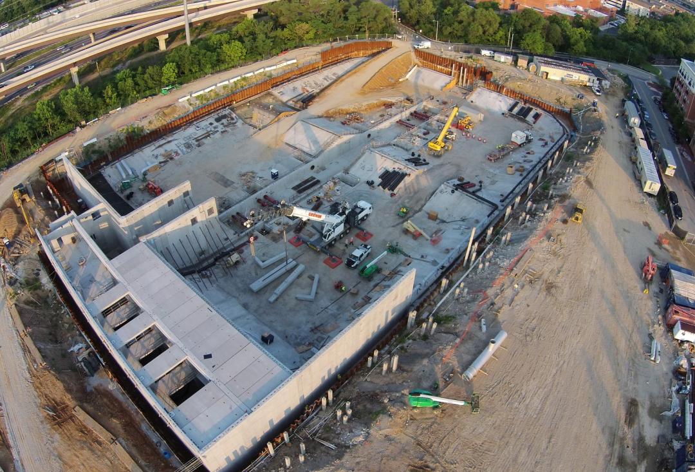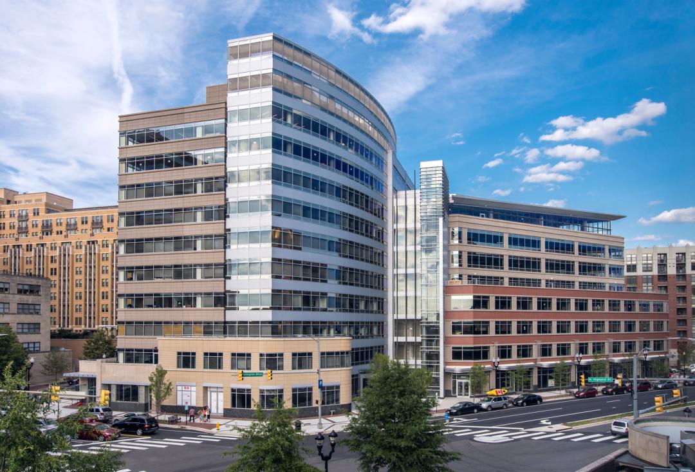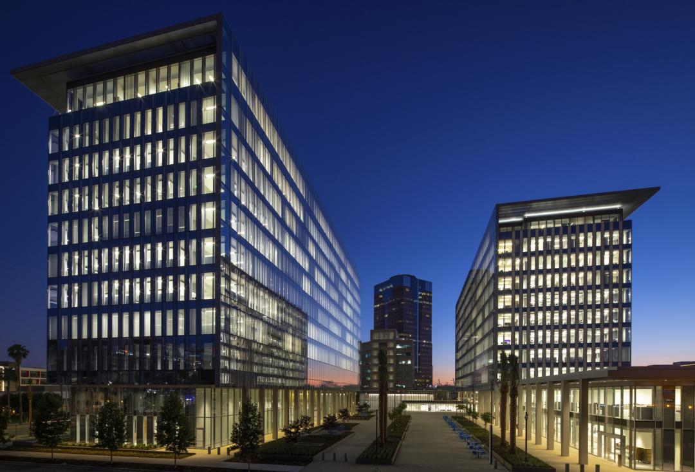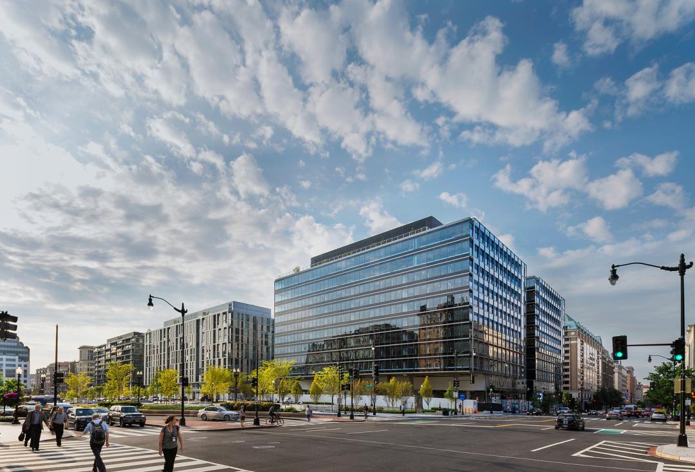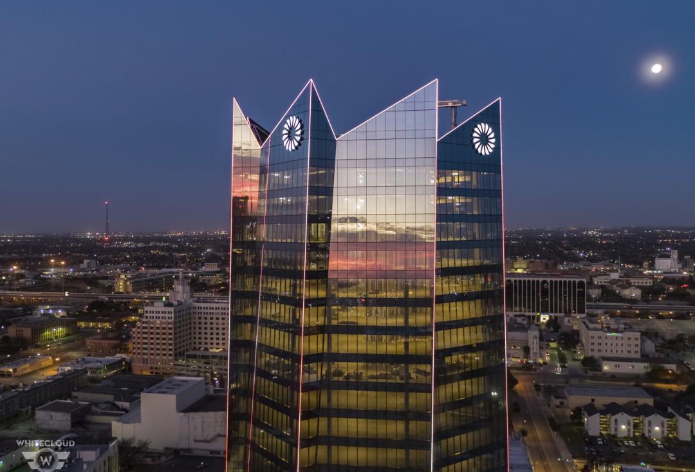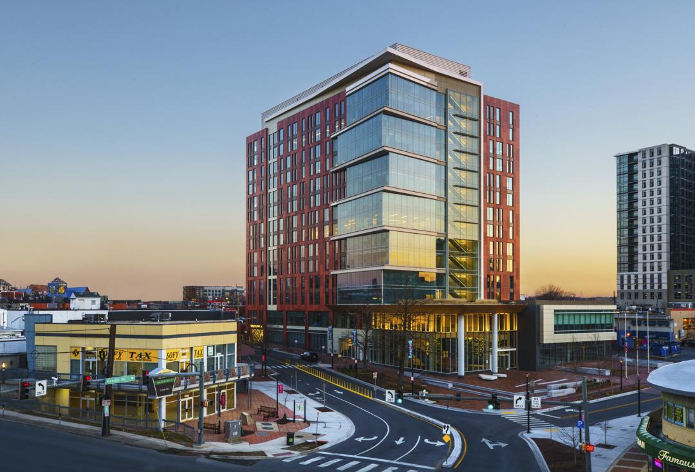Client
Meridian Group
KETTLER
Designer
Shalom Baranes Associates
Location
Tysons, Virginia
Size
1.7M Square Feet
Completion Date
2019
Delivery Method
General Contracting
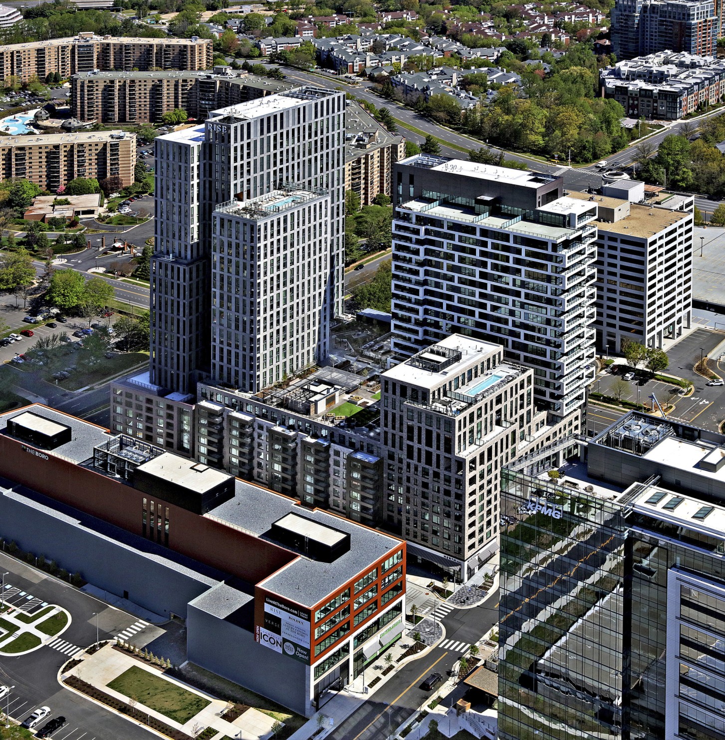
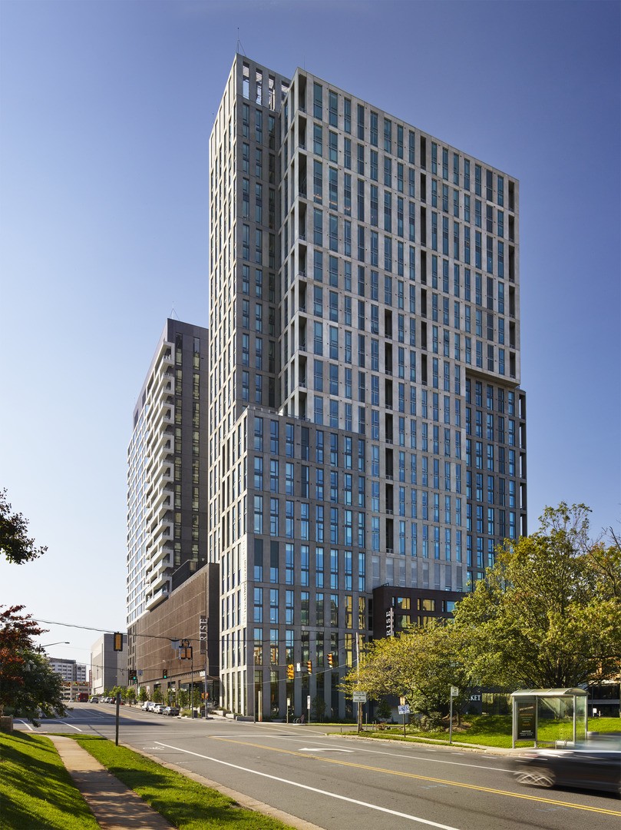
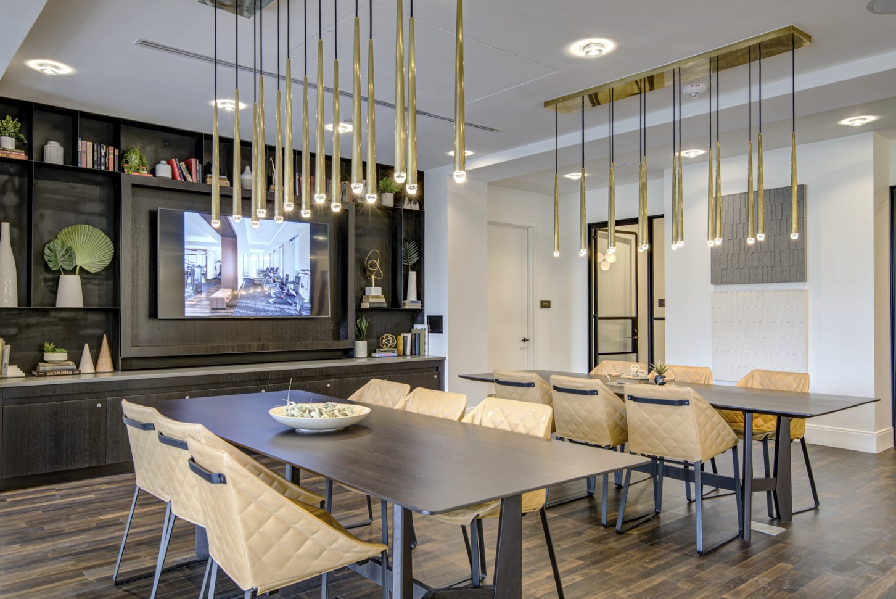
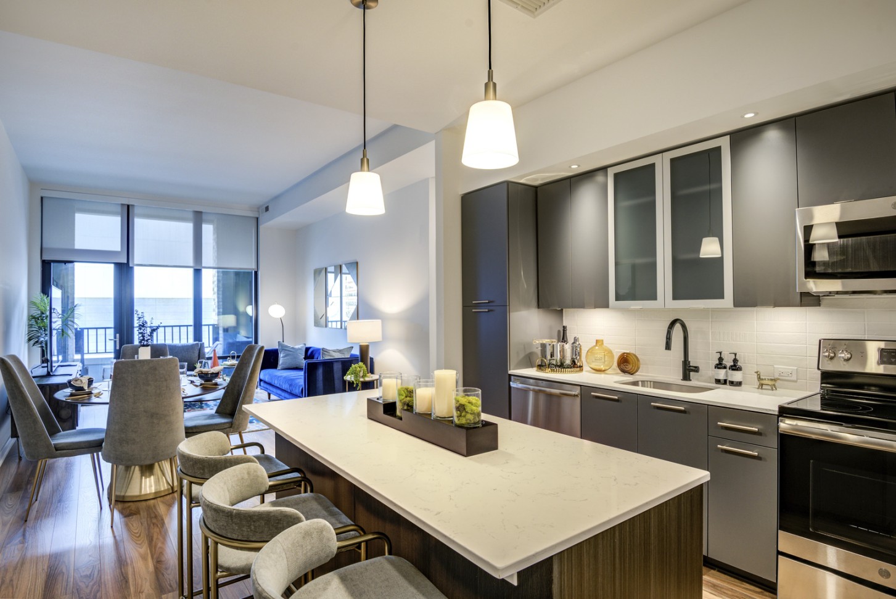
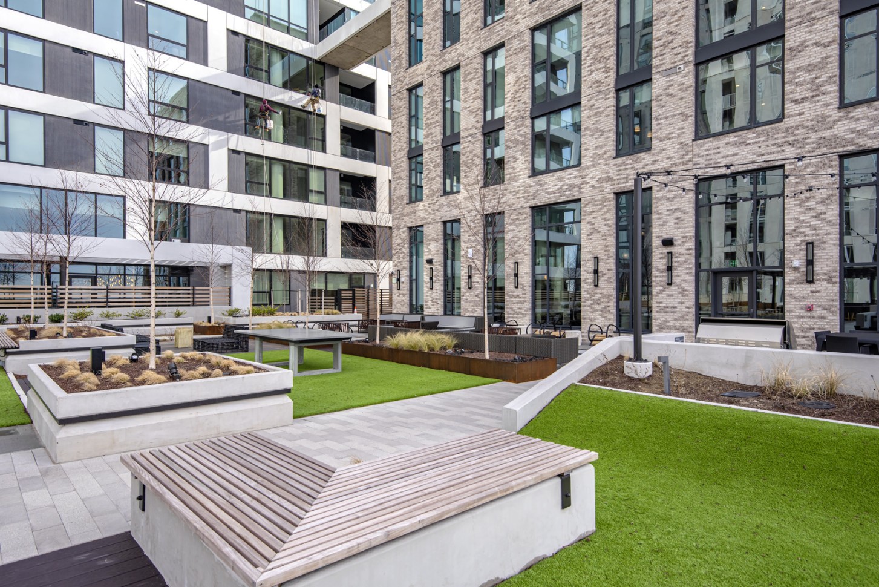
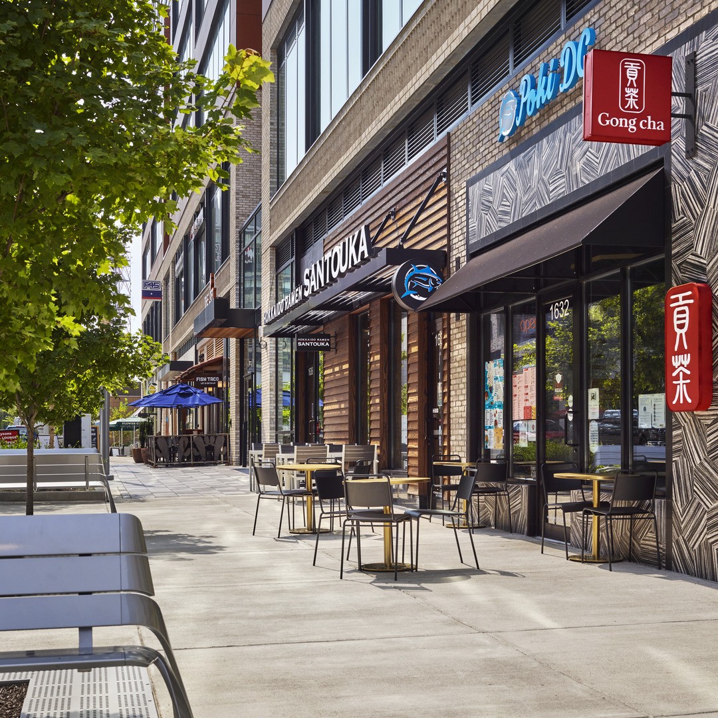
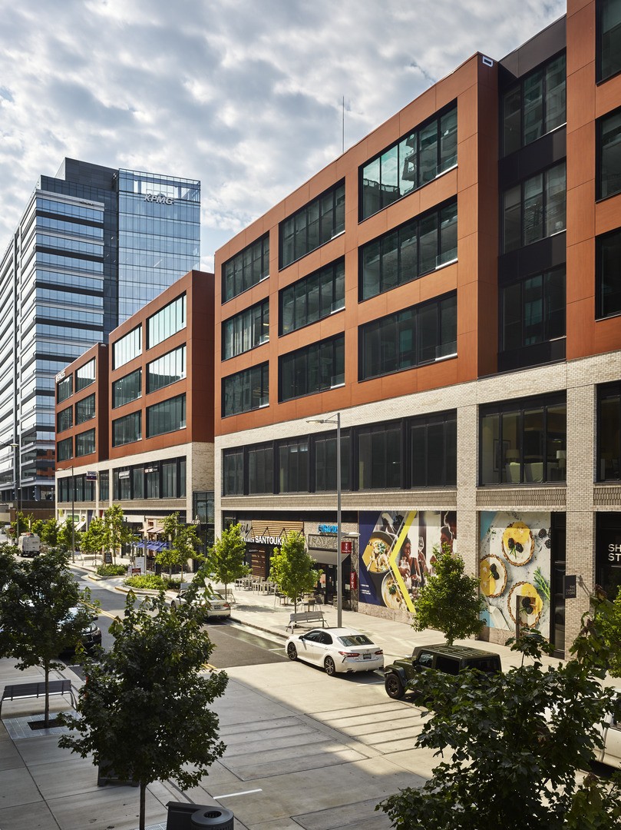
The Clark-delivered portion of The Boro, a 16-acre mixed-use development in Northern Virginia, consists of three residential buildings, a five-story office building and a vibrant mix of retail and entertainment spaces.
The three residential buildings - Rise, Bolden, and Verse - range in size from 13 to 32 stories. The 32-story Rise has more than 400 apartments, with strong architectural spaces balanced by complex, neutral finishes that have an intimate, tactile quality. Overlooking Boro Park, Bolden offers 133 apartment residences that combine sumptuous interiors with a myriad of social spaces. Both Rise and Bolden sit atop one of the largest Whole Foods Markets in the country, and feature fitness centers, yoga studios, club rooms with entertainment kitchens, and pools with lounging areas. Verse, the third residential component, is a 25-story condominium building containing 140 luxury units and amenity-rich features such as a high-performance fitness studio, pet spa, and entertainment kitchen. Verse is designed to inspire community and connection through the pedestrian-friendly streets, green public spaces to lounge and play, everyday conveniences, and high-end shopping.
Rise, Bolden, and Verse residential towers are all connected on the 9th level by a "SkyPark", a shared outdoor amenity space featuring a complex design of changing hardscapes. Home to a theater, bar area, grilling stations, bocce court, fire pits, and lounges, the space is integral to the neighborhood feel of the development.
Clark also delivered Loft, a five-story office building that features 75,000-square feet of leasable office space atop two-stories of retail. The three-story loft-style office space features 14-foot ceilings, distinct column drops, open stairs, operable windows, and underground parking.
Teamwork to Meet Critical Deadlines
The massive project’s successful completion required precise coordination of key phases of work to meet the tight schedule, from sitework to turnover. The Whole Foods space was required to be turned over for fit-out a full year before the remainder of the project reached substantial completion.
With over 200 risers running through the Whole Foods space to serve utilities for the apartments above, the team worked closely with the structural engineer to determine the final location of these pipes, long before the apartments were completed. In addition, the grocery space was protected from any potential leaks in the apartments by a giant “structural bathtub” that was constructed in a 6,000-square-foot interstitial space. This steel structure was hung from the ceiling and had the capacity to collect up to three feet of water.
To complete the turnover of this space, the tower cranes, two of which were located within the grocery store’s footprint, needed to be removed as early as possible. To achieve this, concrete work and setting precast panels proceeded on an aggressive schedule, at times around the clock. Once precast was complete, the cranes were removed and the space where they stood was filled with concrete.
The Boro only had one base architect for the entire project, but three separate interior designers, a landscape architect, and an interior designer all coordinated designs in the shared outdoor space. Careful coordination and attention to detail ensured the designs came together beautifully.
Awards
2020 Best of NAIOP Northern Virginia Award (Multi-Family/Residential)
2020 ABC of Metro Washington Excellence in Construction Award (Mixed-Use)
