Client
Hoffman & Associates
Madison Marquette
Designer
Perkins Eastman
Location
Washington, DC
Completion Date
2017
Delivery Method
Design-Build
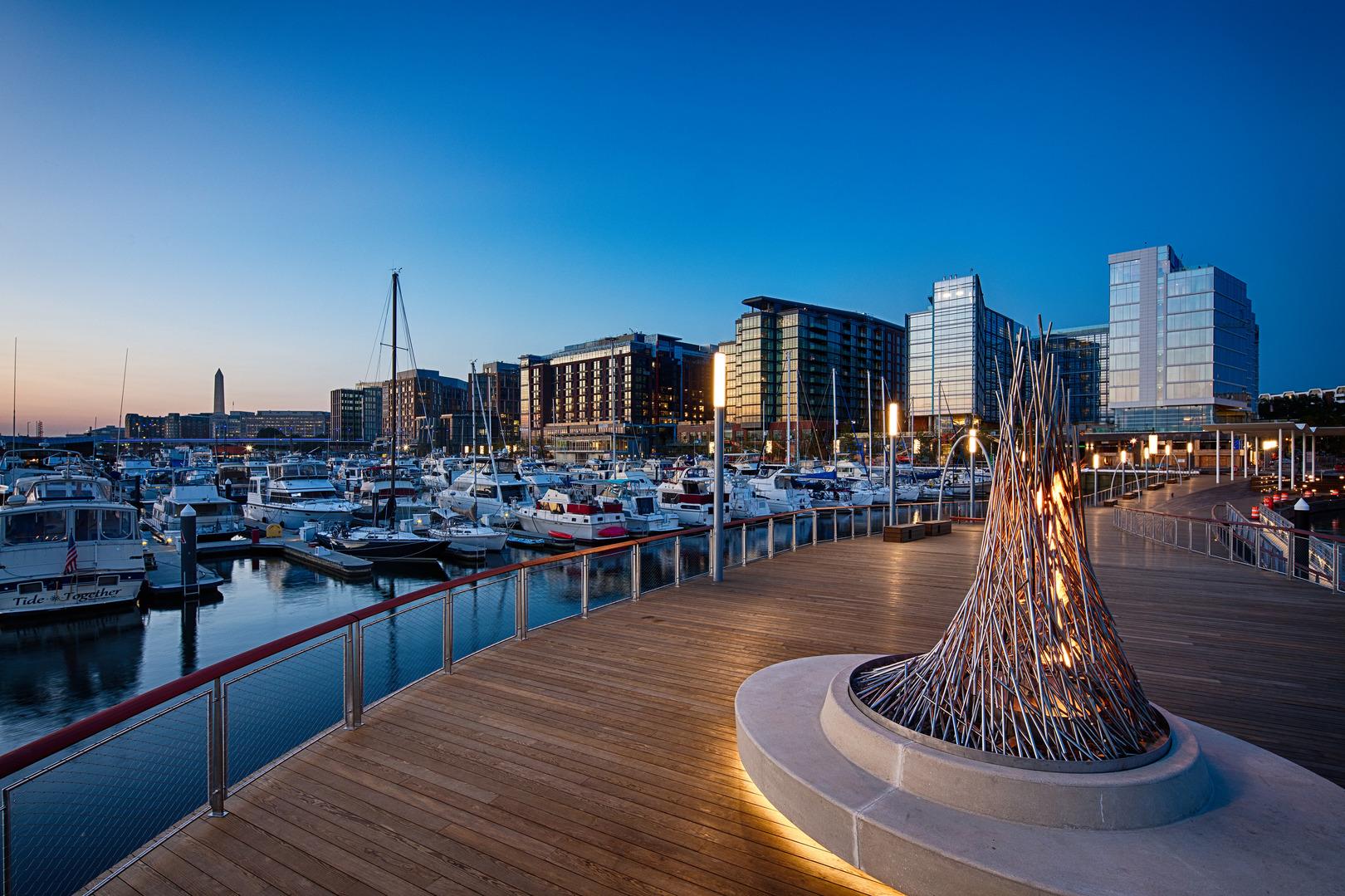
.jpg?itok=0cYMSilQ)
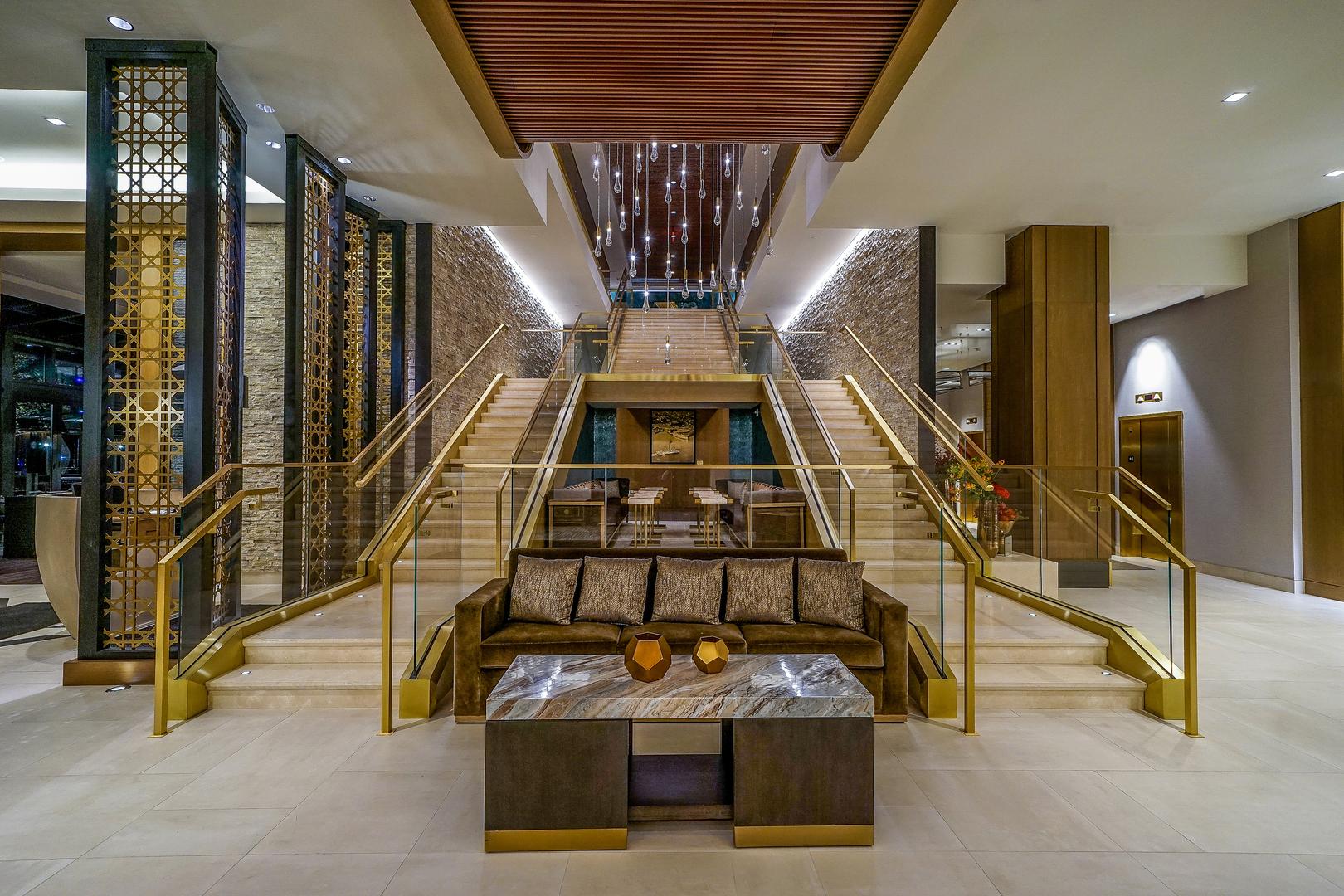

The Wharf is a mixed-use project along the Washington Channel in Washington, DC. The first phase of the major redevelopment of a 19-acre parcel, The Wharf transforms a late 18th-century inland seaport and maritime community that had become known as a struggling neighborhood in Southwest DC over the past 50 years. Now with two residential buildings, a state-of-the-art music venue, a four-star hotel, a 225,000-square-foot office building, and a new clubhouse for the Capital Yacht Club, The Wharf’s waterfront community is enjoyed by locals and tourists alike.
The Channel, one of the residential buildings, features luxury apartment units and a rooftop infinity pool with a glass bottom overlooking The Anthem, a music venue built into the first five floors of the building. The second residential building includes additional apartments and condominiums, while the 12-story Intercontinental Hotel boasts a 5,000-square-foot ballroom with a floor-to-ceiling curtain wall overlooking the water. The new office building has first-floor retail and a penthouse with event space, and the relocated 127-year-old Capital Yacht Club features a 5,500-square-foot dining hall, event space, and full bar.
One-of-a-Kind Waterfront Community Requires Custom Construction
Because the project is situated over the Metro transit system, the team built bridges over the train tunnel to allow construction to continue uninterrupted across the site and new structures to be situated over the tunnel without imposing additional load on the underground structure.
Soundproofing for residents living above The Anthem inspired the project team to isolate the music venue’s steel structure from the residential concrete structures through the use of rocker columns, expansion joints, and spring-isolated slabs to stop vibrations from transmitting through structural elements. Additionally, The Anthem’s main dance floor is a four-inch concrete “jack slab” raised another four inches to create an air gap that prevents vibrations from transmitting to the garage. The walls of The Anthem are designed to keep sound in the venue via two 12-inch concrete masonry unit walls with an acoustic isolation joint, as well as a drywall partition with two-inch acoustic insulation blankets and an exposed metal mesh.
Above The Anthem, a 28,000-gallon infinity pool with a waterfall feature contains eight acrylic panels integrated into the pool bottom and side walls, allowing swimmers to see into The Anthem below. An Italian-style exposed oyster shell path, heavily featured in Waterfront Park, required cutting and placing the stones by hand to achieve the designers’ vision.
The project team reconstructed 1,600 linear feet of bulkhead along the Washington Channel to raise the shoreline by several feet, which required a detailed sequence of demolition, pile driving, concrete placement, and sheet pile installation for the building's garage, and relocating the Capital Yacht Club, all while maintaining full operations to the Club throughout. Additional features at the site include a two-level, below-grade parking garage with space for cars and bicycles, a new bike lane on Maine Avenue, pedestrian promenades, two public parks, four fountains, and more than 1,250 trees.
The Wharf was designed with the tenets of new urbanism in mind – the belief that neighborhoods in American cities are great because of the diversity in form, shapes, and structures.
Awards
2018 NAIOP DC/MD Award of Excellence (Design-Build)
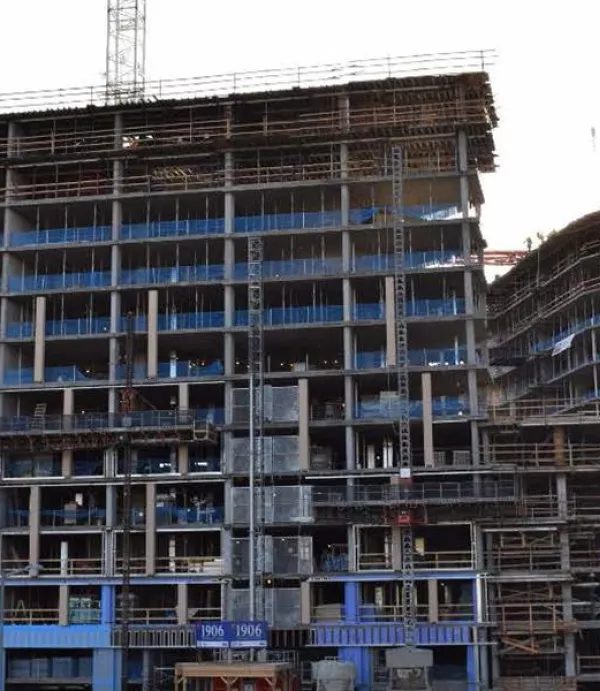
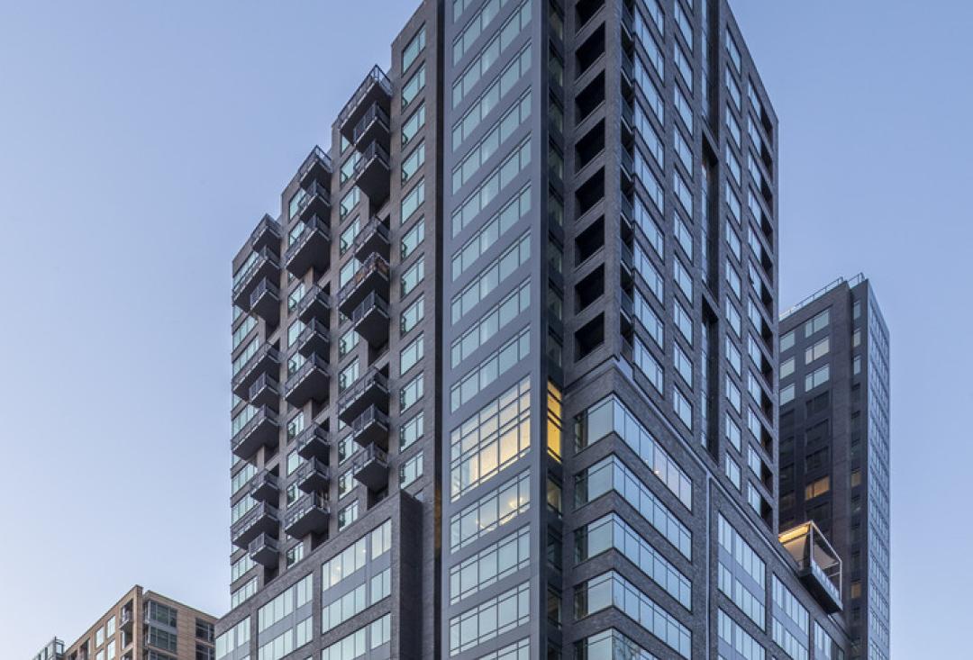
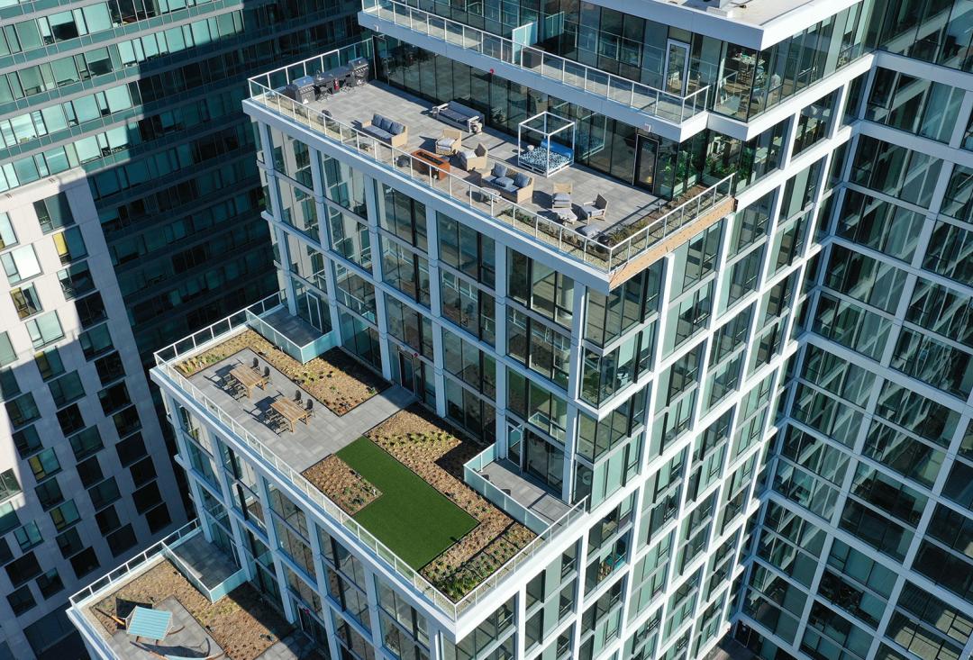
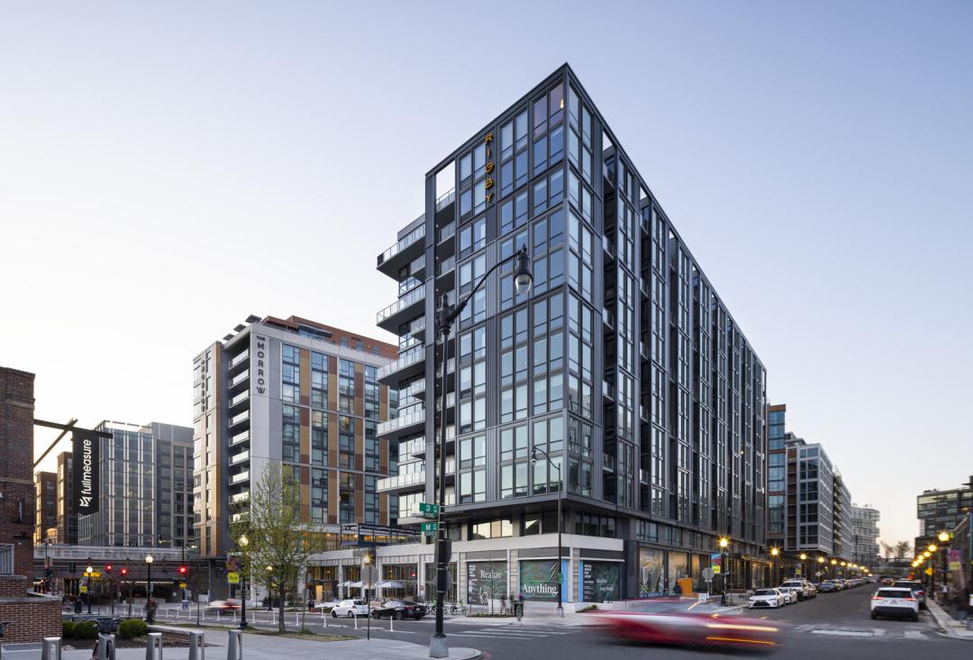
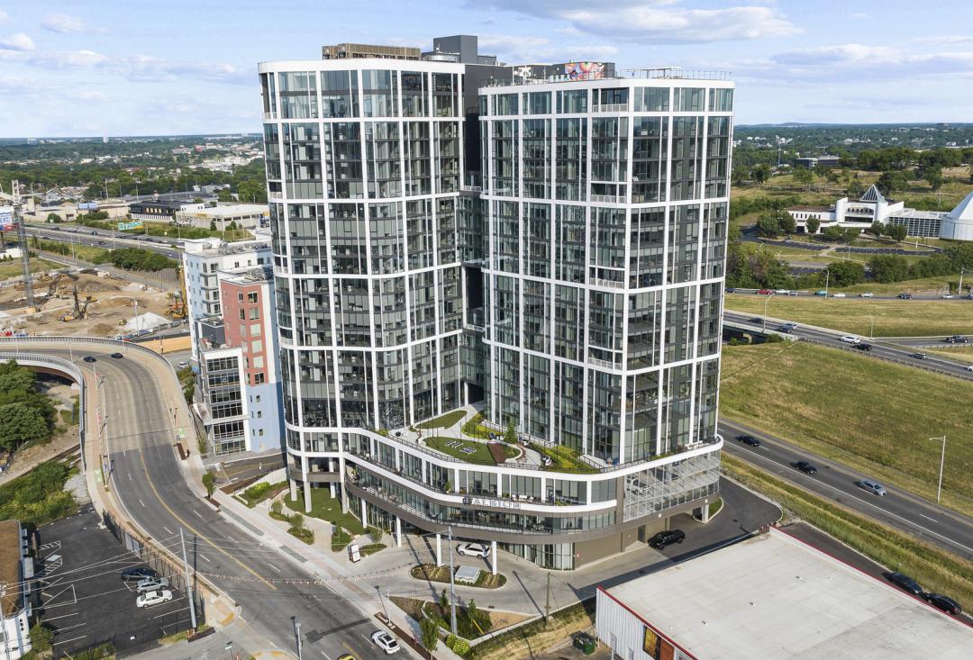

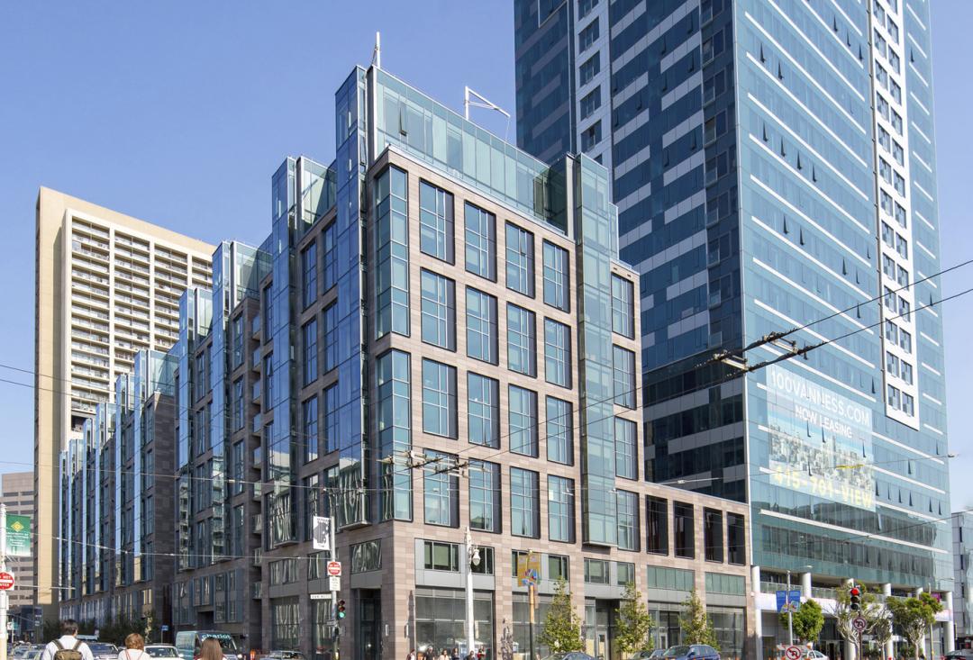

.jpg?h=fbb2a188&itok=uvn6ZTUH)