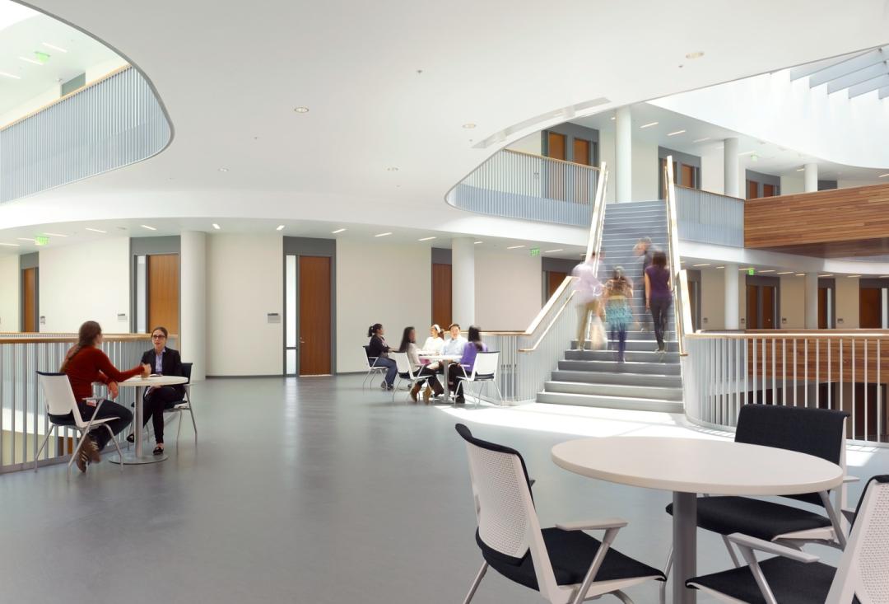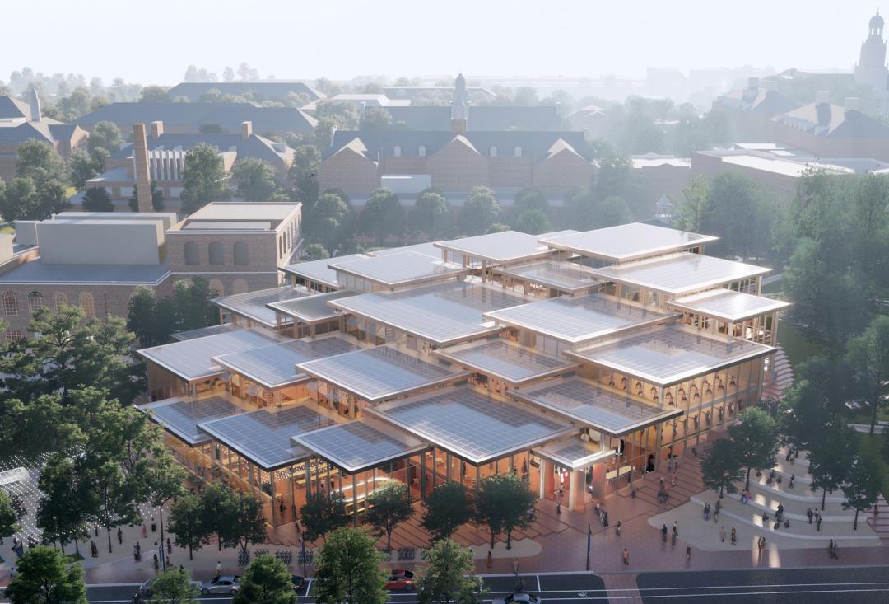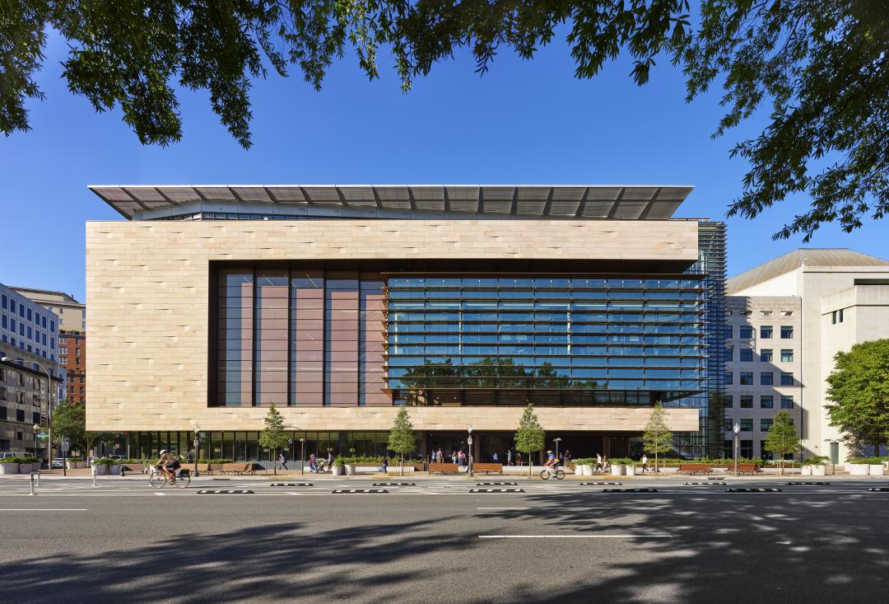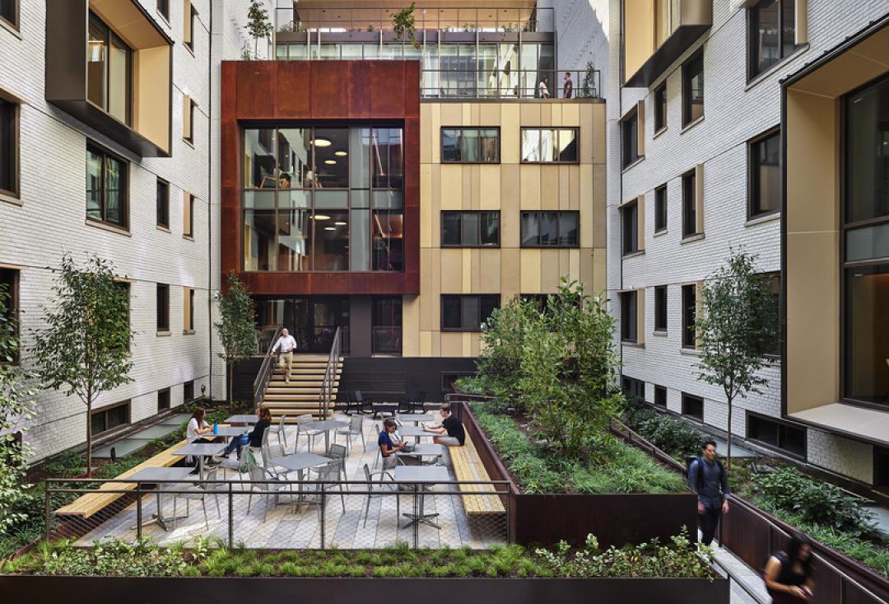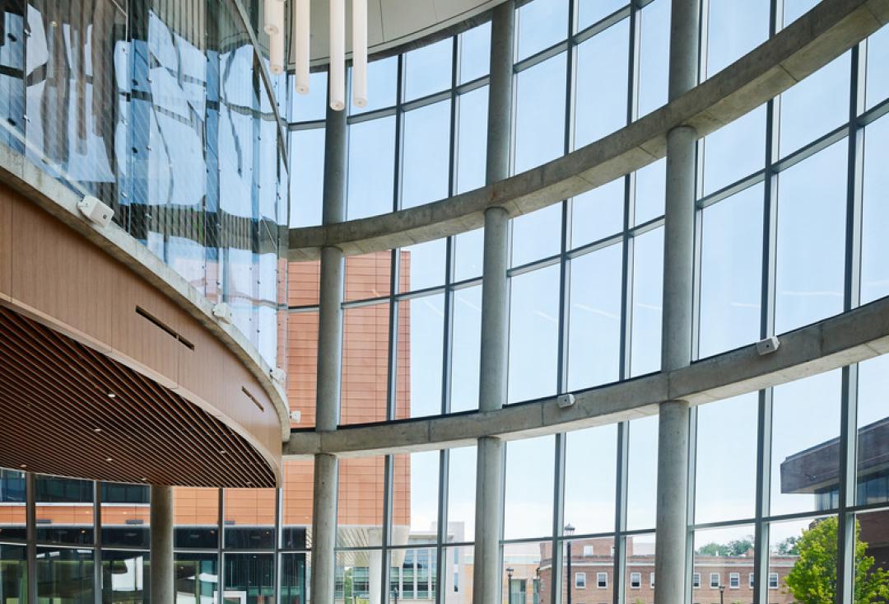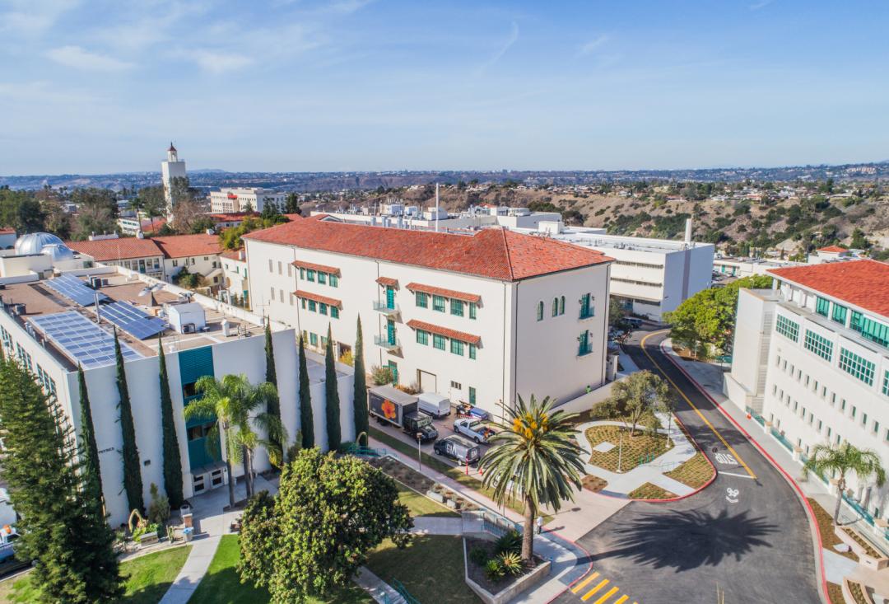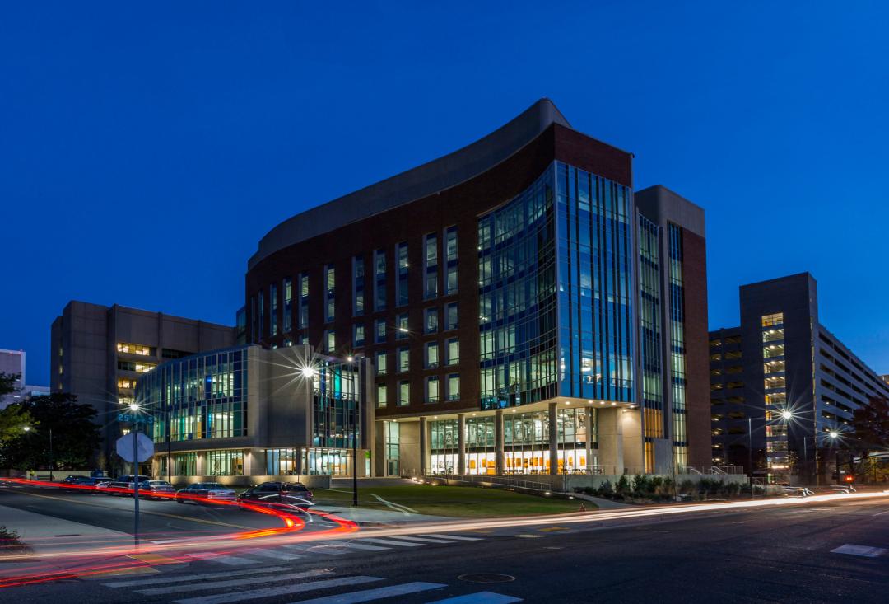Client
San Diego State University
Designer
AC Martin & Partners
Location
San Diego, California
Size
200,000 Square Feet
Completion Date
2019
Delivery Method
Design-Build
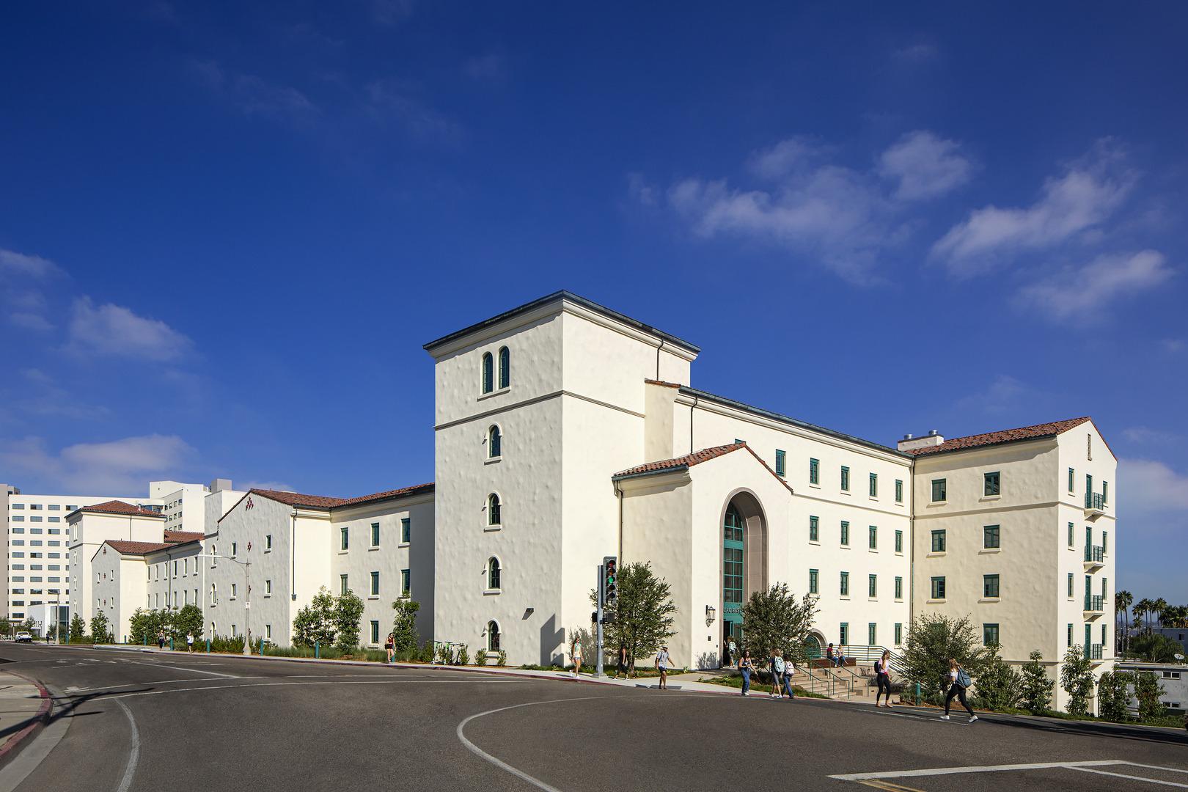
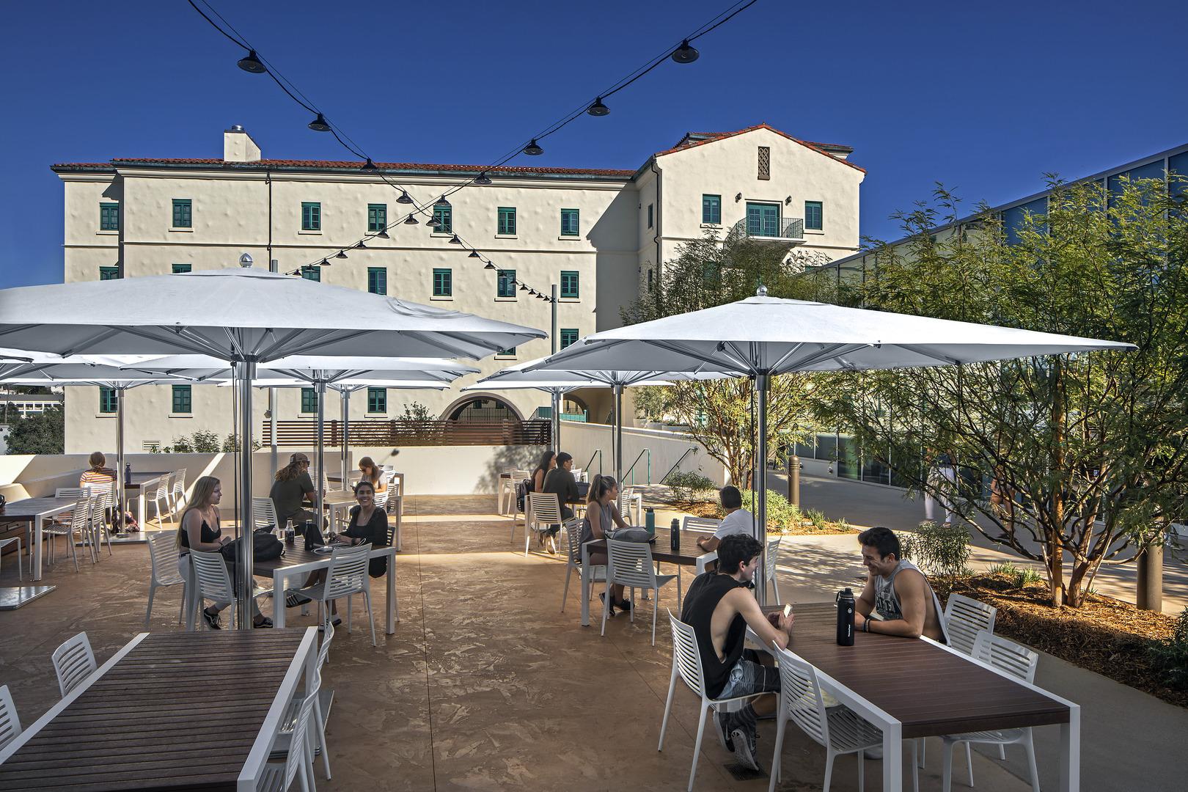
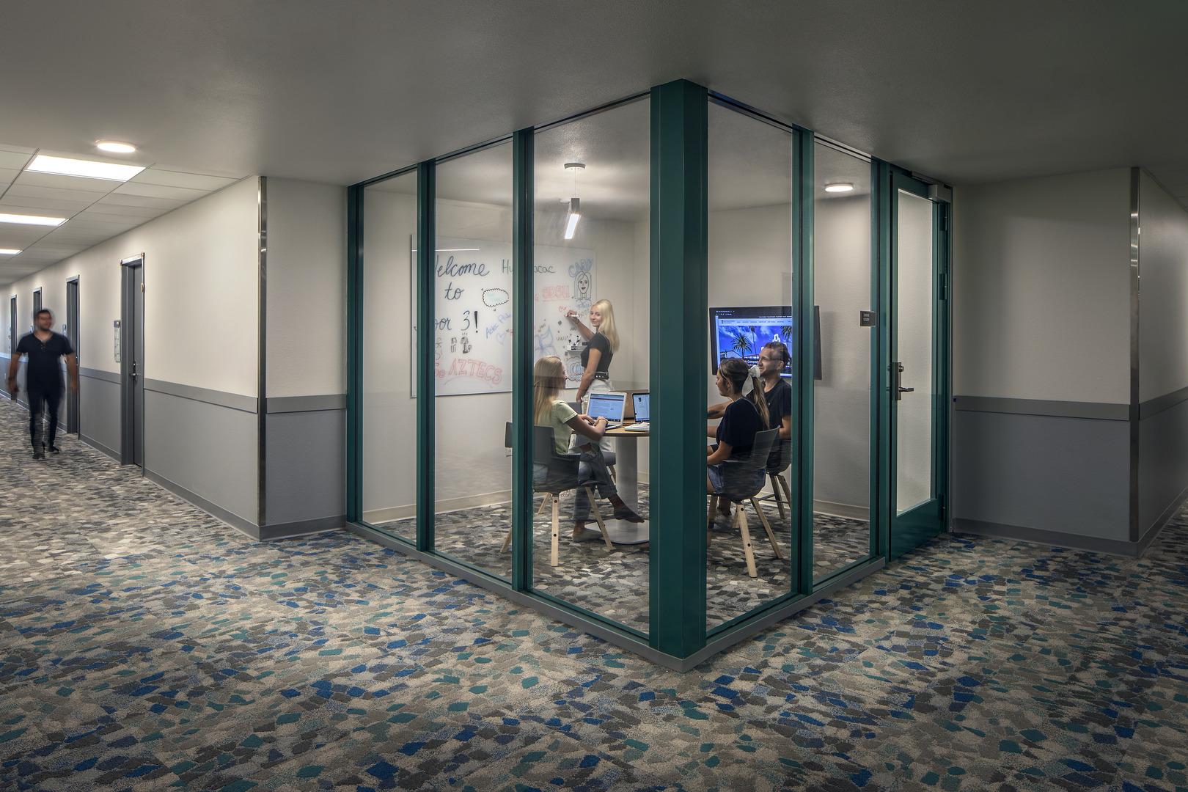
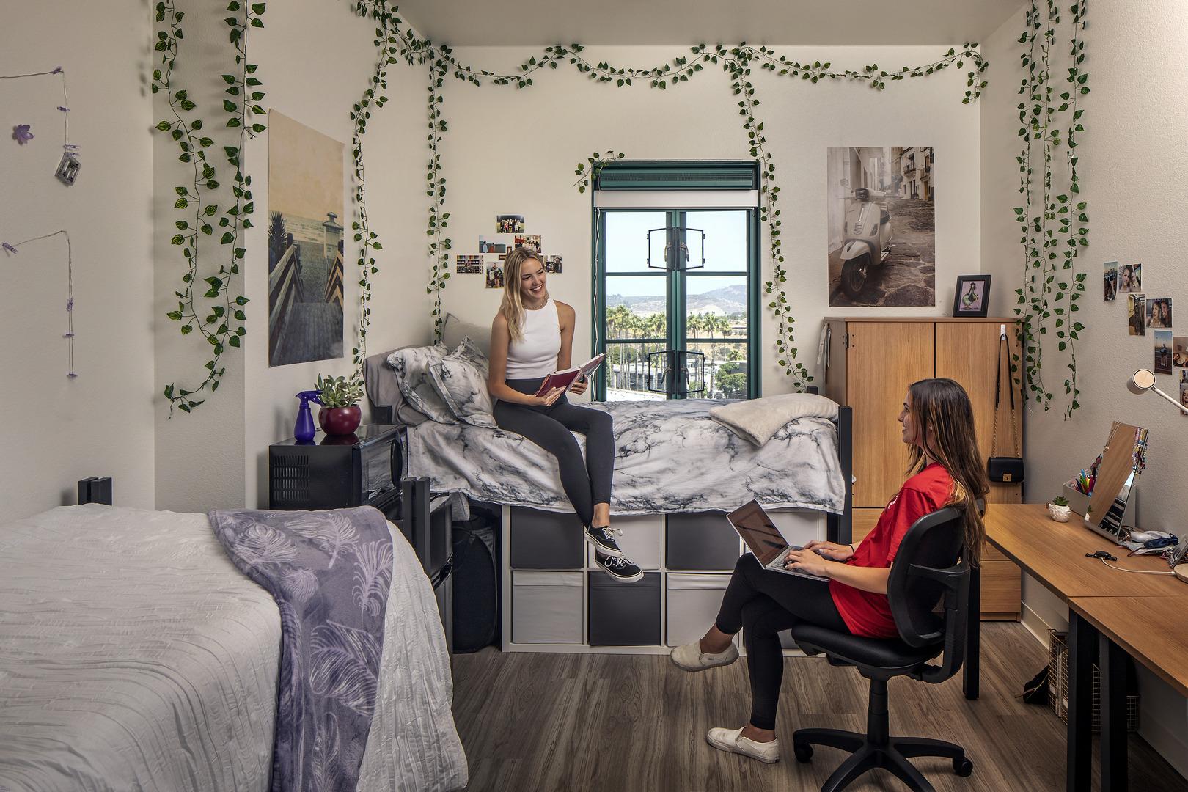
San Diego State University's (SDSU) Huāxyacac Hall is a 200,000-square-foot residence building with space to accommodate up to 600 students.
Huāxyacac Hall is tied-in with the adjacent dorm (Chapultepec) through shared student amenities, including a market, coffee shop, courtyards, dining terrace, roof garden, communal kitchen, laundry, recreation space, amphitheater, and food truck court, which knit the old and new buildings together.
Joining the Old and New through Campus Features
The project features Mission Revival Style architecture, reminiscent of the historic central campus, and is designed to give SDSU the flexibility to provide double, triple, or quadruple rooms depending on enrollment. The Hall includes apartments for staff, multi-purpose rooms, faculty offices, study lounges, a community kitchen, a community center, a mail room, indoor bike storage, laundry facilities, outdoor courtyard space, and a roof deck.
While wood is a critical design element of the campus’ Mission Revival Style architecture, project specifications called for non-combustible materials only. To maintain authenticity while still meeting requirements, the team used high-impact foam to create faux wood beams and cornices throughout the structure. The team also deployed a drone on the project to safely and accurately survey utilities at the project site.
Opportunities and Challenges in Construction
During project development, the team provided a comprehensive design review with value analysis, site utilization, LEED coordination, Building Information Modeling (or BIM), and constructibility review. Some of the proposed solutions and value analysis options presented, such as the relocation and redesign of the student market and the use of trickle vents instead of standard ductwork and ventilation in the dorms, yielded over $16 million in savings for SDSU.
One particularly challenging aspect of the project came at the start when the team was faced with building a complex retaining wall in the canyon north of the site. The team installed soldier piles along the canyon edge and built the retaining wall from the ground up. Crews utilized a modified rig to drill the tiebacks over the top of the retaining wall since they could not get equipment into the canyon. Once the retaining wall was backfilled, workers lowered prefabricated rebar cages into the canyon to be placed on the outside face of the lagging walls. A scaffold was erected to shotcrete the lagging wall between the canyon edge (about 10 feet of space).
Awards
2020 AGC San Diego Build San Diego Award (Public Work)
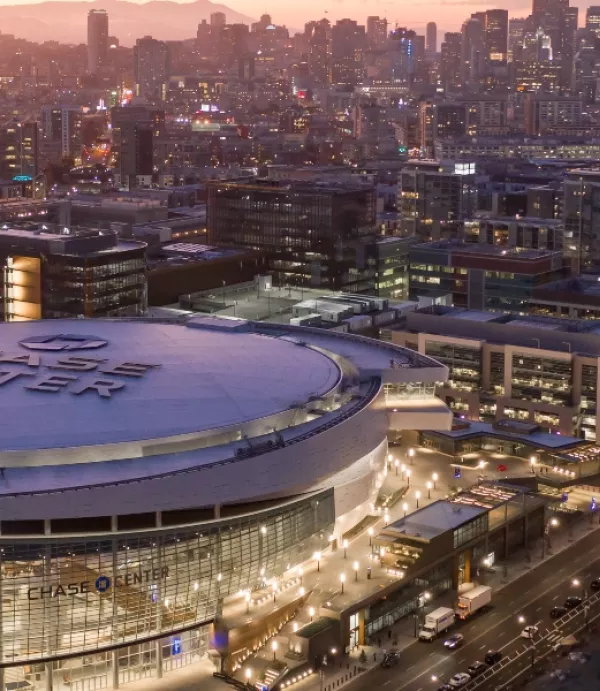
.jpg.webp?itok=VjPKcIbj)

