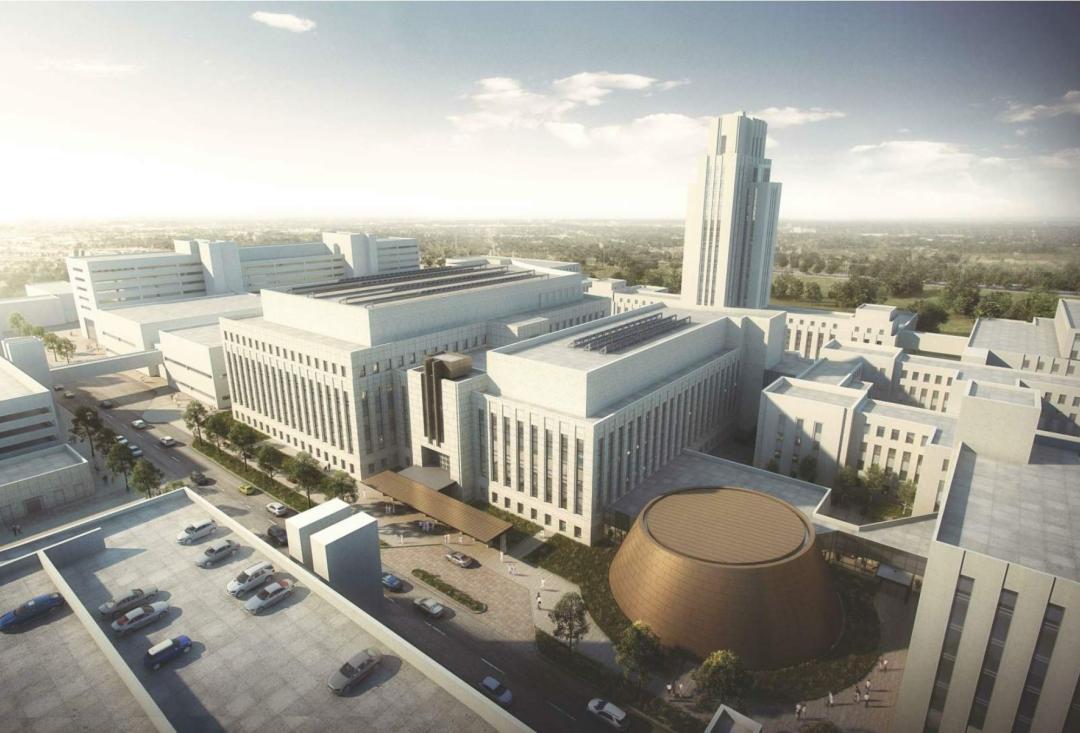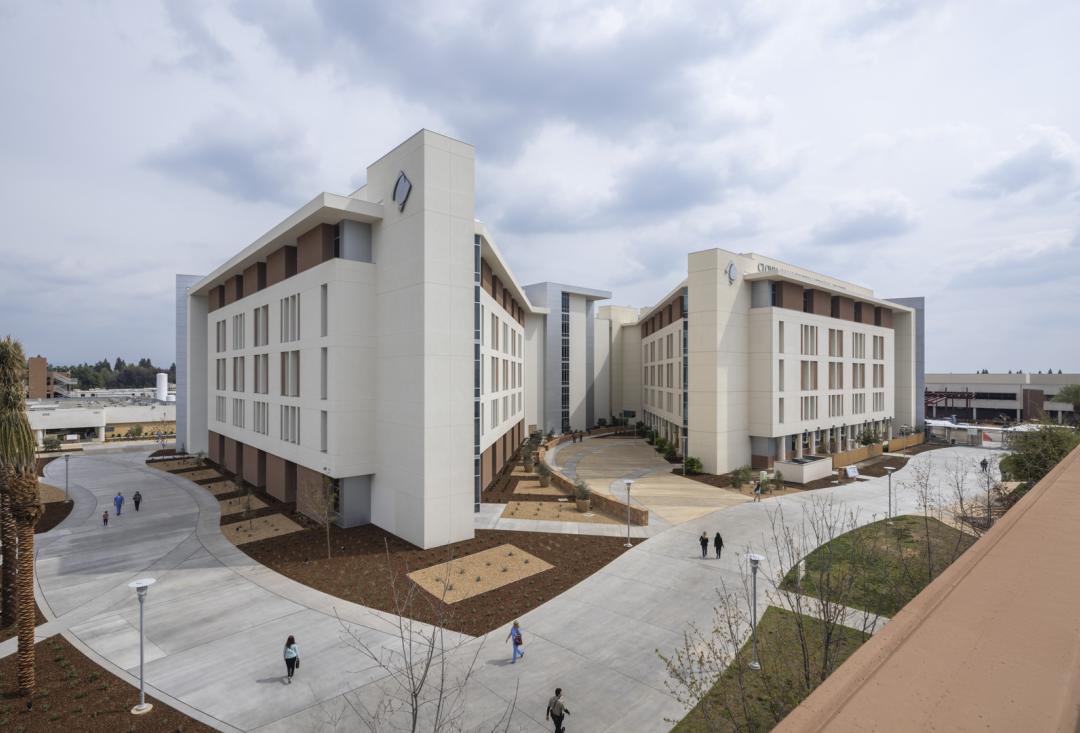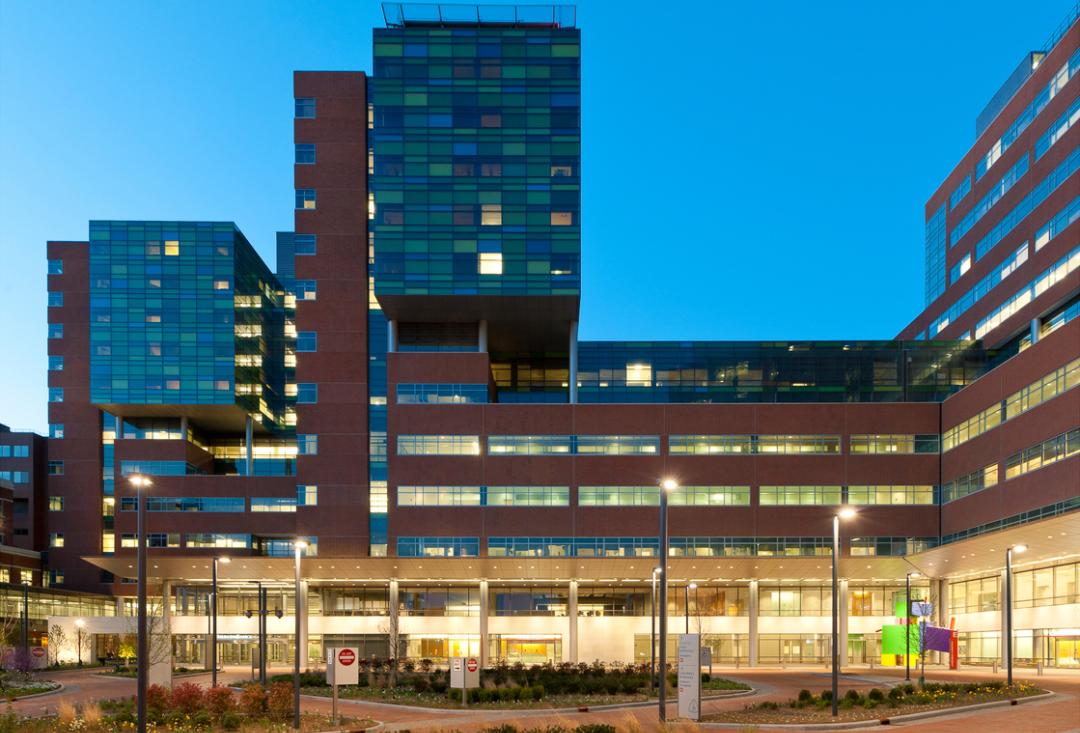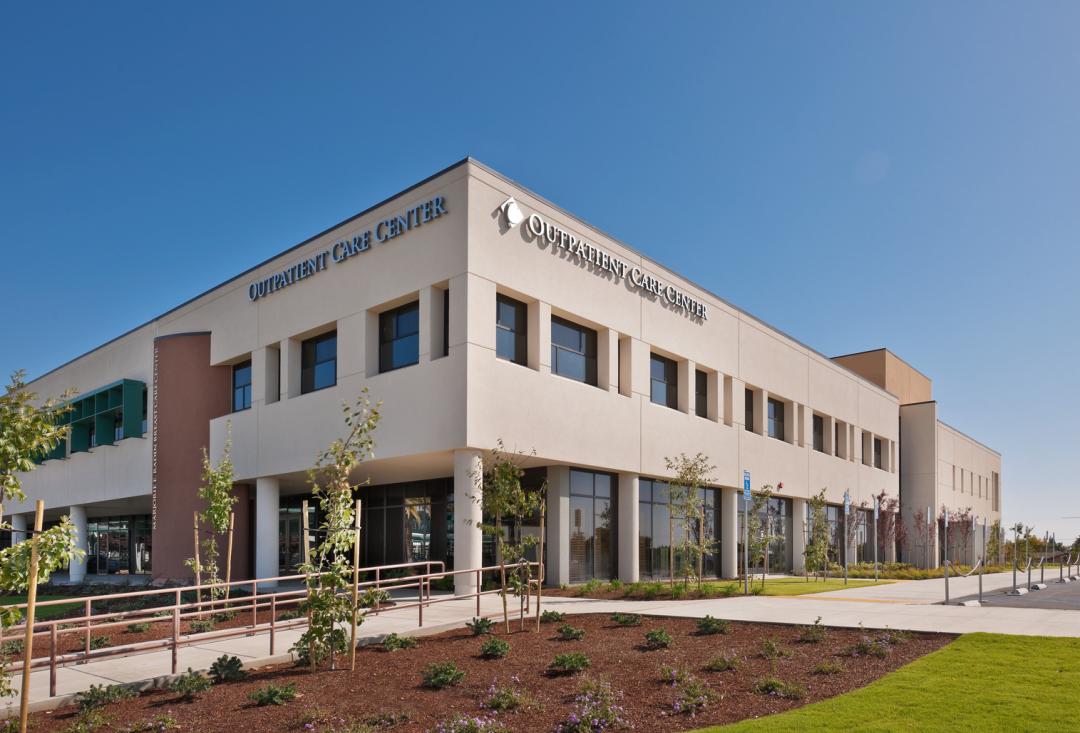Client
US Army Corps of Engineers
Designer
Perkins&Will
Location
Blue Island, Illinois
Size
500,000 Square Feet
Completion Date
2020
Delivery Method
Design-Build
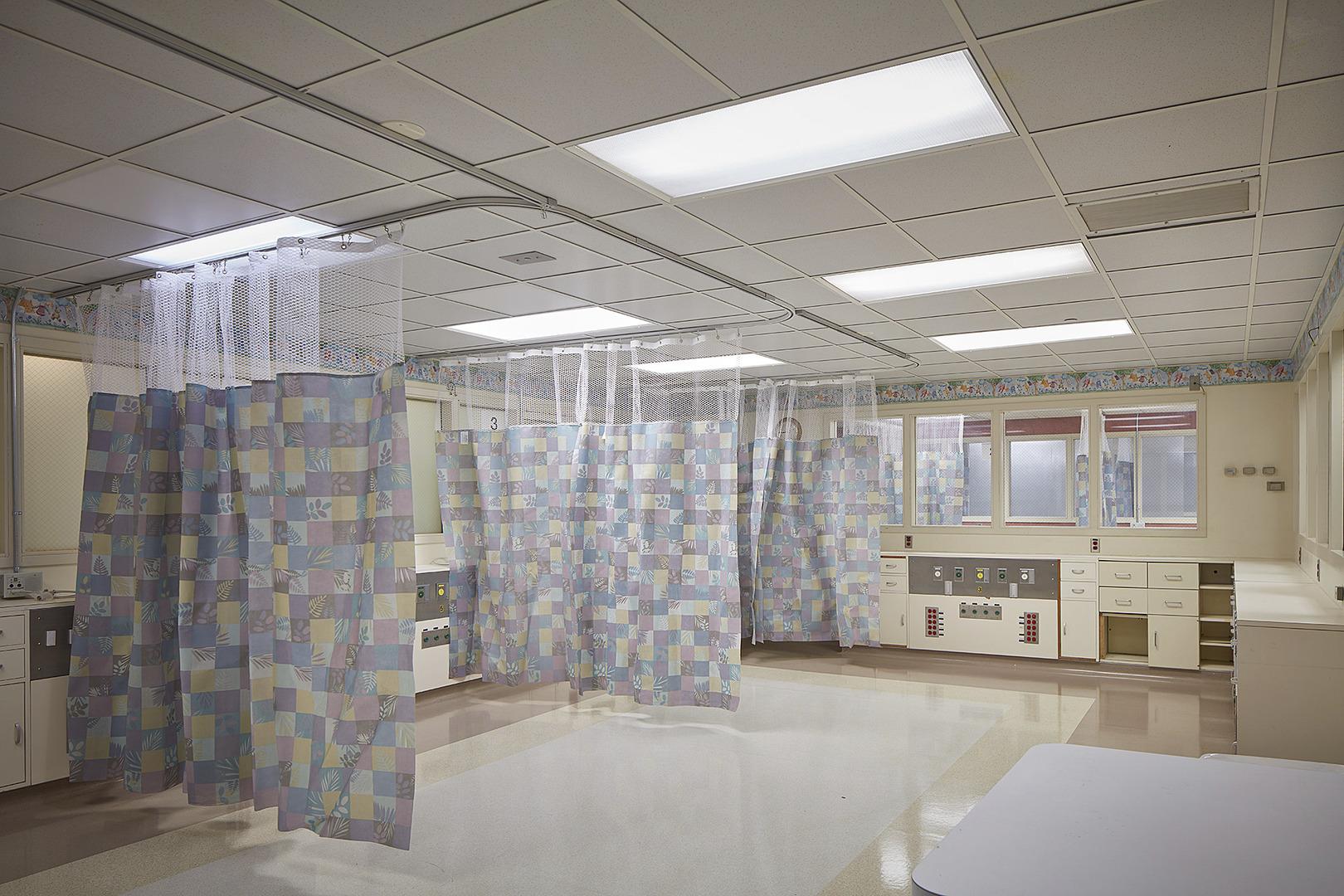
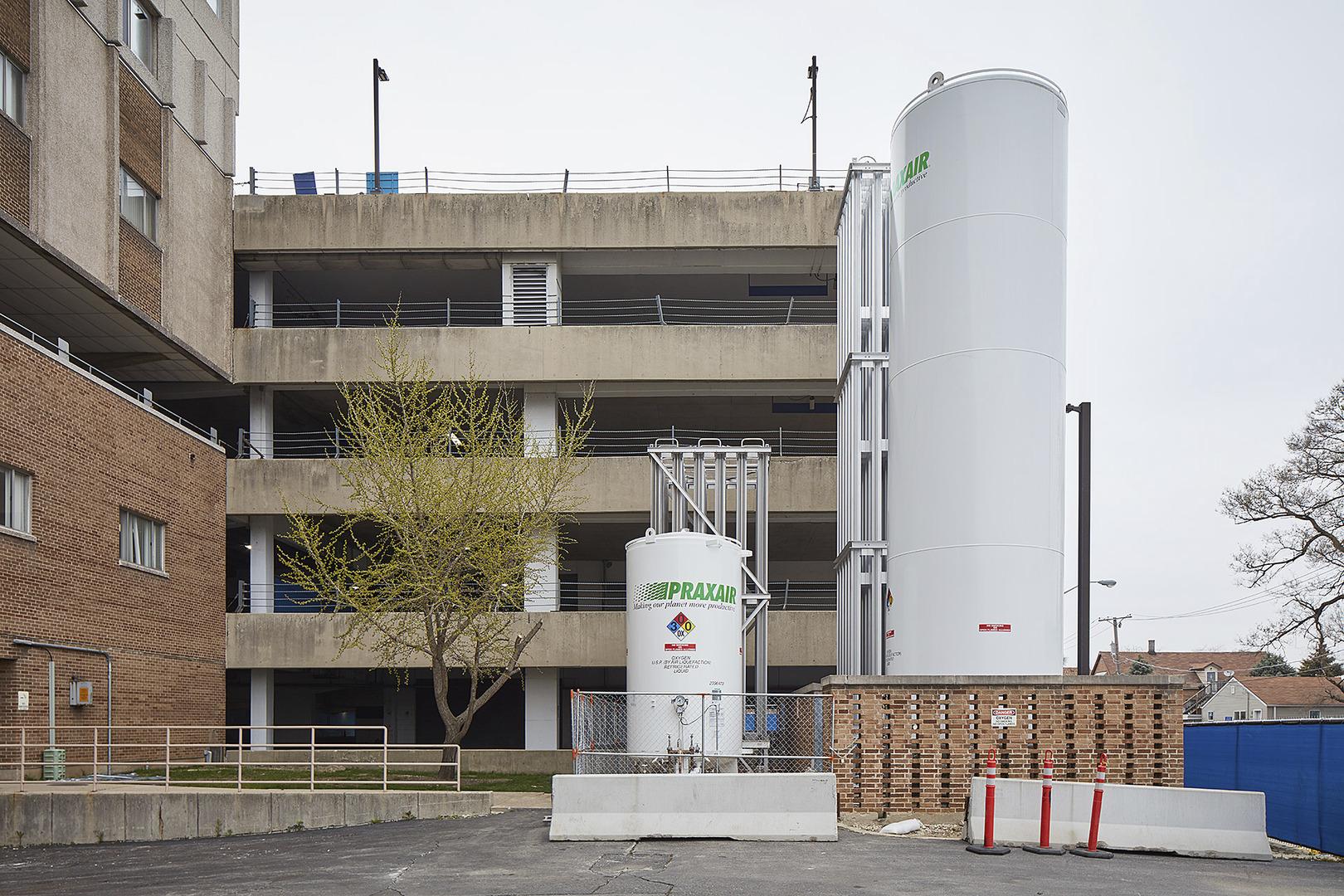
This project transforms a shuttered hospital into an alternate care facility to treat COVID-19 patients, including 585 surge medical beds.
Delivering a Critical Project for the Chicagoland Community
In early 2020, COVID-19 hospitalizations were skyrocketing, and Chicago’s local hospital system was becoming overwhelmed. Although originally intended for inpatient care and shuttered for six months after years of deferred maintenance, MetroSouth Medical Center was recognized as a way to deliver critically needed hospital beds. On a Friday night at the end of March 2020, the United States Army Corps of Engineers (USACE) released a request for proposals with a deadline of Saturday at noon. The project was awarded by Sunday evening. By Monday, dozens of trade partners, designers, and engineers got to work, racing under a tight 30-day schedule to transform MetroSouth’s original 313 beds and 30 intensive care unit rooms into the Alternate Care Facility, featuring 585 beds and 265 high acuity rooms.
The design-build team, led by Clark in conjunction with architect Perkins+Will, started with a detailed assessment of current conditions at the 500,000-square-foot facility to develop a scope of work that would maximize bed spaces and enable the facility to meet current healthcare and infection control requirements.
A Unique Design-Build Approach for a Tight Schedule
The sheer size of the building, short timeline, and lack of existing digital drawings prohibited Perkins+Will from providing typical construction documents. Instead, the design-build team assessed each room and created a matrix of existing conditions, including medical gas outlets, emergency power outlets, flooring type, and lighting. Converting spaces such as labor and delivery, physical therapy, the emergency department, and administrative offices into bed spaces required the addition of nurse call systems, patient lights, privacy curtains, and the replacement of carpet with vinyl flooring. For high acuity spaces, requirements included adding emergency power circuits and patient cameras and ensuring all medical gases were operational. The team built mock-ups to ensure that the patient room design met the USACE’s requirements and proceeded to build out and renovate patient spaces.
Incorporating Critical Infection Control Requirements
Most new hospitals are built with a minimum of 10% isolation rooms and the ability to make entire floors negative pressure. The MetroSouth facility, originally constructed in the 1960s and 1980s, did not have that capability, so negative air had to be created through fan filter units (FFUs) in each individual inpatient room. The FFUs helped not only to remove air from the building and create negative pressure, but also improved air quality by increasing the number of air changes per hour and through high-efficiency particulate absorbing, or HEPA, filtration.
One week prior to project completion, the USACE requested the addition of a $690,000 bulk oxygen storage system, which was achieved despite the tight time constraints. In addition, separating circulation flows into and within the building for the safety of staff was imperative, particularly in terms of isolating contaminated versus non-contaminated materials. Crews also reactivated the medical gas systems to support ventilators and ensured that all 26 essential hospital systems, such as air distribution, telecommunications, nurse call, emergency power, life safety, and electrical and water service were inspected, repaired or replaced, and fully operational.
The team worked 12- to 14-hour days for 21 consecutive days, and – to ensure real-time problem solving – the design, construction, and client teams shared workspace in an adjacent administrative building for enhanced collaboration. Ultimately, the team completed the project in 26 days, four days ahead of schedule.
To keep the team safe during the early days of COVID-19, protocols were established in accordance with the Center for Disease Control and Occupational Safety and Health Administration recommendations as well as the guidelines set forth by national industry and health authorities and local health agencies.
Awards
2021 Illinois Commercial Real Estate Award (Medical Redevelopment)
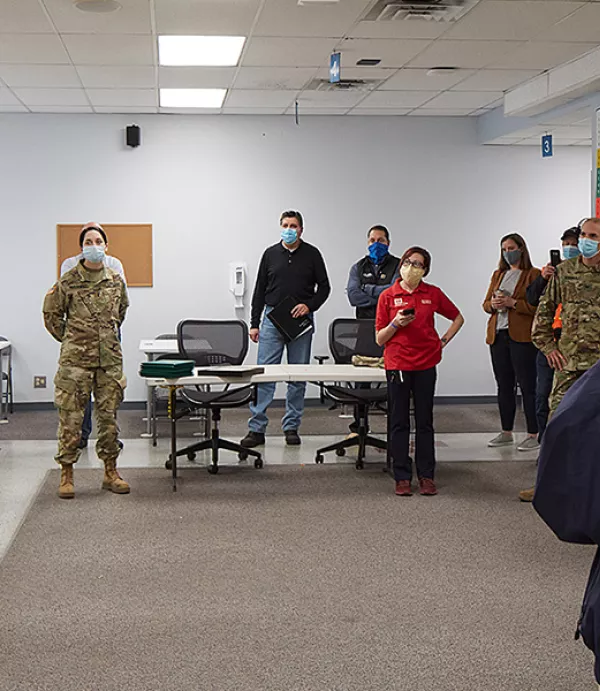
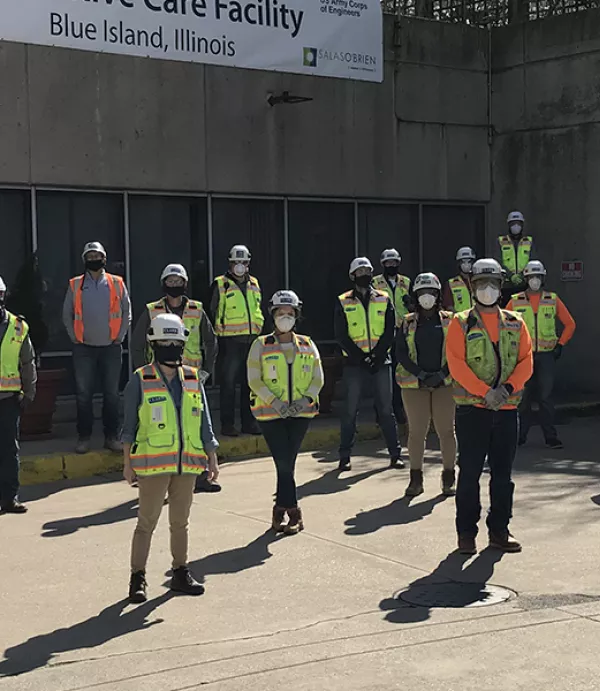

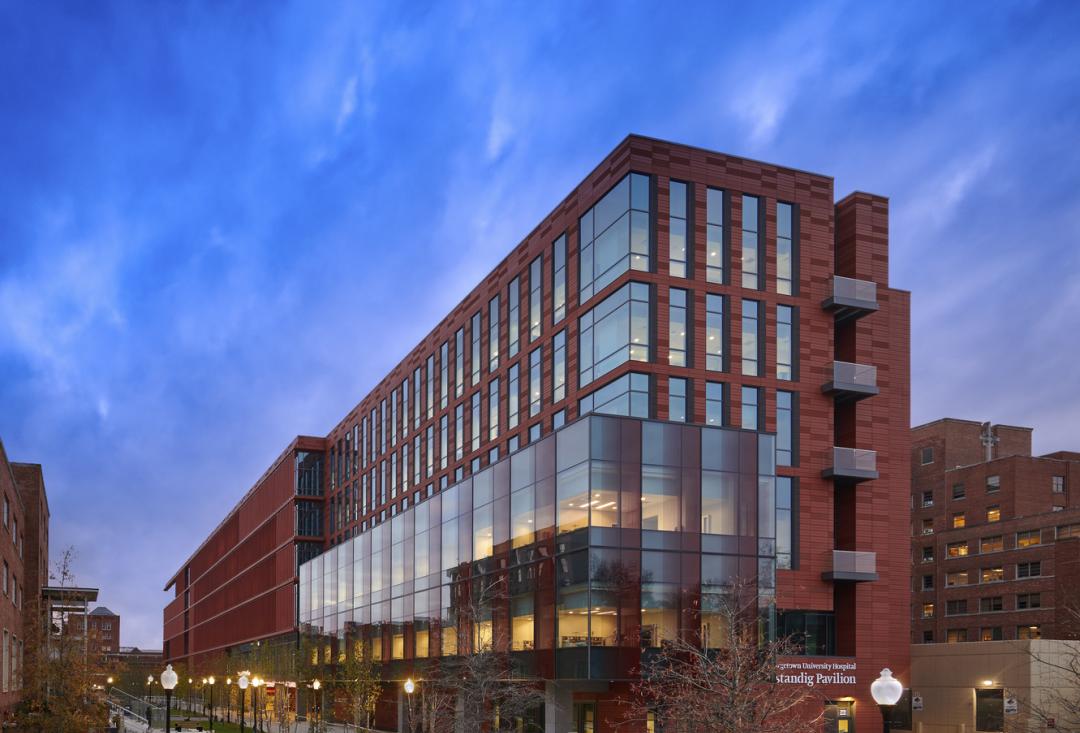
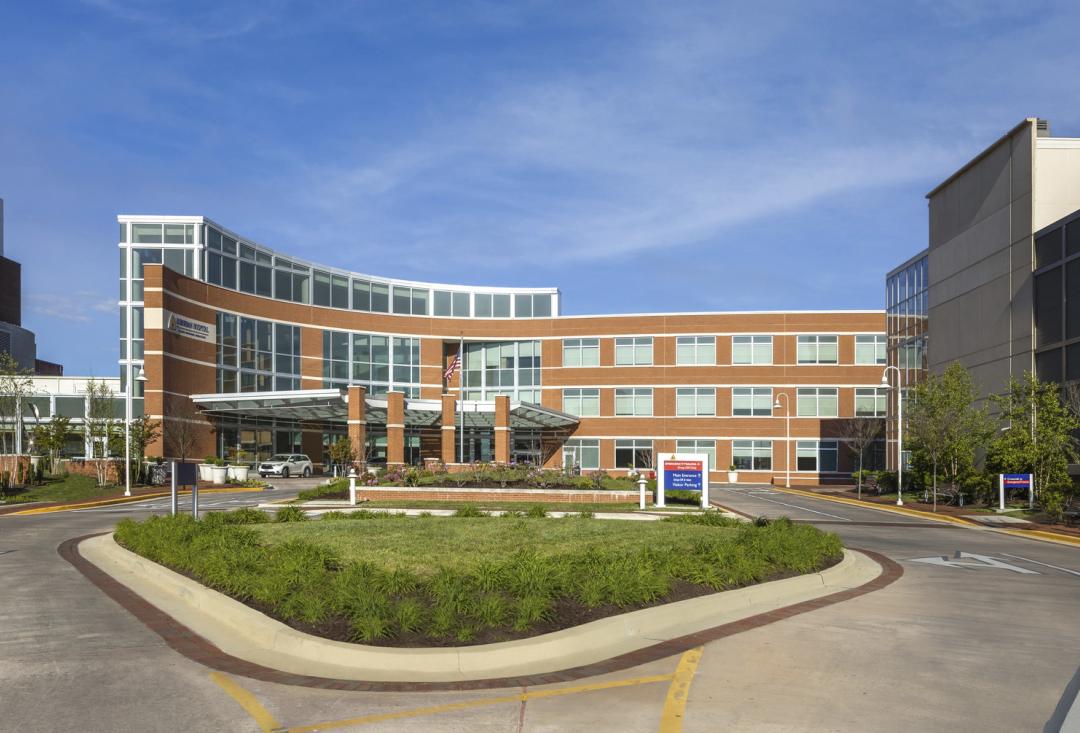
.jpg?h=96a96008&itok=XEN3IdYw)
