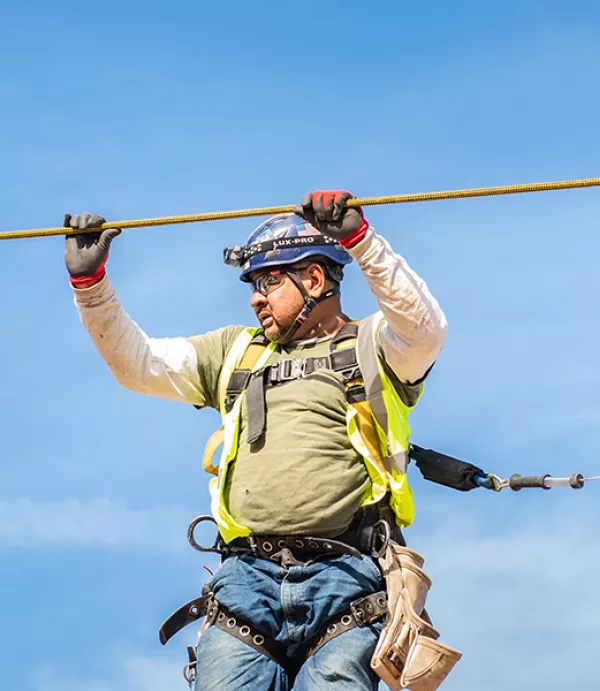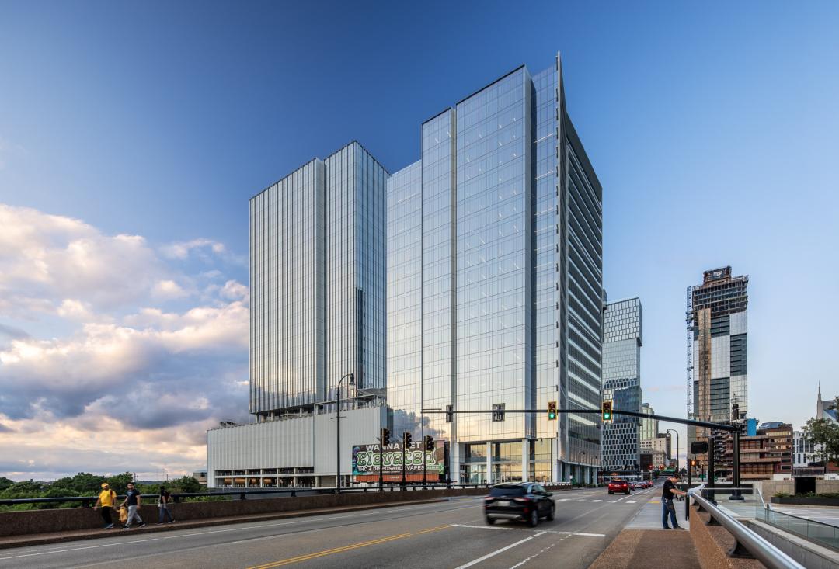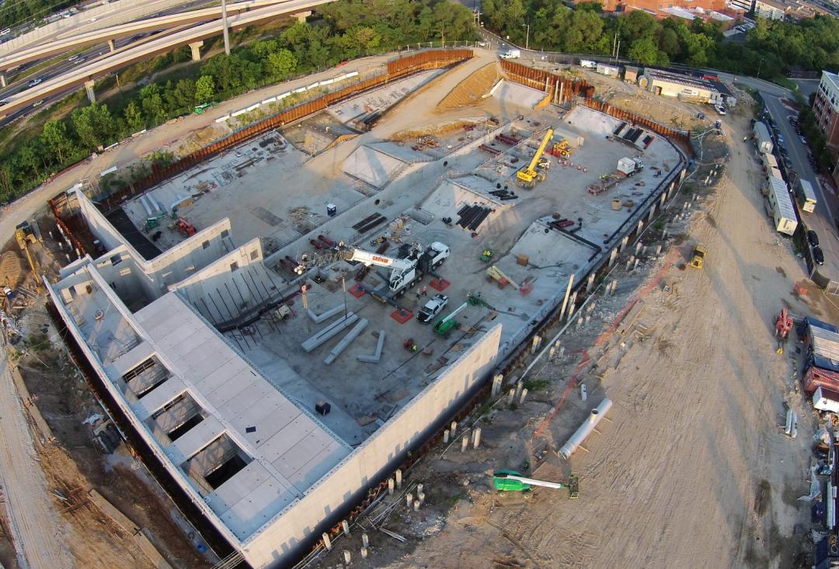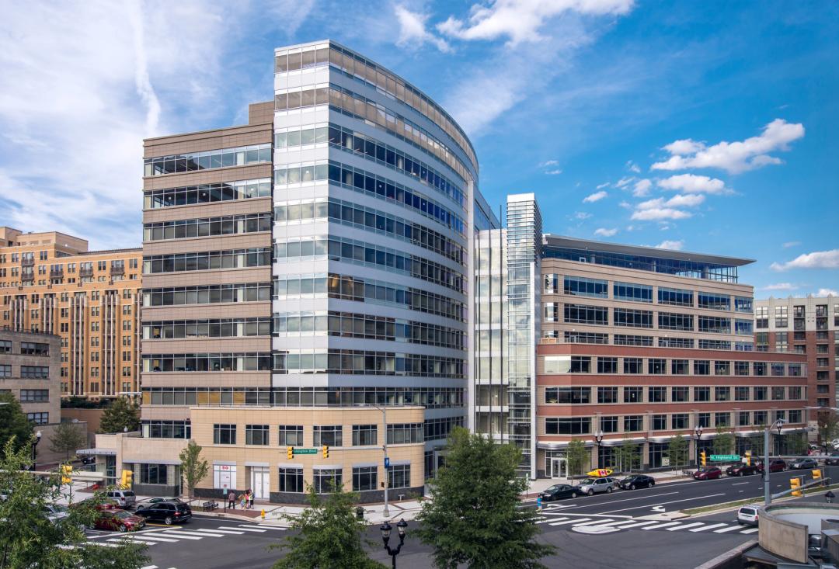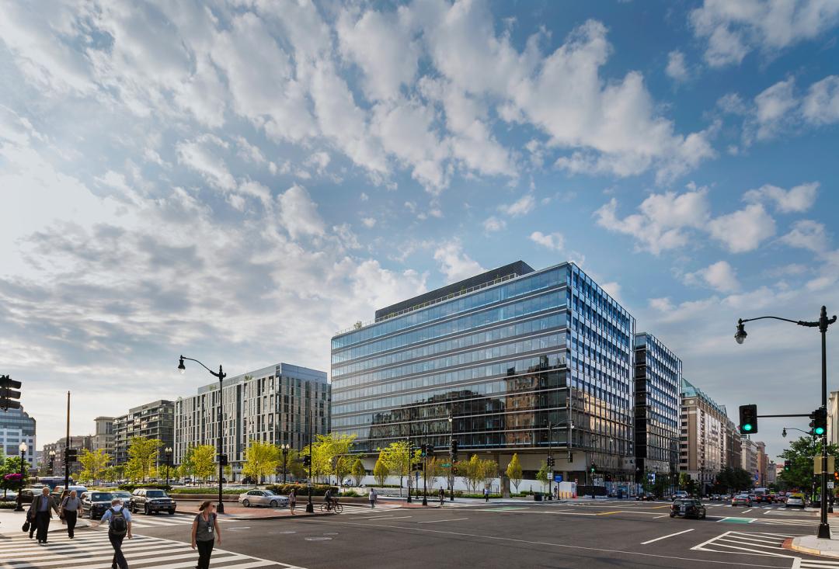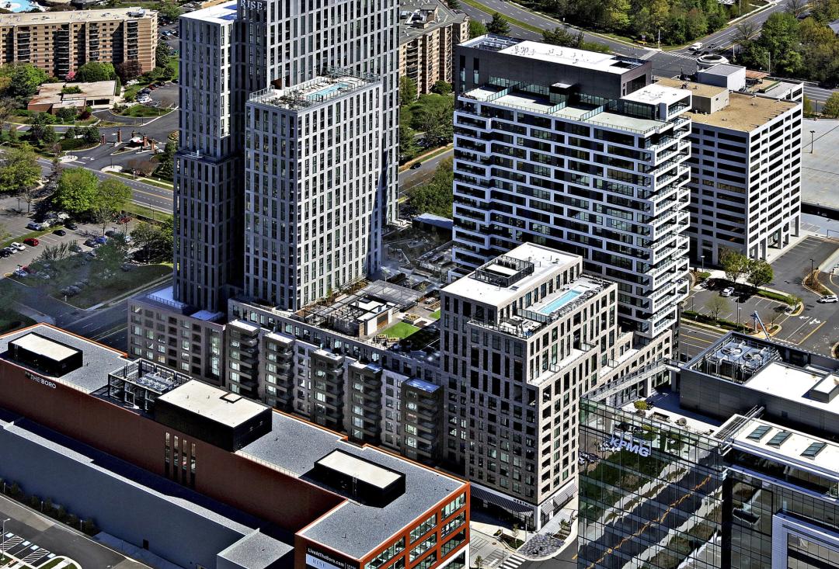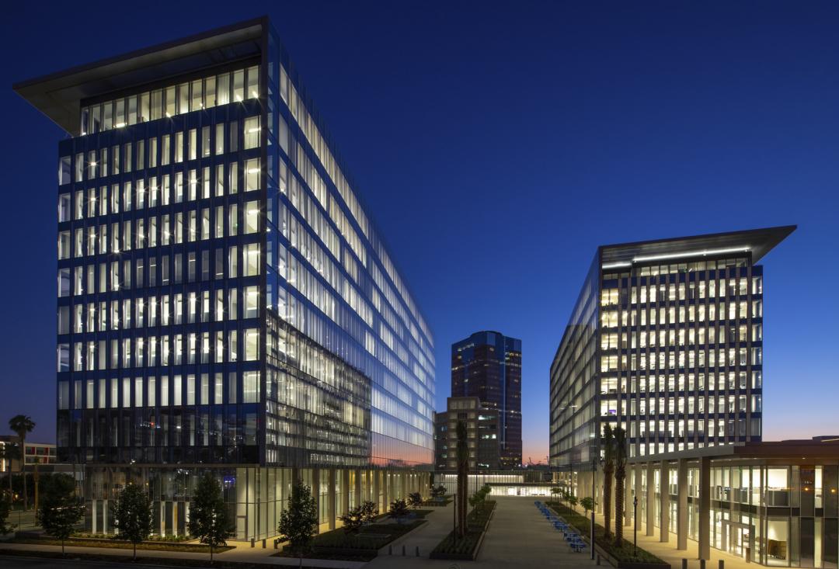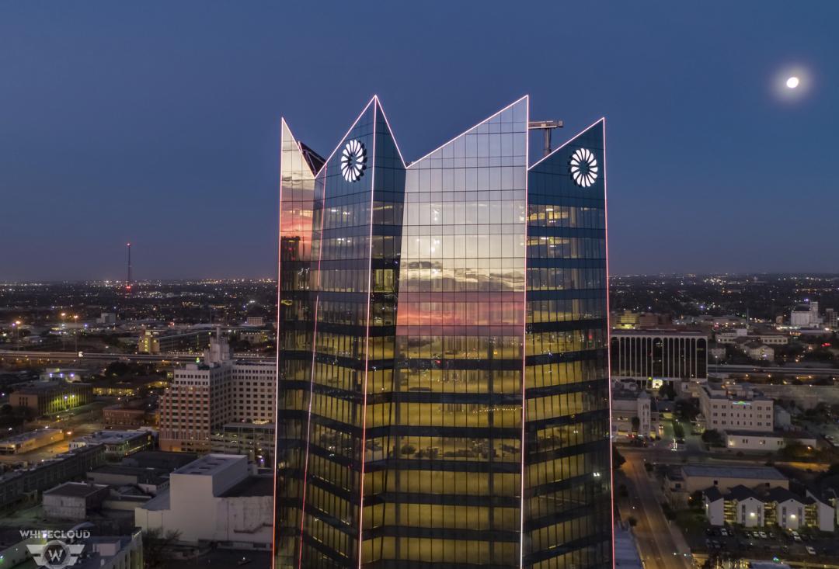Client
JBG SMITH
Designer
Gensler
Location
Arlington, Virginia
Size
416,000 Square Feet
Completion Date
2020
Delivery Method
General Contracting
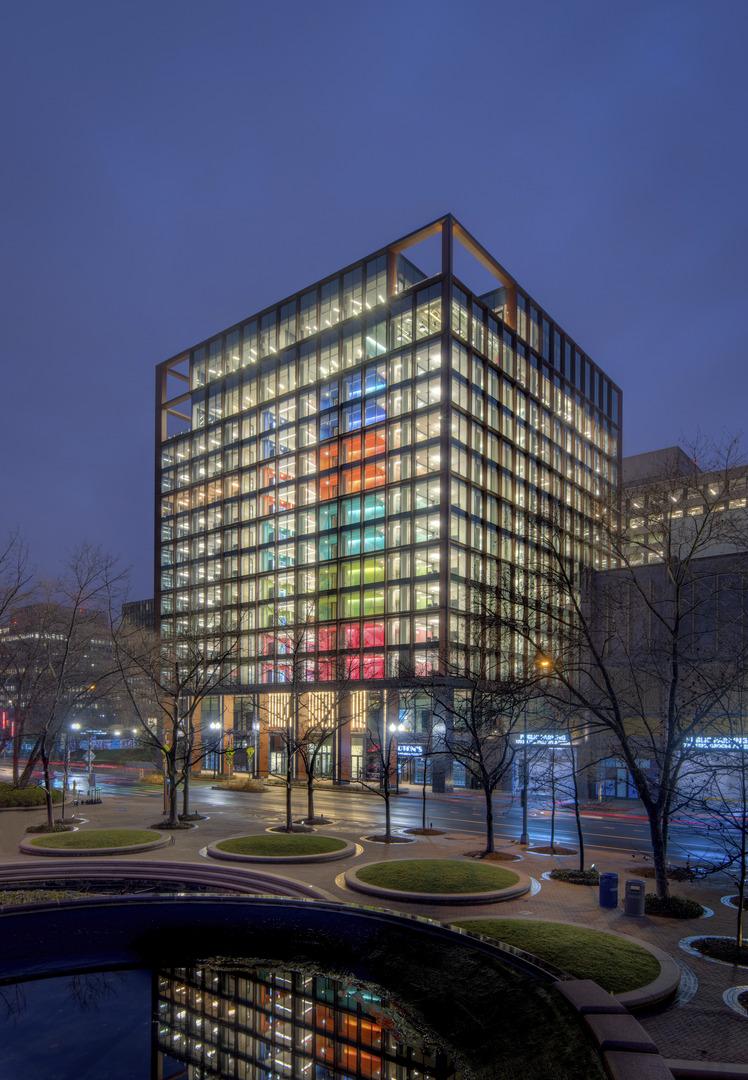
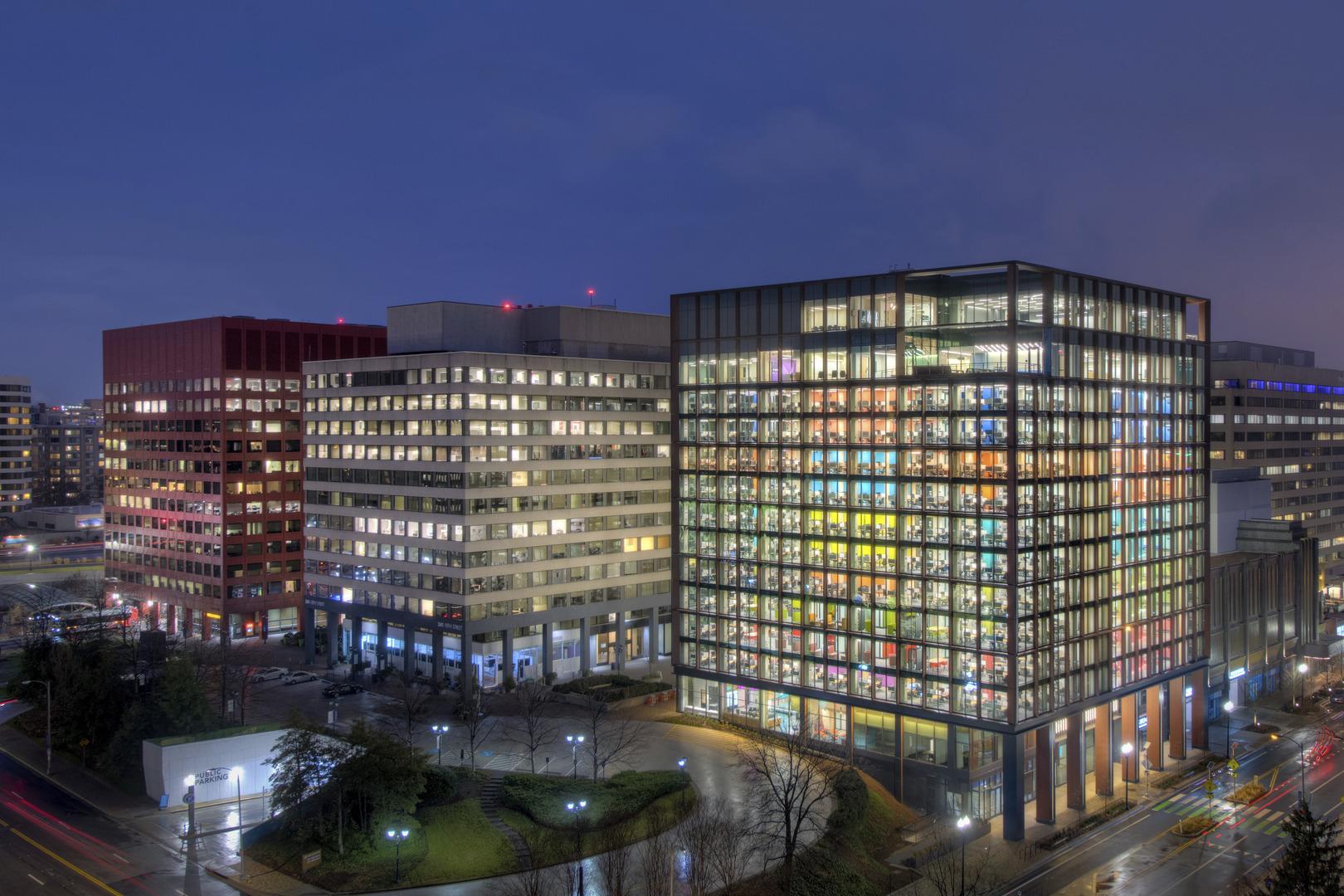
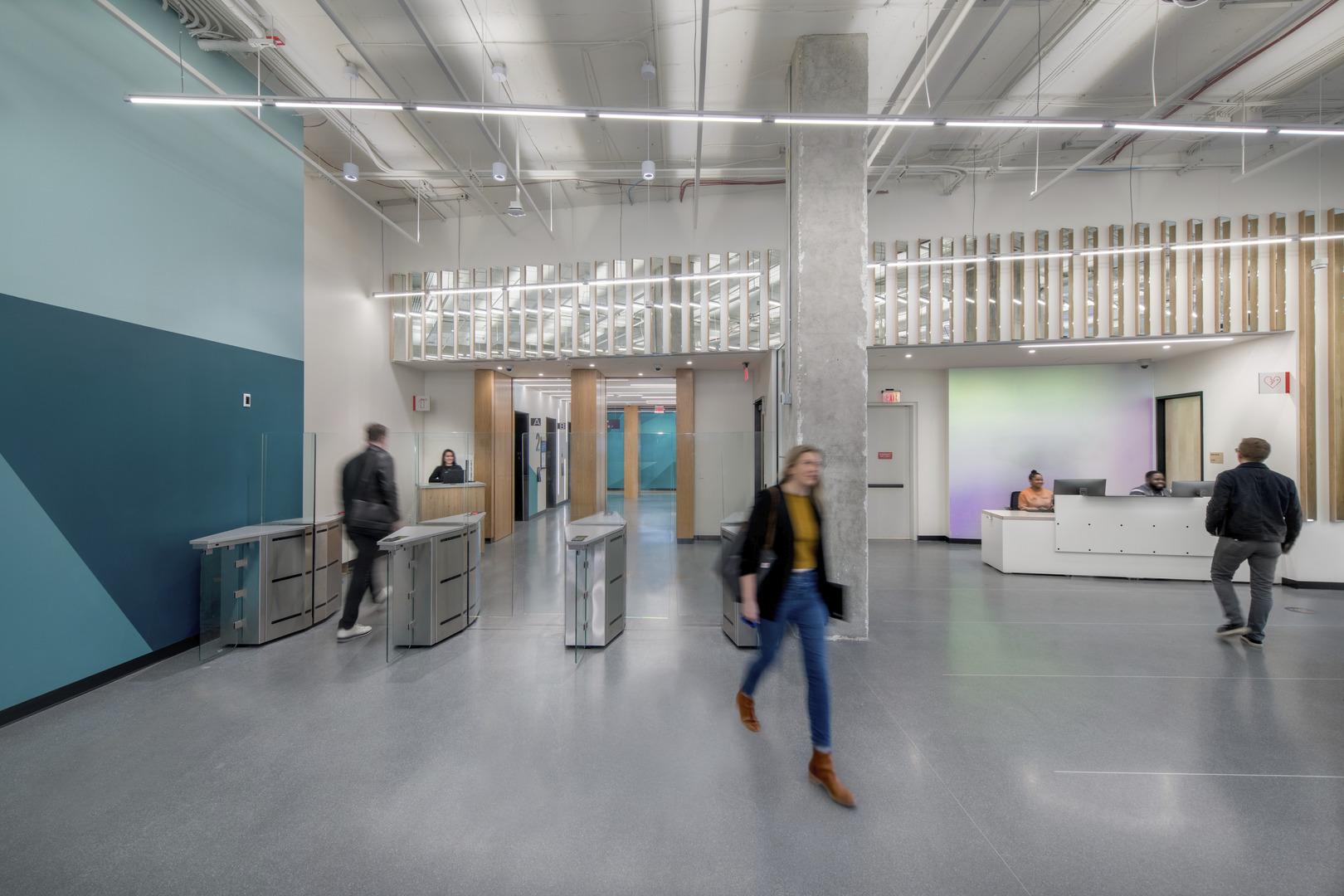
1770 Crystal Drive is a 260,000-square-foot redeveloped commercial office building featuring 14 floors of office, amenity, and support areas, including a second-floor lobby, quiet rooms, kitchenettes, a communications center, a mother’s suite, and a grab-and-go market.
The project team replaced MEP systems throughout the building and installed new finishes, including a two-story lobby, new garage jump elevators, additional security measures, and a bike room. With its double-height pedestrian and retail colonnade, the building complements the surrounding restaurants, hotels, and retail shops in the National Landing business district.
A New Façade, a New View
During construction, the project team demolished and abated the building’s existing precast and punched window façade while maintaining the integrity of the superstructure. By replacing the façade with floor-to-ceiling glass curtain wall and metal panels, the building features a more industrial look to help attract tech tenants and showcases some of the best views in National Landing, including the Washington, DC skyline, Potomac River, and Ronald Reagan Washington National Airport.
Replacing the building’s façade required a large-scale demolition effort and the removal of existing precast, which necessitated significant hoisting capability. However, the project was surrounded by existing retail and parking structures, a Metro tunnel, and the highly trafficked Crystal Drive, meaning a typical tower crane could not be used. Instead, the team built piers and erected a steel frame on top of the existing structure to support a roof-mounted crane. Erected in just four days, the crane was installed in March 2019 and remained on site until November 2019. Installing the crane on the roof enabled the team to access all four sides of the building during demolition and the central location fully covered the site, facilitating maximum efficiency and capacity. The uncommon practice required buy-in from several different stakeholders, including the Washington Metropolitan Area Transit Authority, Arlington County government, and Federal Aviation Administration due to the project’s proximity to the airport.
The project involved a unique structural demolition and rebuild in the southeast corner. The project team removed the corner structural column and installed structural beams to stiffen the entire corner. Ultimately, this unique process and design created additional outdoor space for the building and opened the southeast corner views of the airport and Crystal Drive, the main road through National Landing.
A Late-Breaking Change
In addition to challenges posed by the building’s location, the team faced aggressive tenant improvement turnover dates, strict and ever-evolving elevator security requirements, and the need to provide continuous access to the public underground mall and adjacent Metro tunnel. Most notably, the team persisted through obstacles presented by the COVID-19 pandemic and a late request from the local power company to replace existing transformers on the roof with less than four months in the schedule.
The latter challenge – replacing electrical transformers – was achieved by accommodating new clearances and spacing requirements within an existing roof well. This required demolition and re-work beneath the existing structures to allow new transformers to be expedited and flown into place utilizing a massive mobile crane. This herculean effort allowed the project to receive permanent power and to start up and commission the new MEP systems prior to the original substantial completion date.
Awards
2021 Best of NAIOP Northern Virginia Award (Adaptive Re-Use)
